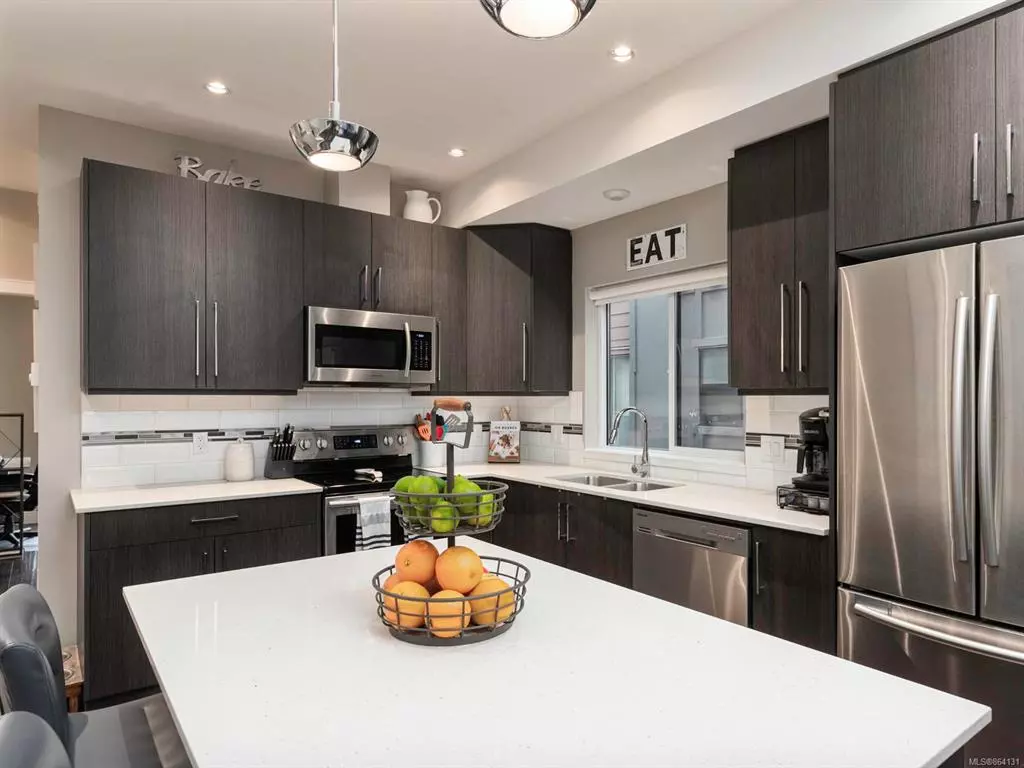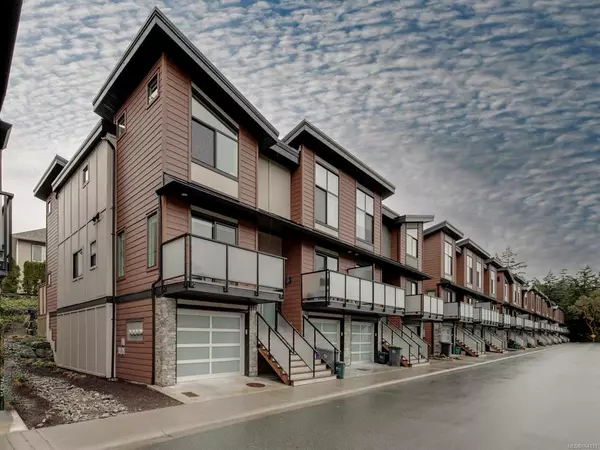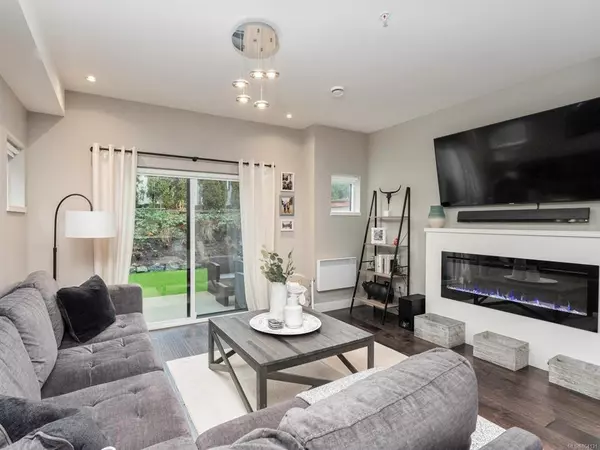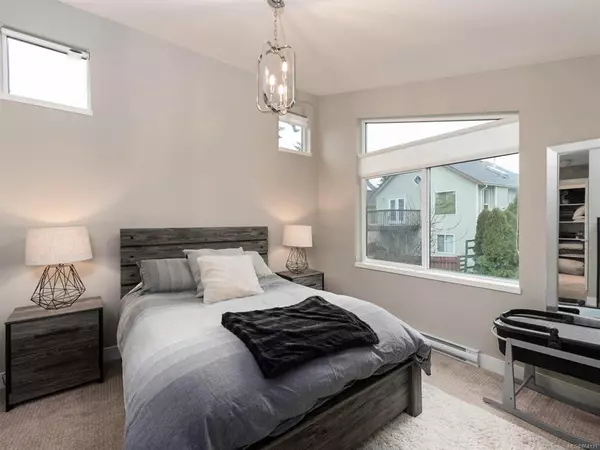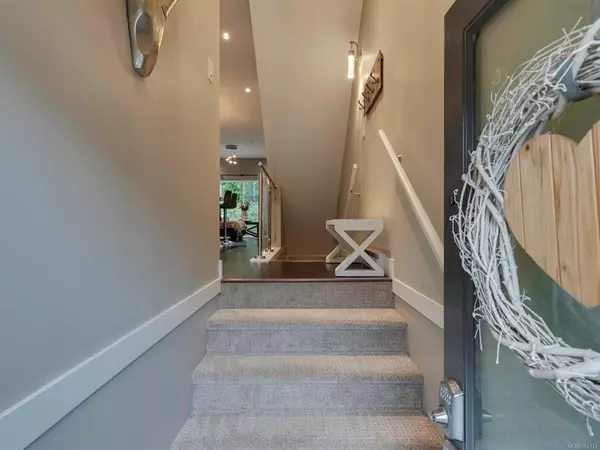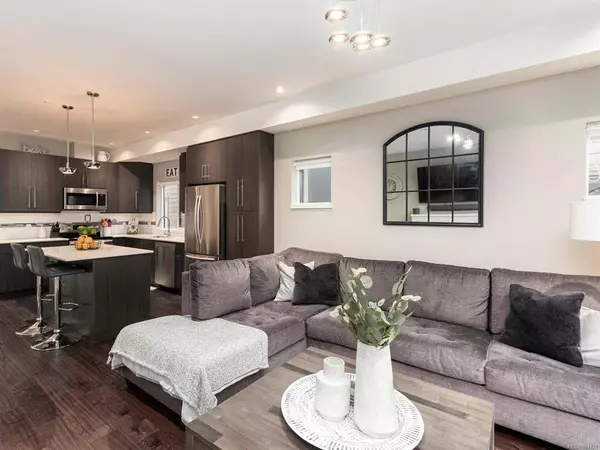$610,000
$599,900
1.7%For more information regarding the value of a property, please contact us for a free consultation.
3 Beds
3 Baths
1,372 SqFt
SOLD DATE : 03/31/2021
Key Details
Sold Price $610,000
Property Type Townhouse
Sub Type Row/Townhouse
Listing Status Sold
Purchase Type For Sale
Square Footage 1,372 sqft
Price per Sqft $444
Subdivision Parkland Townhomes
MLS Listing ID 864131
Sold Date 03/31/21
Style Main Level Entry with Lower/Upper Lvl(s)
Bedrooms 3
HOA Fees $228/mo
Rental Info Unrestricted
Year Built 2017
Annual Tax Amount $2,502
Tax Year 2020
Lot Size 2,178 Sqft
Acres 0.05
Property Sub-Type Row/Townhouse
Property Description
Welcome to Parkland Townhomes–an enclave of Westcoast contemporary-designed homes nestled on the edge of Thetis Lake Park. A lovely end-unit, this 3 bedroom and 3 bathroom townhouse is packed with numerous offerings. The main level features an open-concept kitchen, with stainless steel appliances and quartz counter tops, and a living-area with access to the home's patio. Finishing off the main level is 1 bedroom, with a balcony, and a powder room. Upstairs you will find the main bathroom and 2 more bedrooms, including the stunning master suite. Boasting a 10 ft. vaulted ceiling, the master suite features a walk-in closet and an oversized ensuite. Ample space for both your vehicles and extra storage can be found in the lower level 2-car tandem garage. Conveniently located, this home is just steps from nature and minutes from all of Langford's amenities. With low strata fees and the balance of the home's 2-5-10 warranty in place, this turnkey property is a great option in today's market.
Location
Province BC
County Capital Regional District
Area La Thetis Heights
Direction Northwest
Rooms
Basement Finished
Main Level Bedrooms 1
Kitchen 1
Interior
Interior Features Dining/Living Combo, Storage, Vaulted Ceiling(s)
Heating Baseboard, Electric
Cooling None
Flooring Carpet, Hardwood
Fireplaces Number 1
Fireplaces Type Electric
Fireplace 1
Appliance Dishwasher, F/S/W/D
Laundry In Unit
Exterior
Parking Features Garage Double
Garage Spaces 2.0
Roof Type Asphalt Torch On
Total Parking Spaces 2
Building
Building Description Frame Wood,Insulation All,Wood, Main Level Entry with Lower/Upper Lvl(s)
Faces Northwest
Story 3
Foundation Poured Concrete
Sewer Sewer Connected
Water Municipal
Architectural Style Contemporary, West Coast
Structure Type Frame Wood,Insulation All,Wood
Others
Tax ID 030-045-801
Ownership Freehold/Strata
Pets Allowed Aquariums, Birds, Caged Mammals, Cats, Dogs
Read Less Info
Want to know what your home might be worth? Contact us for a FREE valuation!

Our team is ready to help you sell your home for the highest possible price ASAP
Bought with RE/MAX Alliance

"My job is to find and attract mastery-based agents to the office, protect the culture, and make sure everyone is happy! "


