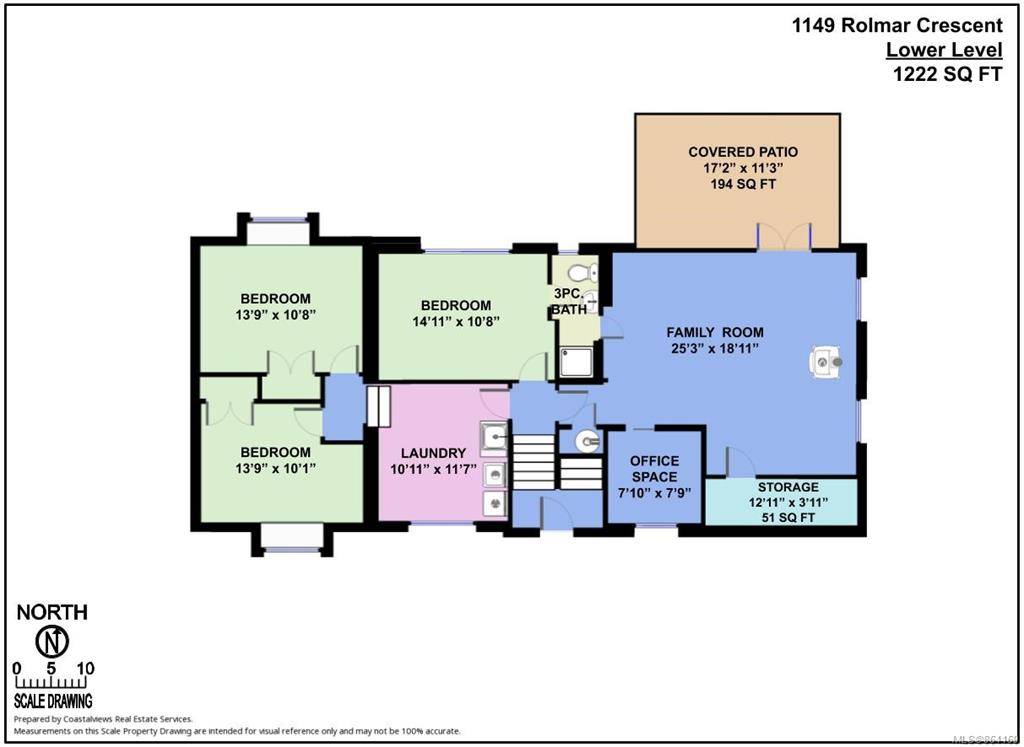$1,010,000
$965,000
4.7%For more information regarding the value of a property, please contact us for a free consultation.
5 Beds
4 Baths
2,705 SqFt
SOLD DATE : 05/17/2021
Key Details
Sold Price $1,010,000
Property Type Single Family Home
Sub Type Single Family Detached
Listing Status Sold
Purchase Type For Sale
Square Footage 2,705 sqft
Price per Sqft $373
MLS Listing ID 864169
Sold Date 05/17/21
Style Main Level Entry with Upper Level(s)
Bedrooms 5
Rental Info Unrestricted
Year Built 1978
Annual Tax Amount $3,454
Tax Year 2020
Lot Size 1.130 Acres
Acres 1.13
Property Sub-Type Single Family Detached
Property Description
Large and gracious family home on 1.13 acres looking out on a beautiful pastoral setting. This
lovely little hobby farm has it all! The natural driveway on either side of the house will
facilitate an allowed second home on the property. Productive fenced garden - right next to the
chicken coop, creates a win - win. Several small pastures for a horse or livestock nearby. Fruits
trees! 7 Apple, 2 Cherry and a Peach. Plus blueberries, rhubarb and raspberries. Lots of storage
for wood to keep your woodstove filled and providing that special warmth. Big shop area and huge
carport and room to house a plus size RV. Newer septic and good water. Fully fenced or hedged all
around for privacy. Built in watering system. Wired for a hot tub. This house has solid wood
floors, five bedrooms and four bathrooms, a Red: Room and cold storage for all the great food you
can grow.
Location
Province BC
County Cowichan Valley Regional District
Area Ml Cobble Hill
Zoning RR-3
Direction Southwest
Rooms
Other Rooms Workshop
Basement Finished, Walk-Out Access, With Windows
Main Level Bedrooms 2
Kitchen 1
Interior
Interior Features Dining/Living Combo, Storage, Workshop
Heating Baseboard, Electric, Wood
Cooling None
Fireplaces Number 1
Fireplaces Type Wood Stove
Fireplace 1
Appliance Built-in Range, Dishwasher, Dryer, Refrigerator, Washer
Laundry In House
Exterior
Exterior Feature Balcony/Deck, Garden
Parking Features Carport, Garage, Open, RV Access/Parking
Garage Spaces 1.0
Carport Spaces 1
Utilities Available Cable To Lot, Electricity To Lot, Natural Gas Available, Phone Available, Recycling
Roof Type Asphalt Shingle
Handicap Access Ground Level Main Floor
Total Parking Spaces 6
Building
Lot Description Acreage, Central Location, Family-Oriented Neighbourhood, Landscaped, Level, Pasture, Quiet Area, Rural Setting, Southern Exposure
Building Description Frame Wood,Insulation All,Stucco,Wood, Main Level Entry with Upper Level(s)
Faces Southwest
Foundation Poured Concrete
Sewer Septic System
Water Regional/Improvement District
Architectural Style Colonial
Additional Building Potential
Structure Type Frame Wood,Insulation All,Stucco,Wood
Others
Tax ID 000-138-614
Ownership Freehold
Acceptable Financing Must Be Paid Off
Listing Terms Must Be Paid Off
Pets Allowed Aquariums, Birds, Caged Mammals, Cats, Dogs, Yes
Read Less Info
Want to know what your home might be worth? Contact us for a FREE valuation!

Our team is ready to help you sell your home for the highest possible price ASAP
Bought with RE/MAX Camosun
"My job is to find and attract mastery-based agents to the office, protect the culture, and make sure everyone is happy! "







