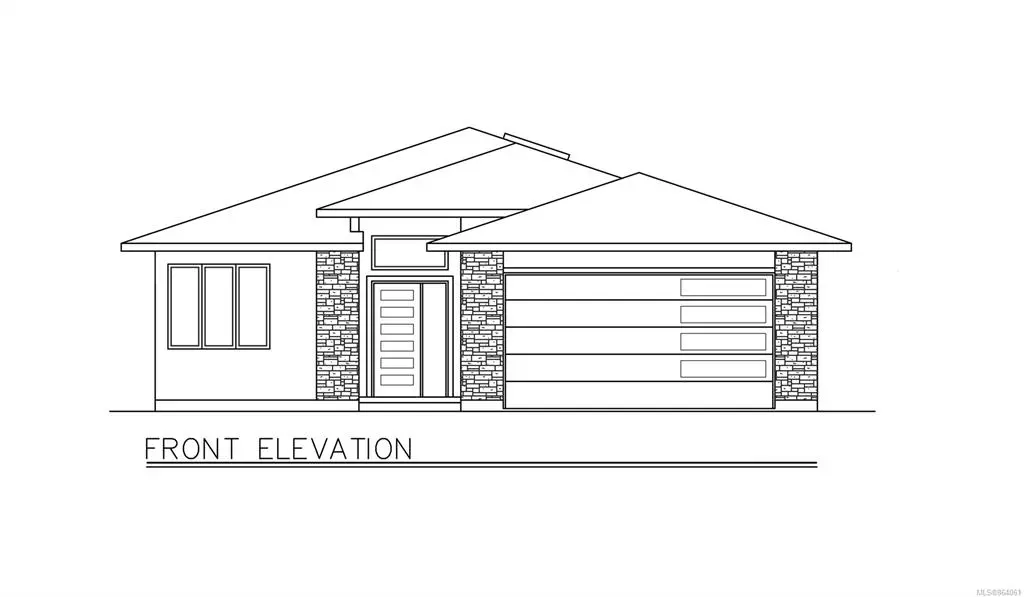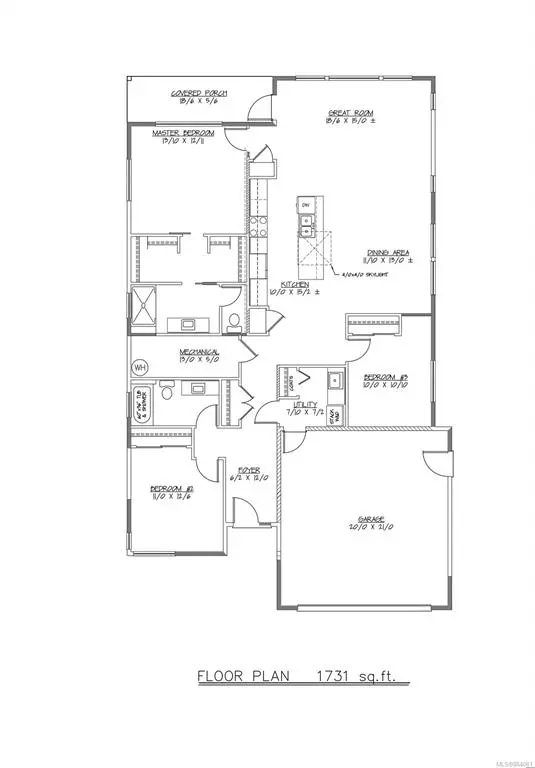$740,000
$740,000
For more information regarding the value of a property, please contact us for a free consultation.
3 Beds
2 Baths
1,731 SqFt
SOLD DATE : 05/03/2021
Key Details
Sold Price $740,000
Property Type Single Family Home
Sub Type Single Family Detached
Listing Status Sold
Purchase Type For Sale
Square Footage 1,731 sqft
Price per Sqft $427
MLS Listing ID 864061
Sold Date 05/03/21
Style Rancher
Bedrooms 3
Rental Info Unrestricted
Year Built 2021
Tax Year 2020
Lot Size 8,276 Sqft
Acres 0.19
Property Sub-Type Single Family Detached
Property Description
Breathe in the fresh mountain air and live where urban and rural meet in a desirable new neighborhood on the western slopes of Mt. Tzouhalem. This home is central to a hiking and mountain biking trail network and minutes from beaches, schools, marinas, tennis and pickleball courts, restaurants and pubs.
Airy, bright and thoughtfully designed, this contemporary rancher is located in the Kingsview subdivision in Maple Bay. With 3 bedrooms and 2 bathrooms, this home has it all.
A modern, open concept design, the main level living space (1731 ft2) includes a bright, spacious kitchen with custom cabinetry and quartz countertops, with adjacent dining/living area. The luxurious master suite is outfitted with a custom tiled shower and glass door, double sinks, heated floors and walk-in closet. Two more bedrooms and a 4-piece bath complete the main floor. The oversized double garage has ample room for two vehicles and storage and is ready for your electric vehicle.
Price plus GST.
Location
Province BC
County North Cowichan, Municipality Of
Area Du East Duncan
Zoning CD18
Direction South
Rooms
Basement Crawl Space
Main Level Bedrooms 3
Kitchen 1
Interior
Heating Forced Air, Natural Gas
Cooling None
Flooring Mixed
Appliance Dishwasher, Microwave, Oven/Range Gas, Refrigerator
Laundry In House
Exterior
Exterior Feature Sprinkler System
Parking Features Garage Double
Garage Spaces 2.0
Utilities Available Cable To Lot, Electricity To Lot, Natural Gas To Lot, Underground Utilities
Roof Type Fibreglass Shingle
Handicap Access Ground Level Main Floor, Primary Bedroom on Main
Total Parking Spaces 4
Building
Lot Description Curb & Gutter, Irrigation Sprinkler(s), Landscaped, Marina Nearby, Recreation Nearby, Serviced, Southern Exposure
Building Description Cement Fibre,Frame Wood,Insulation All,Stone,Stucco, Rancher
Faces South
Foundation Poured Concrete
Sewer Sewer Connected
Water Municipal
Structure Type Cement Fibre,Frame Wood,Insulation All,Stone,Stucco
Others
Restrictions Building Scheme
Tax ID 031-047-866
Ownership Freehold
Pets Allowed Aquariums, Birds, Caged Mammals, Cats, Dogs, Yes
Read Less Info
Want to know what your home might be worth? Contact us for a FREE valuation!

Our team is ready to help you sell your home for the highest possible price ASAP
Bought with RE/MAX Alliance

"My job is to find and attract mastery-based agents to the office, protect the culture, and make sure everyone is happy! "



