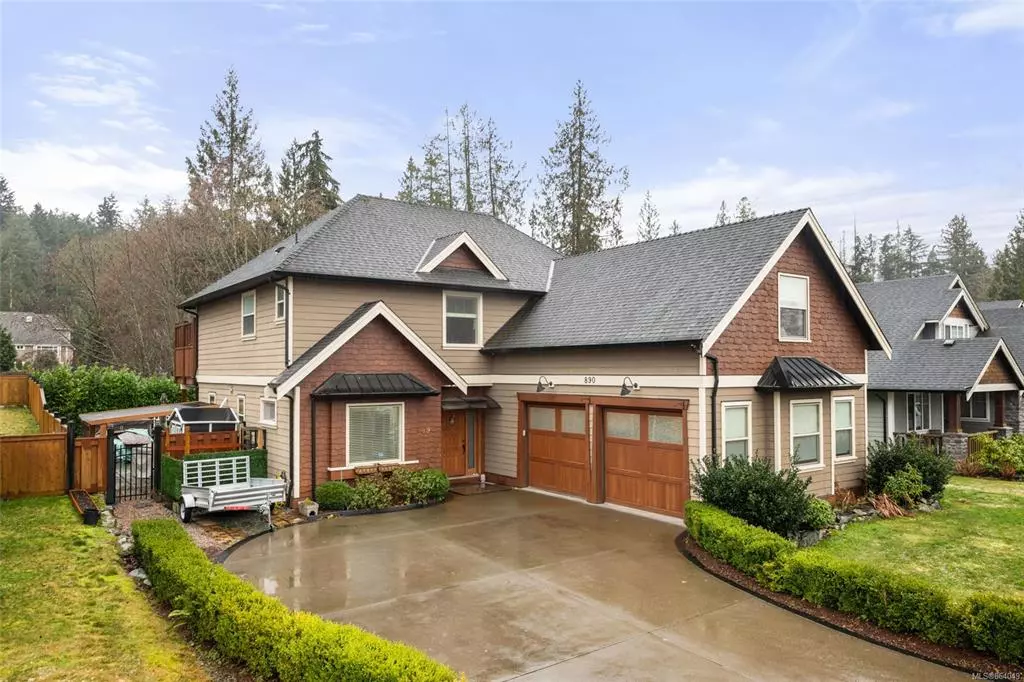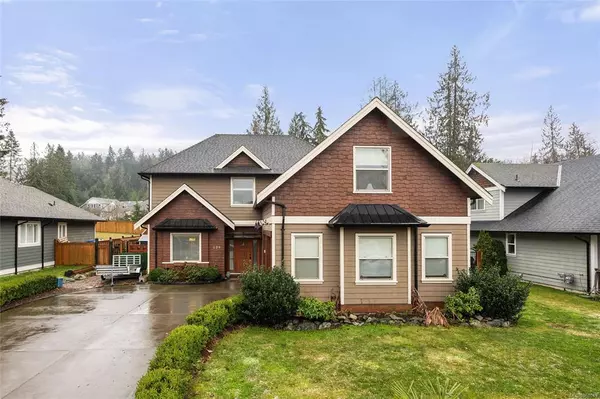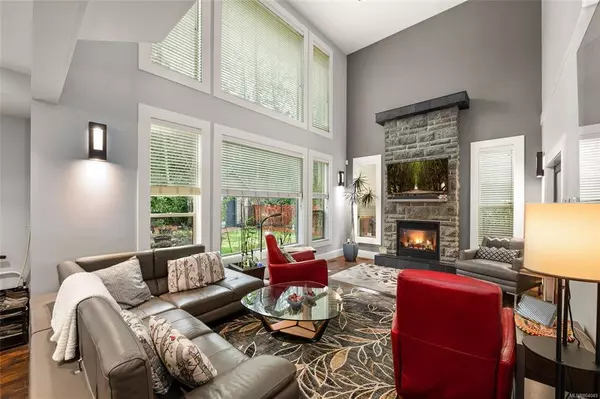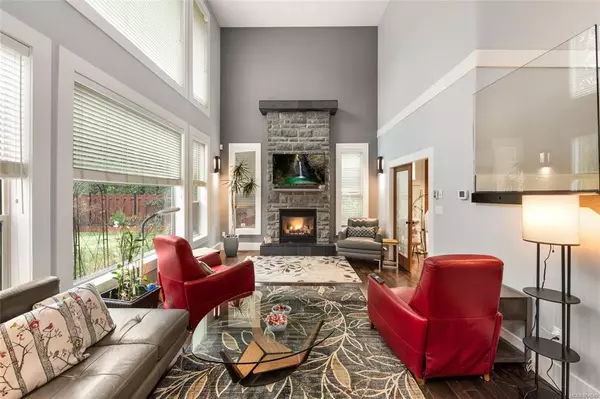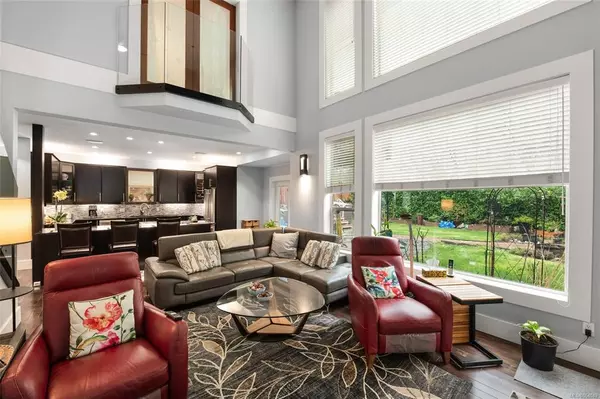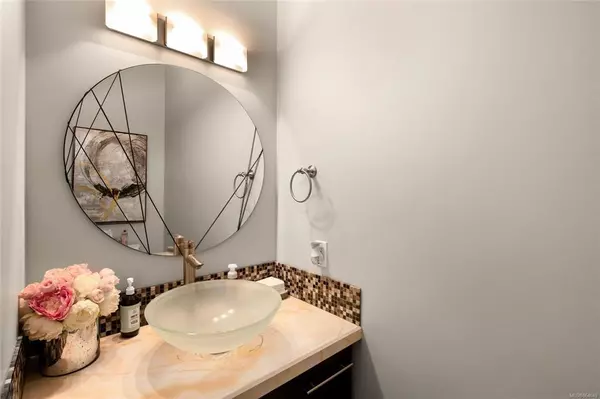$992,500
$899,900
10.3%For more information regarding the value of a property, please contact us for a free consultation.
3 Beds
3 Baths
2,656 SqFt
SOLD DATE : 05/04/2021
Key Details
Sold Price $992,500
Property Type Single Family Home
Sub Type Single Family Detached
Listing Status Sold
Purchase Type For Sale
Square Footage 2,656 sqft
Price per Sqft $373
MLS Listing ID 864049
Sold Date 05/04/21
Style Main Level Entry with Upper Level(s)
Bedrooms 3
HOA Fees $27/mo
Rental Info Unrestricted
Year Built 2008
Annual Tax Amount $4,767
Tax Year 2020
Lot Size 8,712 Sqft
Acres 0.2
Property Description
Virtual Open House Tour on Trevor Friesen Real Estate Facebook Page. This 3-4 bedroom 3 bath home sits in a prime location with a south facing back yard! The home was originally owned buy a builder that built many of the homes in the development and this home has some features that are not seen in any other home. Not to be missed on the home tour for sure and scheduled showings through the week gives you the opportunity to view this incredible home. So much to list from the exquisite master suite with ensuite his/hers walkins, patio designed to support a hot tub and a Juliet balcony overlooking the living room. Black granite and incredible tile and stone work throughout the house, glass railings, real hardwood and designer lighting enhance the home. The private oasis in the back includes the almost new $30K swim spa hot tub, stamped concrete patio, cedar pergola, gardens, pond, all privately tucked away with walking trails and green space behind. Move to beautiful Mill Springs, a gem!
Location
State BC
County Cowichan Valley Regional District
Area Ml Mill Bay
Zoning R3
Direction North
Rooms
Basement Crawl Space
Kitchen 1
Interior
Interior Features Ceiling Fan(s), Closet Organizer, Dining Room, Soaker Tub, Storage, Vaulted Ceiling(s)
Heating Heat Pump, Natural Gas
Cooling Air Conditioning
Flooring Carpet, Tile, Wood
Fireplaces Number 1
Fireplaces Type Gas
Equipment Central Vacuum, Pool Equipment
Fireplace 1
Window Features Insulated Windows
Laundry In Unit
Exterior
Exterior Feature Fencing: Full, Sprinkler System
Garage Spaces 1.0
Roof Type Fibreglass Shingle
Total Parking Spaces 4
Building
Lot Description Curb & Gutter, Irrigation Sprinkler(s), Landscaped, Level, Marina Nearby, Near Golf Course, Park Setting, Private, Recreation Nearby
Building Description Cement Fibre,Insulation: Ceiling,Insulation: Walls, Main Level Entry with Upper Level(s)
Faces North
Foundation Poured Concrete
Sewer Sewer To Lot
Water Other
Structure Type Cement Fibre,Insulation: Ceiling,Insulation: Walls
Others
Tax ID 026-967-511
Ownership Freehold/Strata
Pets Allowed Aquariums, Birds, Caged Mammals, Cats, Dogs, Number Limit, Size Limit
Read Less Info
Want to know what your home might be worth? Contact us for a FREE valuation!

Our team is ready to help you sell your home for the highest possible price ASAP
Bought with RE/MAX Camosun

"My job is to find and attract mastery-based agents to the office, protect the culture, and make sure everyone is happy! "


