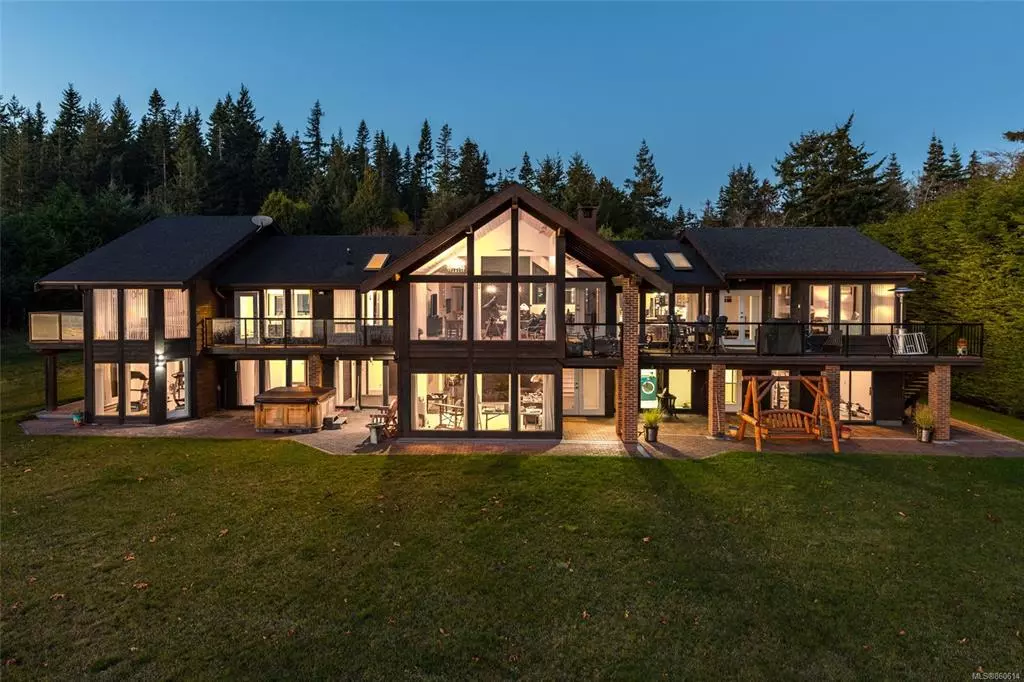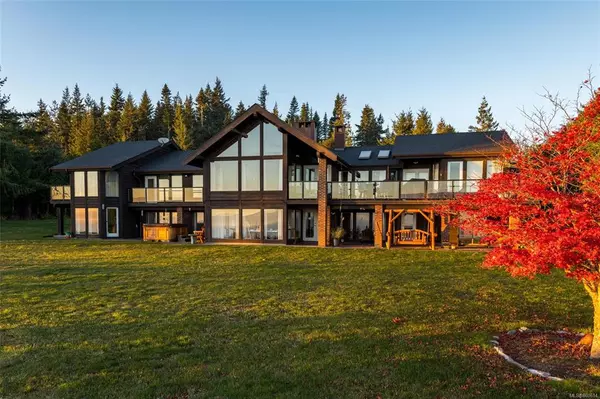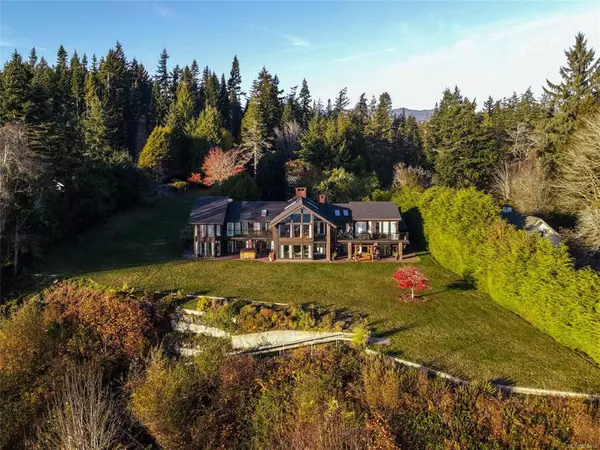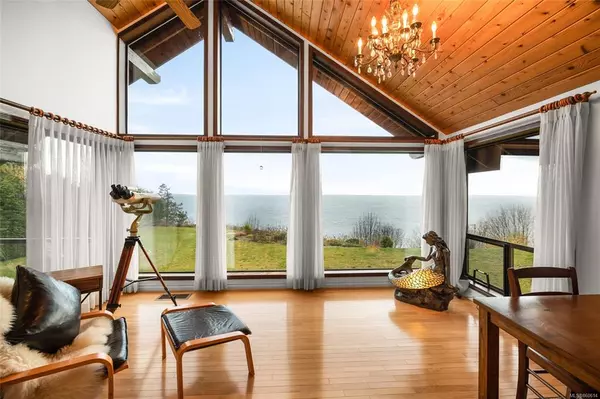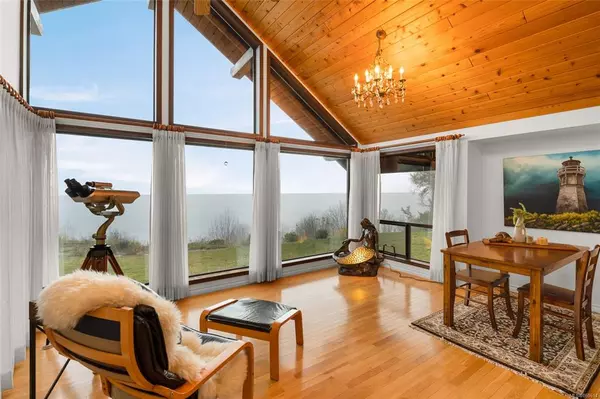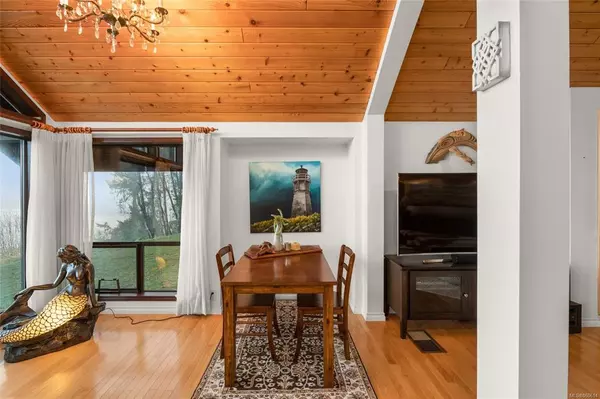$2,400,000
$2,599,000
7.7%For more information regarding the value of a property, please contact us for a free consultation.
5 Beds
5 Baths
6,028 SqFt
SOLD DATE : 01/07/2021
Key Details
Sold Price $2,400,000
Property Type Single Family Home
Sub Type Single Family Detached
Listing Status Sold
Purchase Type For Sale
Square Footage 6,028 sqft
Price per Sqft $398
MLS Listing ID 860614
Sold Date 01/07/21
Style Split Entry
Bedrooms 5
Rental Info Unrestricted
Year Built 1986
Annual Tax Amount $9,102
Tax Year 2020
Lot Size 4.800 Acres
Acres 4.8
Property Description
This private 4.8 acre waterfront estate on Vancouver Island's rugged coastline offers breathtaking panoramas of the Juan de Fuca Strait to the Olympic Mountains. The illuminated driveway opens to the grandeur of the estate. The level of investment in the property includes underground services, upgrades to the water, waste and electrical systems. 6000 square feet of open concept living, the bright 6 bedroom, 5 bathroom home boasts vaulted ceilings, brick surround fireplaces, floor to ceiling windows and several south facing decks and patios for seamless outdoor entertaining. The property boasts a 59’x49’ shop with plumbing for a wet bar. The ultimate man cave complete with bathroom. For the green thumb the fenced garden and luxurious greenhouse. Concrete and aluminum stairs down to the beach below with a locking gate. Supported by a state of the art back up generator and water filtration system, this home ensures nothing will disrupt the quality of life at this tranquil country estate.
Location
State BC
County Capital Regional District
Area Sk Sheringham Pnt
Direction North
Rooms
Other Rooms Greenhouse, Workshop
Basement Finished, Full, Walk-Out Access, With Windows
Main Level Bedrooms 3
Kitchen 2
Interior
Interior Features Ceiling Fan(s), Dining Room, Eating Area, Jetted Tub, Soaker Tub, Vaulted Ceiling(s)
Heating Baseboard, Electric, Propane
Cooling Central Air
Flooring Carpet, Tile, Wood
Fireplaces Number 1
Fireplaces Type Family Room, Living Room, Wood Burning
Equipment Security System
Fireplace 1
Window Features Skylight(s),Window Coverings
Appliance Dishwasher, Dryer, Microwave, Oven Built-In, Oven/Range Electric, Refrigerator, Washer
Laundry In House
Exterior
Exterior Feature Balcony/Patio, Fencing: Full, Sprinkler System
Garage Spaces 6.0
Waterfront Description Ocean
View Y/N 1
View Mountain(s)
Roof Type Asphalt Shingle
Handicap Access Primary Bedroom on Main
Total Parking Spaces 16
Building
Lot Description Level, Private, Rectangular Lot, Serviced, Wooded Lot
Building Description Brick,Wood, Split Entry
Faces North
Foundation Poured Concrete
Sewer Septic System
Water Well: Drilled
Architectural Style West Coast
Structure Type Brick,Wood
Others
Tax ID 000-477-893
Ownership Freehold
Pets Allowed Aquariums, Birds, Caged Mammals, Cats, Dogs, Yes
Read Less Info
Want to know what your home might be worth? Contact us for a FREE valuation!

Our team is ready to help you sell your home for the highest possible price ASAP
Bought with Macdonald Realty Victoria

"My job is to find and attract mastery-based agents to the office, protect the culture, and make sure everyone is happy! "


