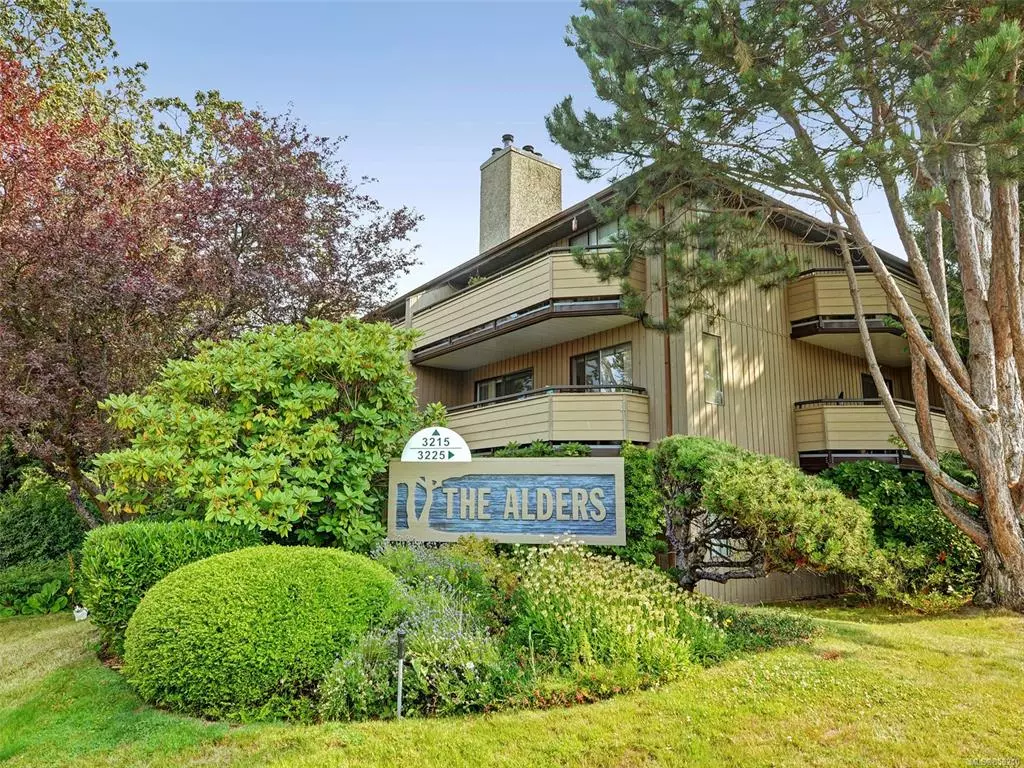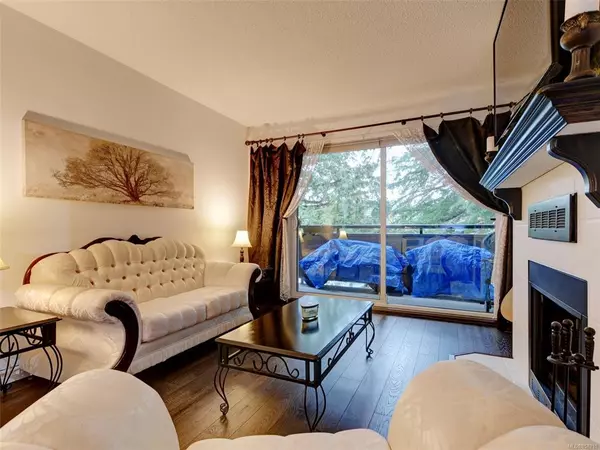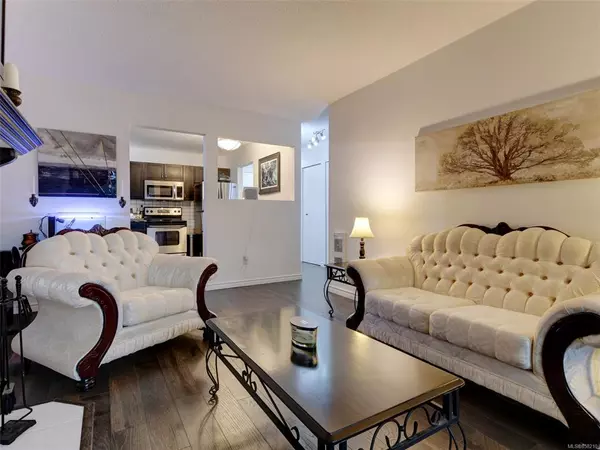$322,500
$325,000
0.8%For more information regarding the value of a property, please contact us for a free consultation.
1 Bed
1 Bath
715 SqFt
SOLD DATE : 12/30/2020
Key Details
Sold Price $322,500
Property Type Condo
Sub Type Condo Apartment
Listing Status Sold
Purchase Type For Sale
Square Footage 715 sqft
Price per Sqft $451
MLS Listing ID 858210
Sold Date 12/30/20
Style Condo
Bedrooms 1
HOA Fees $301/mo
Rental Info Unrestricted
Year Built 1981
Annual Tax Amount $1,230
Tax Year 2020
Lot Size 871 Sqft
Acres 0.02
Property Sub-Type Condo Apartment
Property Description
Fabulous updated 1 bed 1 bath condo! Step into the main living areas w/ open kitchen, stylish living rm & beautiful new laminate flooring throughout. Enjoy cooking in the modern kitchen that has been updated w/ new stainless steel appliances, wooden cabinets, tile backsplash & updated counters. You'll appreciate lots of cupboard/counter space as well as the lovely breakfast bar. Relax in the welcoming living rm centred by a cozy wood burning fireplace set into a sleek updated feature wall. Living area leads out to a huge, private balcony that's accessible from the master bedrm as well, great for entertaining, BBQs etc. Beautiful master is spacious & bathrm features gorgeous vanity, tiles, new fixtures. Bonus large 8' x 3' storage area within unit! No rental restrictions, pets allowed (see bylaws). Very walkable to amenities, stores, restaurants, parks. 5 min to Downtown Vic & minutes to highway 1/17 access. Convenient yet located in a very quiet residential neighbourhood.
Location
Province BC
County Capital Regional District
Area Se Quadra
Direction Southwest
Rooms
Main Level Bedrooms 1
Kitchen 1
Interior
Interior Features Eating Area, Elevator, Storage
Heating Electric, Other
Cooling None
Flooring Carpet, Linoleum
Fireplaces Number 1
Fireplaces Type Living Room, Wood Burning
Fireplace 1
Window Features Blinds,Insulated Windows
Laundry Common Area
Exterior
Exterior Feature Balcony/Patio, Sprinkler System
Parking Features Detached, Guest, Open
Utilities Available Cable To Lot, Electricity To Lot, Phone To Lot
Amenities Available Common Area, Elevator(s), Private Drive/Road, Recreation Facilities
Roof Type Fibreglass Shingle
Handicap Access No Step Entrance
Total Parking Spaces 1
Building
Lot Description Central Location, Irregular Lot, Wooded Lot
Building Description Wood, Condo
Faces Southwest
Story 3
Foundation Poured Concrete
Sewer Sewer To Lot
Water Municipal, To Lot
Architectural Style West Coast
Additional Building None
Structure Type Wood
Others
HOA Fee Include Hot Water,Insurance,Property Management,Water
Tax ID 000-918-032
Ownership Freehold/Strata
Acceptable Financing Purchaser To Finance
Listing Terms Purchaser To Finance
Pets Allowed Aquariums, Birds, Caged Mammals, Cats, Number Limit, Yes
Read Less Info
Want to know what your home might be worth? Contact us for a FREE valuation!

Our team is ready to help you sell your home for the highest possible price ASAP
Bought with eXp Realty

"My job is to find and attract mastery-based agents to the office, protect the culture, and make sure everyone is happy! "







