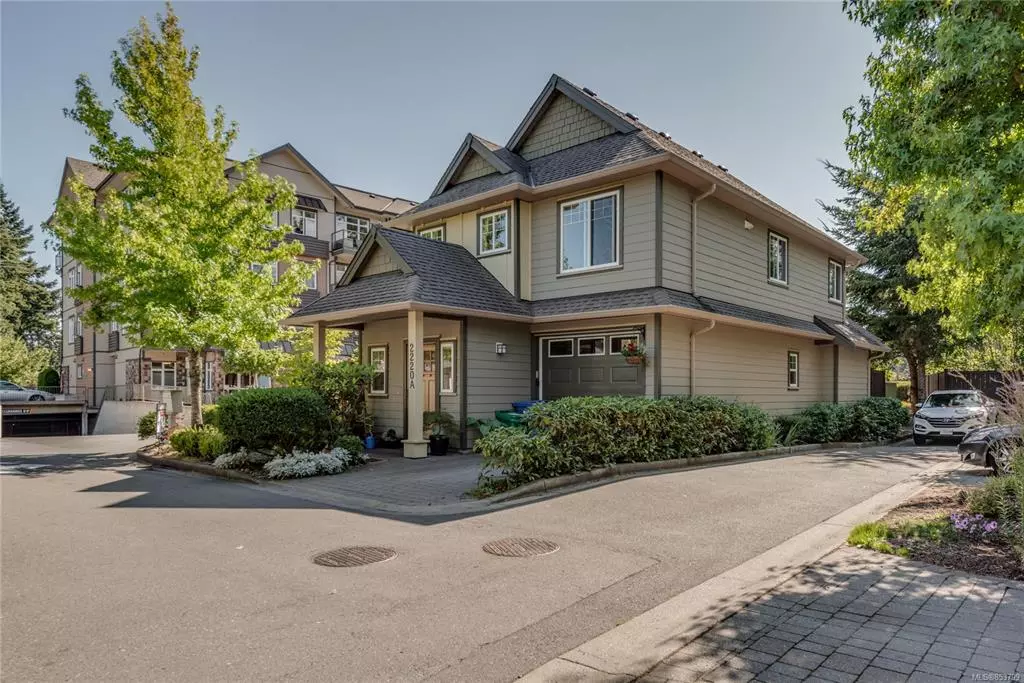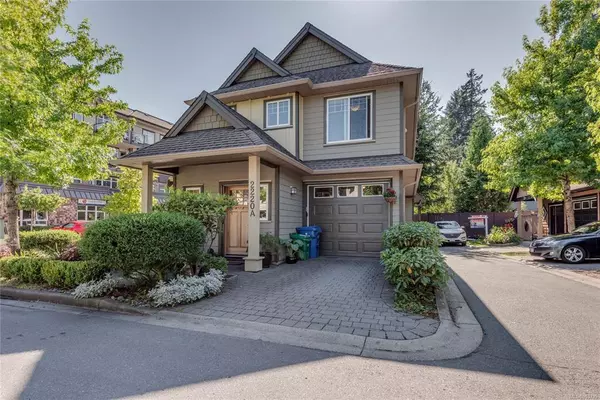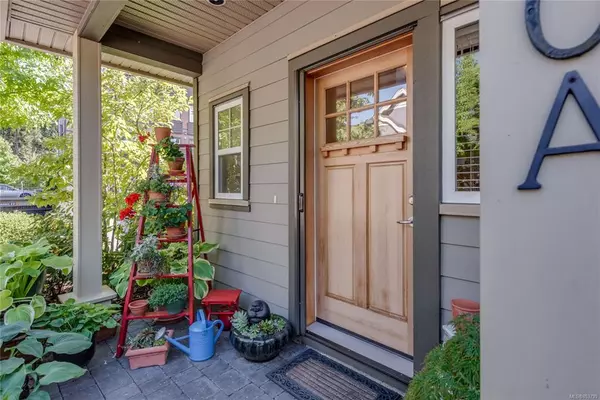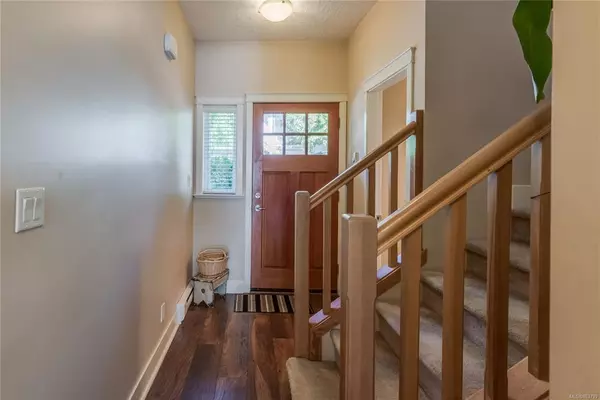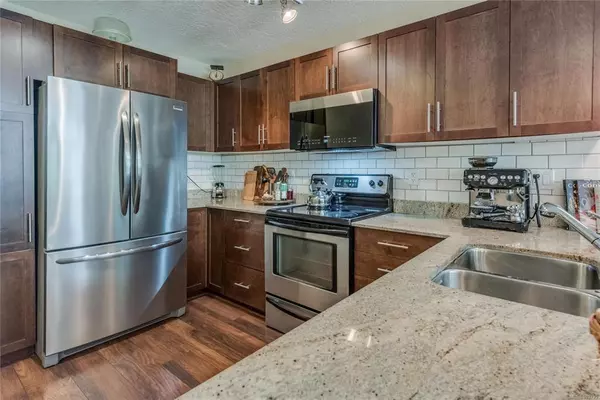$580,000
$589,000
1.5%For more information regarding the value of a property, please contact us for a free consultation.
3 Beds
3 Baths
1,615 SqFt
SOLD DATE : 10/15/2020
Key Details
Sold Price $580,000
Property Type Townhouse
Sub Type Row/Townhouse
Listing Status Sold
Purchase Type For Sale
Square Footage 1,615 sqft
Price per Sqft $359
Subdivision Copperwood
MLS Listing ID 853799
Sold Date 10/15/20
Style Main Level Entry with Upper Level(s)
Bedrooms 3
HOA Fees $323/mo
Rental Info Unrestricted
Year Built 2008
Annual Tax Amount $3,028
Tax Year 2019
Lot Size 1,742 Sqft
Acres 0.04
Property Sub-Type Row/Townhouse
Property Description
Absolutely delightful, centrally located, 3 bed, 3 bath detached townhome in a fantastic, family friendly neighbourhood. This home has been very well maintained by the original owners, & features new laminate floors on the main, beautiful kitchen with stainless steel appliances, maple cabinets & marble counter tops. The kitchen is open to the eating/dining area, & the spacious living room that features 12' vaulted ceilings & a wall of windows that frame the patio & garden in the cozy & private backyard. Upstairs are two spacious bedrooms, & Master bedroom that has a large walk in closet & 4 piece ensuite. Other well thought out features are the convenient laundry room on the second level & the large mud room with ample closet space on the main just off the roomy single garage. This home is ideal for down-sizers, or families & such an ideal location close to schools, Westshore mall, all kinds of restaurants, Royal Roads, parks, & right on a major bus route.
Location
Province BC
County Capital Regional District
Area Co Hatley Park
Direction South
Rooms
Basement None
Kitchen 1
Interior
Interior Features Dining/Living Combo, Eating Area, Vaulted Ceiling(s)
Heating Baseboard, Electric
Cooling None
Flooring Carpet, Laminate, Tile
Fireplaces Number 1
Fireplaces Type Living Room
Equipment Central Vacuum Roughed-In
Fireplace 1
Window Features Insulated Windows
Appliance Dishwasher, Dryer, Microwave, Refrigerator, Washer
Laundry In Unit
Exterior
Exterior Feature Fencing: Full, Garden
Parking Features Garage
Garage Spaces 1.0
Roof Type Fibreglass Shingle
Handicap Access Ground Level Main Floor
Total Parking Spaces 2
Building
Lot Description Family-Oriented Neighbourhood, No Through Road, Recreation Nearby, Shopping Nearby
Building Description Cement Fibre,Frame Wood,Insulation: Ceiling,Insulation: Walls, Main Level Entry with Upper Level(s)
Faces South
Story 2
Foundation Poured Concrete
Sewer Sewer To Lot
Water Municipal
Structure Type Cement Fibre,Frame Wood,Insulation: Ceiling,Insulation: Walls
Others
HOA Fee Include Insurance,Property Management
Tax ID 027-475-051
Ownership Freehold/Strata
Pets Allowed Aquariums, Caged Mammals, Cats, Dogs
Read Less Info
Want to know what your home might be worth? Contact us for a FREE valuation!

Our team is ready to help you sell your home for the highest possible price ASAP
Bought with Macdonald Realty Victoria
"My job is to find and attract mastery-based agents to the office, protect the culture, and make sure everyone is happy! "


