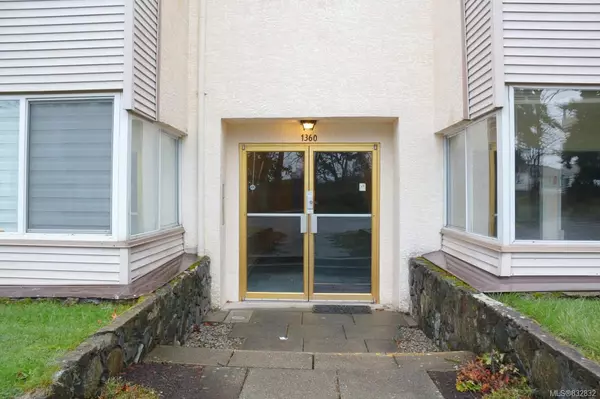$404,450
$409,900
1.3%For more information regarding the value of a property, please contact us for a free consultation.
3 Beds
1 Bath
1,270 SqFt
SOLD DATE : 03/26/2020
Key Details
Sold Price $404,450
Property Type Condo
Sub Type Condo Apartment
Listing Status Sold
Purchase Type For Sale
Square Footage 1,270 sqft
Price per Sqft $318
MLS Listing ID 832832
Sold Date 03/26/20
Style Condo
Bedrooms 3
HOA Fees $225/mo
Rental Info Some Rentals
Year Built 1972
Annual Tax Amount $2,163
Tax Year 2019
Lot Size 1,306 Sqft
Acres 0.03
Property Sub-Type Condo Apartment
Property Description
Ocean Views and space for a family in this 3 bedroom home. The current owners have lived here for 25 years and have been active in the strata and building maintenance. This lovely building has only 10 units and 3 floors full of people that really love living here. You will have great neighbours and the building is located within walking distance to CFB Esquimalt, Red Barn Market, Tim Hortons and transit at your doorstep. With 1270 sq' you won't feel confined and it is rare to find a 3 bedroom updated condo. The strata is very active and has very low strata fees. This makes for an affordable home. The insurance has just been renewed and reviewed and the cost for the insurance and deductible went down! The building is a walk up so no elevator, no age restrictions and has a covered parking space with storage and 2 entries. Make sure to put this on your must see list! Open house Sat and Sun 1-3pm or contact for private showing ahead of time.
Location
Province BC
County Capital Regional District
Area Es Esquimalt
Direction South
Rooms
Main Level Bedrooms 3
Kitchen 1
Interior
Heating Baseboard, Electric, Wood
Fireplaces Type Insert
Appliance Dishwasher, F/S/W/D
Laundry In Unit
Exterior
Parking Features Attached, Other
Utilities Available Cable To Lot, Compost, Electricity To Lot, Garbage, Phone To Lot, Recycling
Amenities Available Private Drive/Road
Roof Type Asphalt Torch On
Total Parking Spaces 1
Building
Lot Description Rectangular Lot
Building Description Vinyl Siding, Condo
Faces South
Story 3
Foundation Poured Concrete
Sewer Sewer To Lot
Water Municipal, To Lot
Structure Type Vinyl Siding
Others
HOA Fee Include Garbage Removal,Insurance,Maintenance Grounds,Maintenance Structure,Property Management,Water
Tax ID 000-141-640
Ownership Freehold/Strata
Pets Allowed Birds, Caged Mammals
Read Less Info
Want to know what your home might be worth? Contact us for a FREE valuation!

Our team is ready to help you sell your home for the highest possible price ASAP
Bought with Pemberton Holmes Ltd - Sidney

"My job is to find and attract mastery-based agents to the office, protect the culture, and make sure everyone is happy! "







