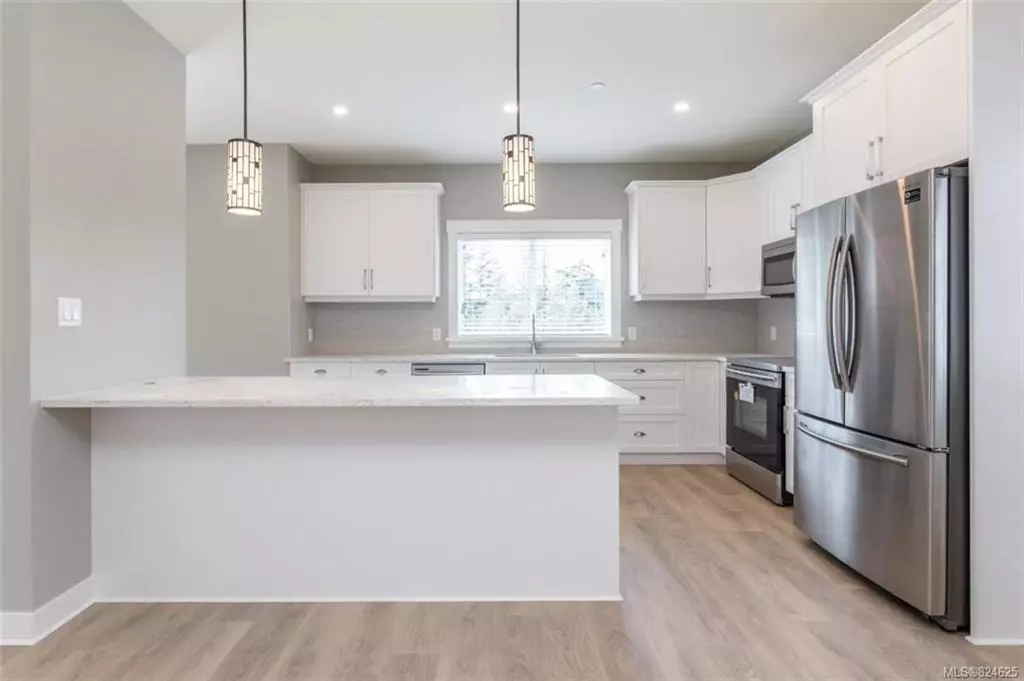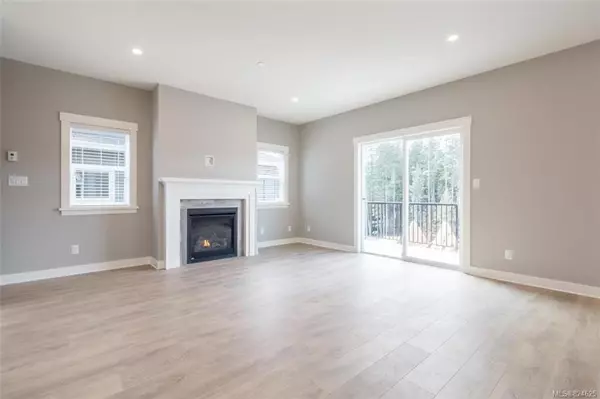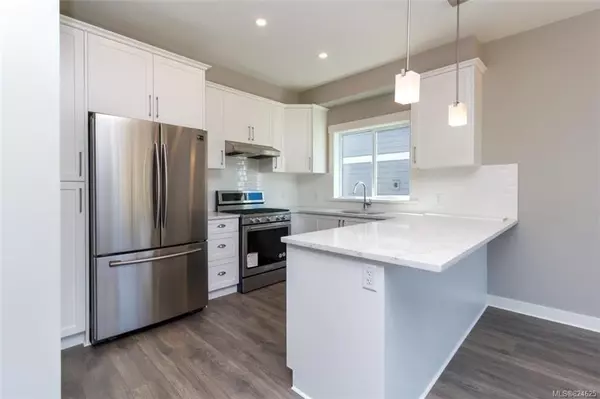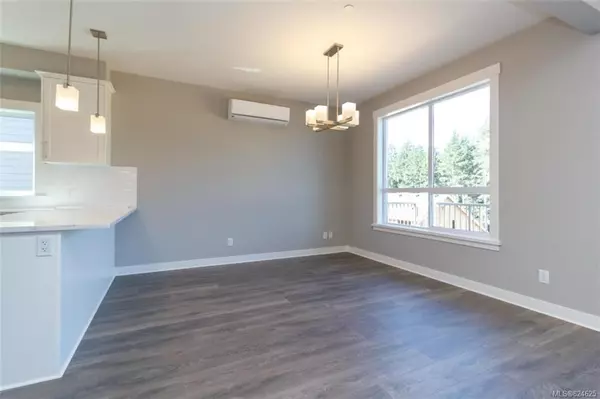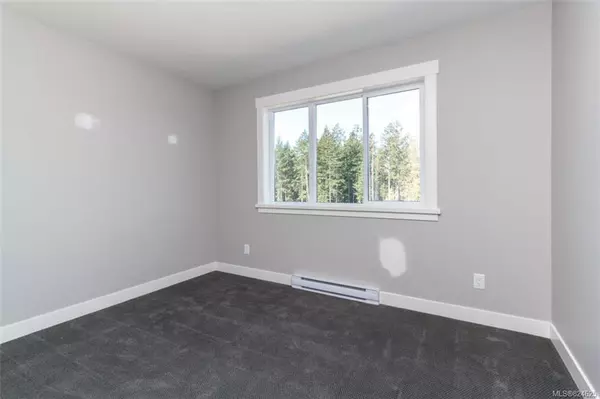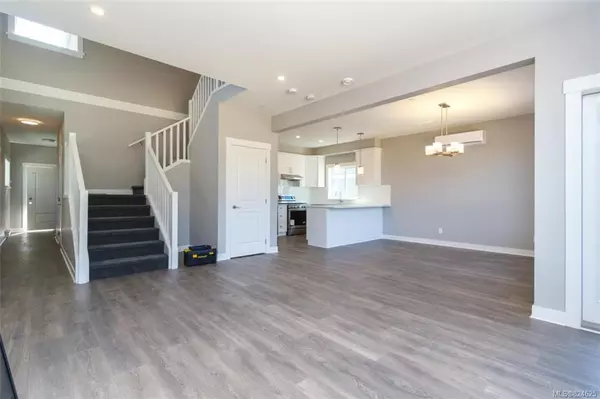$799,900
$799,900
For more information regarding the value of a property, please contact us for a free consultation.
5 Beds
4 Baths
2,315 SqFt
SOLD DATE : 04/29/2020
Key Details
Sold Price $799,900
Property Type Single Family Home
Sub Type Single Family Detached
Listing Status Sold
Purchase Type For Sale
Square Footage 2,315 sqft
Price per Sqft $345
MLS Listing ID 824625
Sold Date 04/29/20
Style Main Level Entry with Lower/Upper Lvl(s)
Bedrooms 5
Rental Info Unrestricted
Year Built 2020
Lot Size 4,791 Sqft
Acres 0.11
Property Sub-Type Single Family Detached
Property Description
MM Phase 5 L:16 - The Chase. Show Home 3576 Honeycrisp Open Sat/Sun 1-3. You will love this beautifully designed home from the minute you walk in! The entry with 11 foot ceiling leads to a spacious great room living, dining, kitchen main area. Complete with gas fireplace, lots of windows for natural light and large deck off the kitchen with valley views and all day sunshine backing on the ALR land behind. Upstairs are 3 bedrooms incl. master with 5 piece en-suite & walk-in closet, a dedicated laundry room, and another full bath. Bonus is the LEGAL TWO BED SUITE, double garage on the main level. All prices incl. net GST, all appliances, natural gas on demand hot water, ductless heat pump, window blinds, quartz counter tops in main, landscaping w/ irrigation and lots more! Choose from one of the designer selected colour schemes, and customize from our upgrades and options list.* UNDER CONSTRUCTION. Photos are not of exact home, but one of similar quality and construction.
Location
Province BC
County Capital Regional District
Area La Happy Valley
Direction North
Rooms
Basement Crawl Space, Finished
Kitchen 2
Interior
Interior Features Closet Organizer, Dining/Living Combo
Heating Baseboard, Electric, Heat Pump, Natural Gas
Cooling Air Conditioning
Flooring Carpet, Laminate, Linoleum, Tile
Fireplaces Number 1
Fireplaces Type Gas, Living Room
Equipment Central Vacuum Roughed-In, Electric Garage Door Opener
Fireplace 1
Window Features Blinds
Appliance Dishwasher, F/S/W/D, Microwave
Laundry In House, In Unit
Exterior
Exterior Feature Balcony/Patio, Fencing: Partial, Sprinkler System
Parking Features Attached, Driveway, Garage Double
Garage Spaces 2.0
View Y/N 1
View Valley
Roof Type Fibreglass Shingle
Handicap Access Ground Level Main Floor
Total Parking Spaces 2
Building
Lot Description Irregular Lot
Building Description Cement Fibre,Frame Wood, Main Level Entry with Lower/Upper Lvl(s)
Faces North
Foundation Poured Concrete
Sewer Sewer To Lot
Water Municipal
Additional Building Exists
Structure Type Cement Fibre,Frame Wood
Others
Tax ID 030-754-658
Ownership Freehold
Pets Allowed Aquariums, Birds, Cats, Caged Mammals, Dogs
Read Less Info
Want to know what your home might be worth? Contact us for a FREE valuation!

Our team is ready to help you sell your home for the highest possible price ASAP
Bought with RE/MAX Camosun
"My job is to find and attract mastery-based agents to the office, protect the culture, and make sure everyone is happy! "


