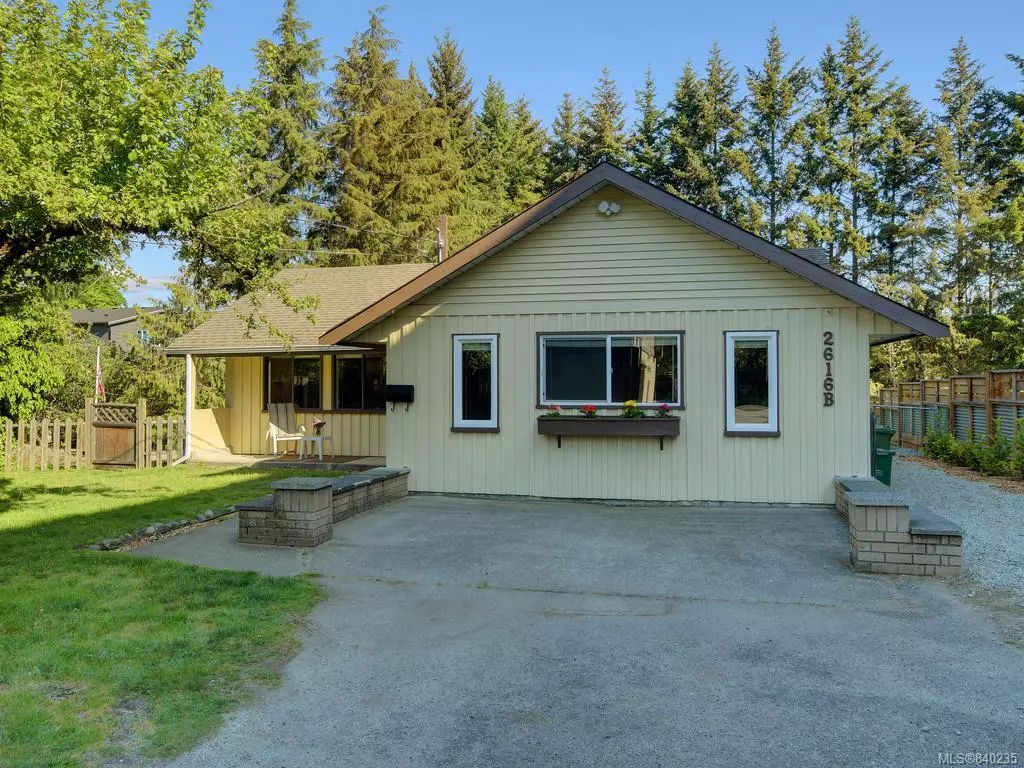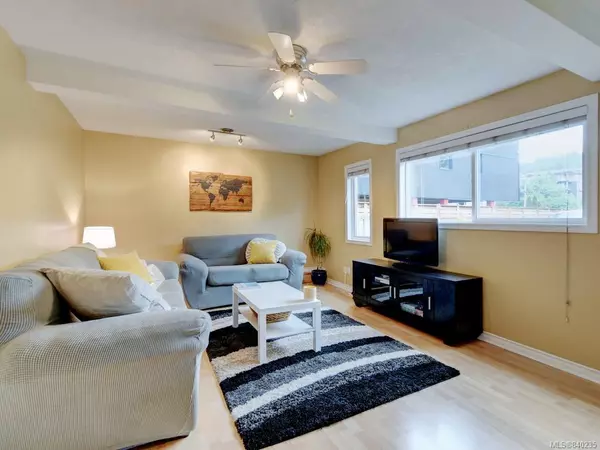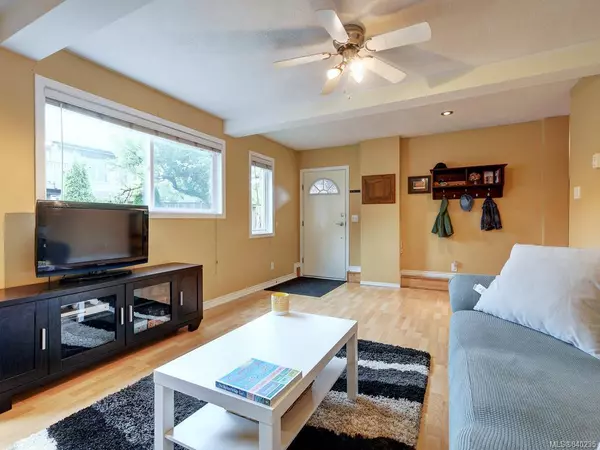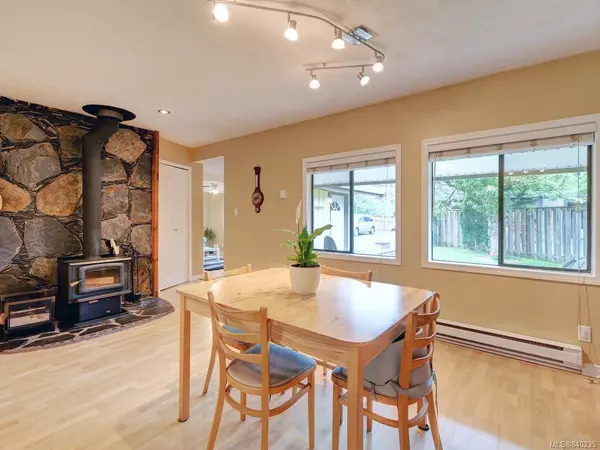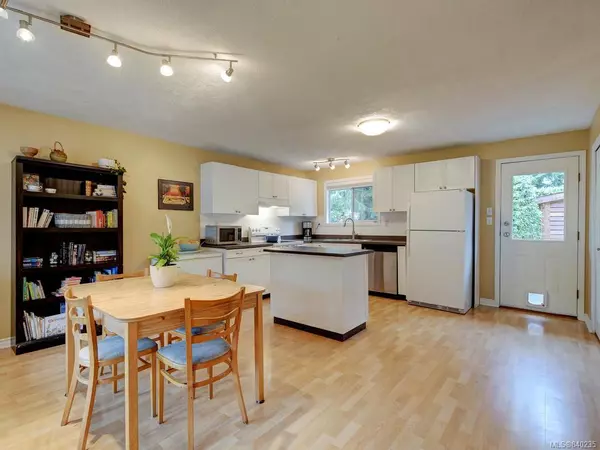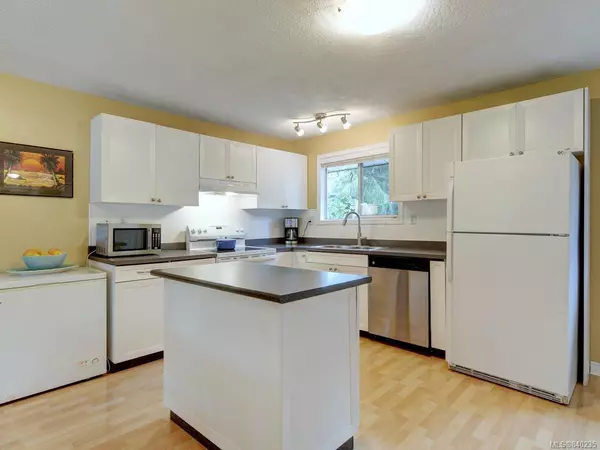$520,000
$520,000
For more information regarding the value of a property, please contact us for a free consultation.
2 Beds
1 Bath
1,004 SqFt
SOLD DATE : 08/14/2020
Key Details
Sold Price $520,000
Property Type Single Family Home
Sub Type Single Family Detached
Listing Status Sold
Purchase Type For Sale
Square Footage 1,004 sqft
Price per Sqft $517
MLS Listing ID 840235
Sold Date 08/14/20
Style Rancher
Bedrooms 2
Rental Info Unrestricted
Year Built 1991
Annual Tax Amount $2,447
Tax Year 2019
Lot Size 0.320 Acres
Acres 0.32
Property Description
Set far back from the road on a panhandle lot, this lovely 2 bedroom one level home is in move-in condition. It has a HUGE 1/3 of an acre sheltered fully fenced backyard, perfect for kids, pets, family gatherings and an easy care garden with lots of room to grow your dream veggies or flowers. Inside, the house has a bright and airy feeling with big windows, an open floor plan, wood floors, a spacious living room, a modern kitchen with an island, an updated bathroom and a cozy woodstove for winter evenings. There is also a new deck, a storage shed and RV/boat parking. This is a great, low maintenance starter home or the perfect townhouse alternative for downsizing without strata fees. Amazing location, just a short walk to Colwood Creek Park with a kids playground and water feature, swimming at Glen Lake, Belmont Market/CanWest shopping. Think outside the box, the ticky tacky typical box home with a tiny strip of grass and come see this hidden gem. Ask about the development potential!
Location
State BC
County Capital Regional District
Area La Glen Lake
Zoning R2
Direction Southeast
Rooms
Other Rooms Storage Shed
Basement Crawl Space
Main Level Bedrooms 2
Kitchen 1
Interior
Interior Features Ceiling Fan(s), Eating Area, Storage
Heating Baseboard, Electric, Wood
Flooring Carpet, Laminate
Fireplaces Number 1
Fireplaces Type Wood Burning, Wood Stove
Fireplace 1
Window Features Blinds,Insulated Windows,Screens
Appliance Dishwasher, F/S/W/D, Range Hood
Laundry In House
Exterior
Exterior Feature Balcony/Patio, Fencing: Full
Roof Type Asphalt Shingle
Handicap Access Ground Level Main Floor, Master Bedroom on Main
Total Parking Spaces 3
Building
Lot Description Panhandle Lot, Serviced
Building Description Insulation: Ceiling,Wood, Rancher
Faces Southeast
Foundation Poured Concrete
Sewer Sewer To Lot
Water Municipal
Architectural Style Character
Structure Type Insulation: Ceiling,Wood
Others
Tax ID 017-510-261
Ownership Freehold
Acceptable Financing Purchaser To Finance
Listing Terms Purchaser To Finance
Pets Allowed Aquariums, Birds, Cats, Caged Mammals, Dogs
Read Less Info
Want to know what your home might be worth? Contact us for a FREE valuation!

Our team is ready to help you sell your home for the highest possible price ASAP
Bought with RE/MAX Generation - The Neal Estate Group

"My job is to find and attract mastery-based agents to the office, protect the culture, and make sure everyone is happy! "


