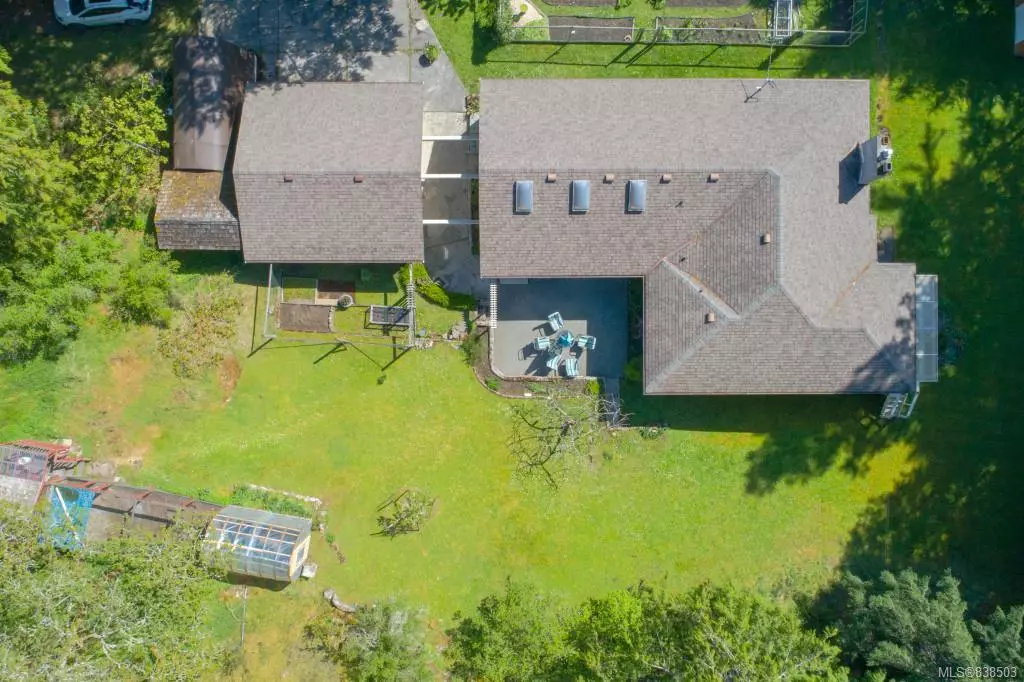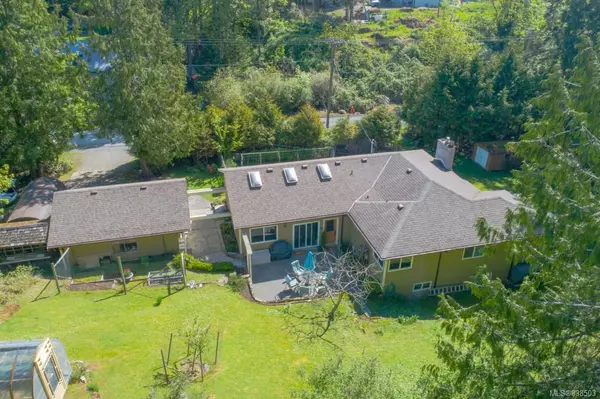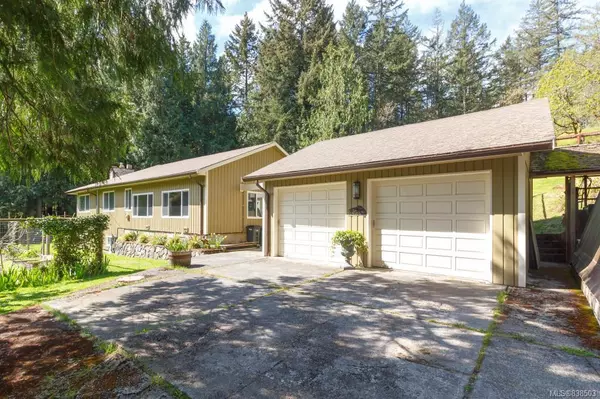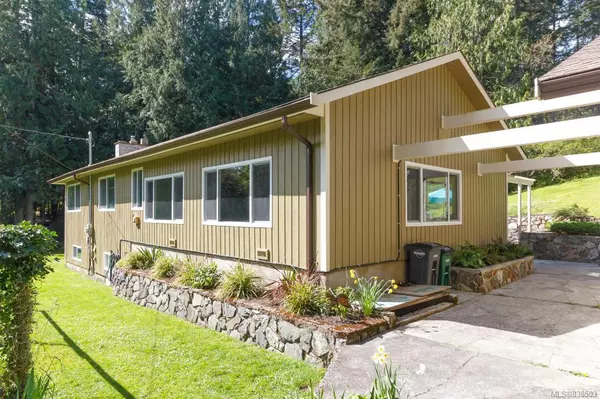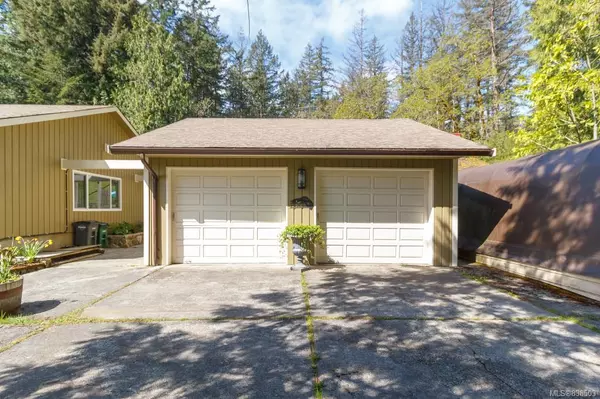$1,000,000
$899,900
11.1%For more information regarding the value of a property, please contact us for a free consultation.
4 Beds
2 Baths
3,281 SqFt
SOLD DATE : 06/12/2020
Key Details
Sold Price $1,000,000
Property Type Single Family Home
Sub Type Single Family Detached
Listing Status Sold
Purchase Type For Sale
Square Footage 3,281 sqft
Price per Sqft $304
MLS Listing ID 838503
Sold Date 06/12/20
Style Main Level Entry with Lower Level(s)
Bedrooms 4
Rental Info Unrestricted
Year Built 1952
Annual Tax Amount $3,599
Tax Year 2019
Lot Size 1.000 Acres
Acres 1.0
Property Description
Rare Find! A full 1 acre private property just 5 minutes to Royal Oak. This is the first time this home has been on the market since the 70's. Amazing updated kitchen living and dining with quality custom cabinets, lighting, stone counters, original refinished wood floors and new appliances. The home is a great place to entertain with a converted pool room that is now a massive family room or can be converted back to an indoor pool. Amazing opportunity to finish the full height basement. Enough space for at least 2 full bedrooms plus den and bathroom. The sun drenched property feels very private and like you are in the country. All garden beds with deer fencing have been mixed and ready for anything you want to grow. The mature landscaping, greenhouse, and chicken coop are a gardeners delight and free eggs too. There is still lots of area on the property to store your boat, cars, RV. Please take a look at the 3D tour link as well as the upcoming Virtual Open House Sunday May 3 at 12:30
Location
State BC
County Capital Regional District
Area Sw Interurban
Zoning A-1
Direction South
Rooms
Other Rooms Storage Shed
Basement Partially Finished
Main Level Bedrooms 3
Kitchen 1
Interior
Interior Features Dining/Living Combo, Storage, Wine Storage
Heating Forced Air, Oil, Propane
Flooring Wood
Fireplaces Number 2
Fireplaces Type Gas, Propane
Equipment Central Vacuum, Electric Garage Door Opener, Propane Tank, Security System
Fireplace 1
Window Features Blinds,Garden Window(s),Insulated Windows,Skylight(s),Vinyl Frames
Appliance Built-in Range, Dishwasher, F/S/W/D, Microwave, Oven Built-In, Range Hood
Laundry In House
Exterior
Exterior Feature Balcony/Patio
Garage Spaces 2.0
Utilities Available Cable To Lot, Compost, Electricity To Lot, Garbage, Phone To Lot, Recycling
View Y/N 1
View Mountain(s)
Roof Type Fibreglass Shingle
Handicap Access Ground Level Main Floor
Total Parking Spaces 2
Building
Lot Description Irregular Lot, Private
Building Description Frame Wood,Wood, Main Level Entry with Lower Level(s)
Faces South
Foundation Poured Concrete
Sewer Septic System
Water Municipal, To Lot
Structure Type Frame Wood,Wood
Others
Tax ID 002-600-862
Ownership Freehold
Pets Allowed Aquariums, Birds, Cats, Caged Mammals, Dogs
Read Less Info
Want to know what your home might be worth? Contact us for a FREE valuation!

Our team is ready to help you sell your home for the highest possible price ASAP
Bought with RE/MAX Camosun

"My job is to find and attract mastery-based agents to the office, protect the culture, and make sure everyone is happy! "


