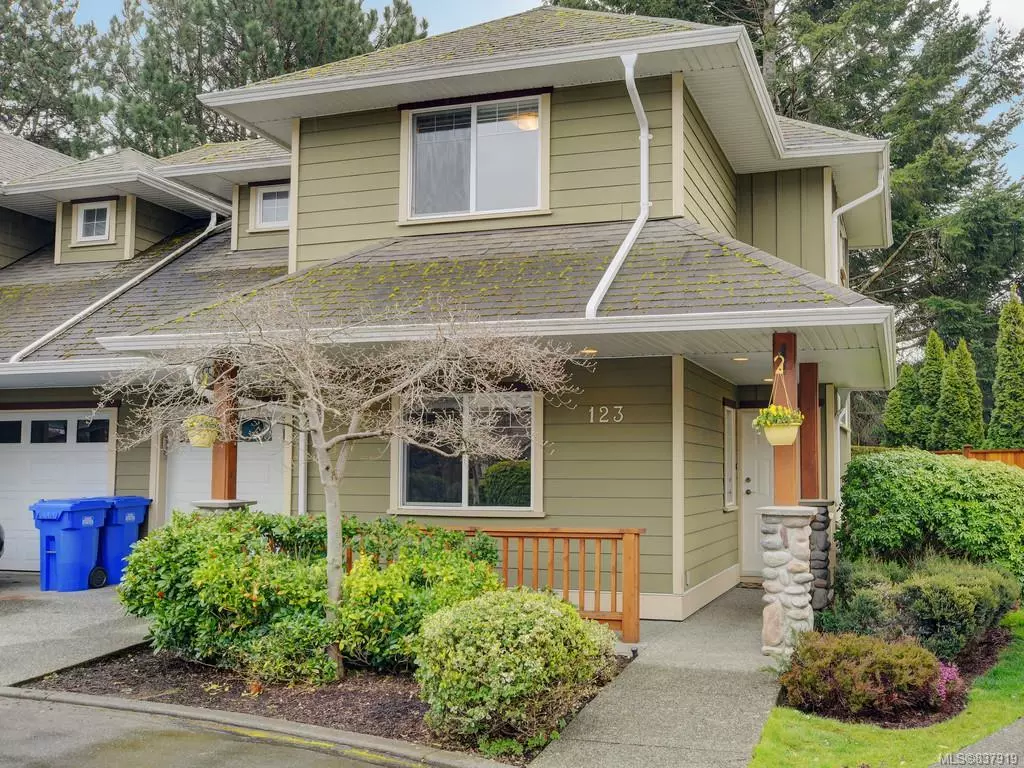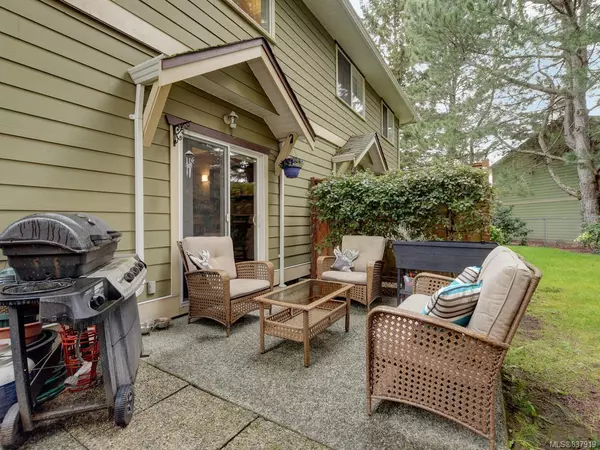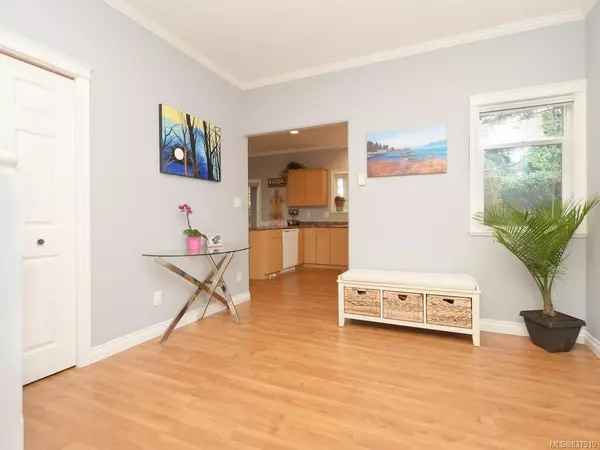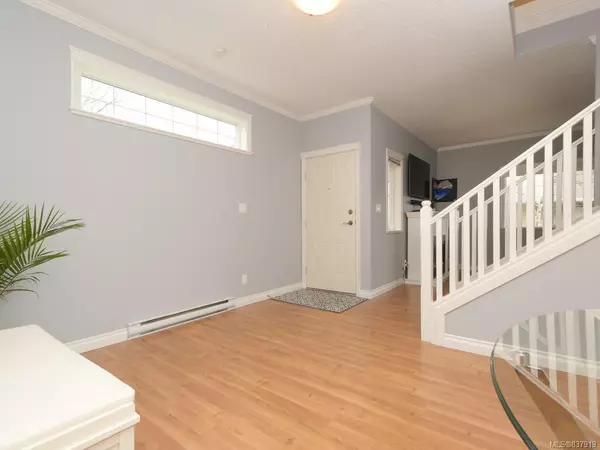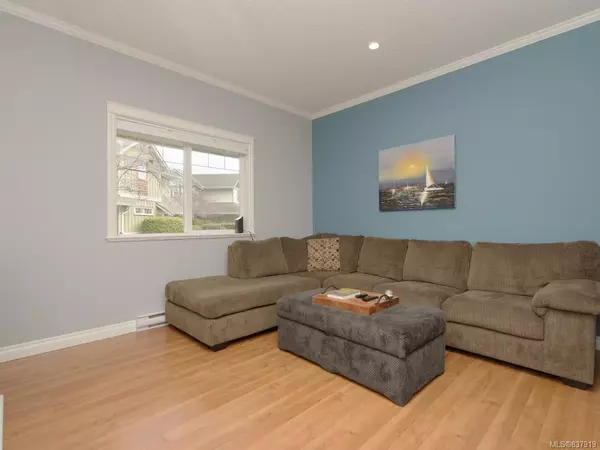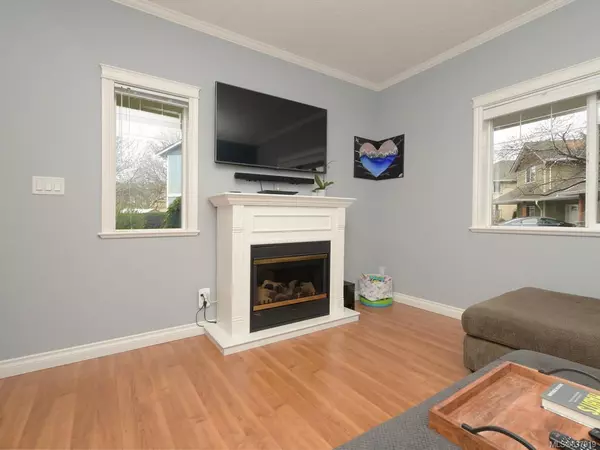$517,000
$529,900
2.4%For more information regarding the value of a property, please contact us for a free consultation.
3 Beds
3 Baths
1,534 SqFt
SOLD DATE : 06/26/2020
Key Details
Sold Price $517,000
Property Type Townhouse
Sub Type Row/Townhouse
Listing Status Sold
Purchase Type For Sale
Square Footage 1,534 sqft
Price per Sqft $337
MLS Listing ID 837919
Sold Date 06/26/20
Style Main Level Entry with Upper Level(s)
Bedrooms 3
HOA Fees $306/mo
Rental Info Some Rentals
Year Built 2004
Annual Tax Amount $2,160
Tax Year 2019
Lot Size 1,742 Sqft
Acres 0.04
Property Sub-Type Row/Townhouse
Property Description
Welcome to Goldstream Gates! Built in 2004, this well maintained two level townhome has 3 bedrooms, 3 bathrooms, a big eat-in kitchen, laundry on the upper floor and a huge heated crawl space. Located right at the back of the complex (on the quiet side of Goldstream) this end unit is in the best location farthest away from road. Freshly painted main living area and master, four year old hot water tank .. tons of storage, cable-ready in all rooms, single garage with additional parking spot, private & secluded south facing backyard, lots of green space and visitor parking throughout complex .. pet friendly .. loads of amenities within walking distance .. great for first timers with enough room for a family!
Location
Province BC
County Capital Regional District
Area La Langford Proper
Direction North
Rooms
Basement Crawl Space
Kitchen 1
Interior
Heating Baseboard, Electric
Flooring Carpet, Laminate
Fireplaces Number 1
Fireplaces Type Electric, Living Room
Fireplace 1
Window Features Insulated Windows
Appliance Dishwasher, F/S/W/D, Microwave, Oven/Range Electric, Range Hood
Laundry In House
Exterior
Exterior Feature Balcony/Patio, Sprinkler System
Parking Features Attached, Driveway, Garage
Garage Spaces 1.0
Amenities Available Common Area
Roof Type Fibreglass Shingle
Handicap Access Ground Level Main Floor
Total Parking Spaces 2
Building
Lot Description Rectangular Lot
Building Description Cement Fibre,Frame Wood,Insulation: Ceiling,Insulation: Walls,Stone, Main Level Entry with Upper Level(s)
Faces North
Story 2
Foundation Poured Concrete
Sewer Sewer To Lot
Water Municipal
Structure Type Cement Fibre,Frame Wood,Insulation: Ceiling,Insulation: Walls,Stone
Others
HOA Fee Include Insurance,Maintenance Grounds,Property Management,Sewer,Water
Tax ID 025-981-994
Ownership Freehold/Strata
Acceptable Financing Purchaser To Finance
Listing Terms Purchaser To Finance
Pets Allowed Cats, Dogs
Read Less Info
Want to know what your home might be worth? Contact us for a FREE valuation!

Our team is ready to help you sell your home for the highest possible price ASAP
Bought with RE/MAX Camosun
"My job is to find and attract mastery-based agents to the office, protect the culture, and make sure everyone is happy! "


