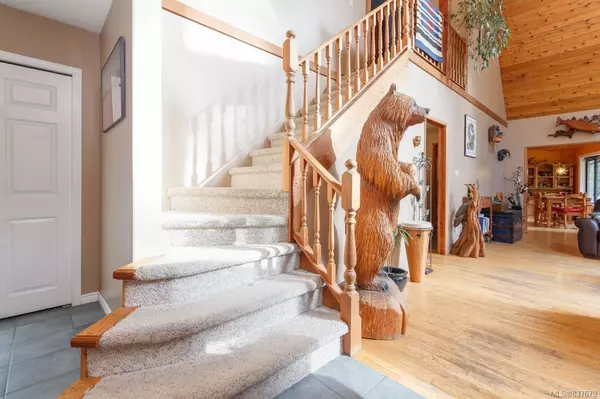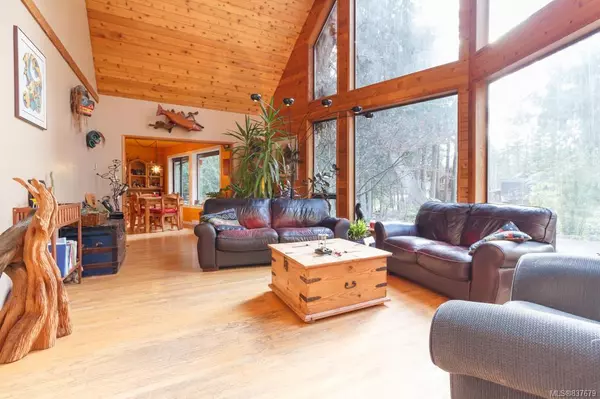$999,900
$999,900
For more information regarding the value of a property, please contact us for a free consultation.
6 Beds
4 Baths
4,657 SqFt
SOLD DATE : 06/12/2020
Key Details
Sold Price $999,900
Property Type Single Family Home
Sub Type Single Family Detached
Listing Status Sold
Purchase Type For Sale
Square Footage 4,657 sqft
Price per Sqft $214
MLS Listing ID 837679
Sold Date 06/12/20
Style Main Level Entry with Upper Level(s)
Bedrooms 6
Rental Info Unrestricted
Year Built 1985
Annual Tax Amount $4,889
Tax Year 2019
Lot Size 2.000 Acres
Acres 2.0
Property Description
This is your chance to own this special property. With 2 acres of manicured and matured landscaping, 6 bedroom 4 bathroom main home, oversized 3 car shop/garage plus accomodation for extended family and an oversize and over height shop with office and bedroom. A property like this is a labour of love for the current owners who have created this space. The main home is very solid and a great foundation for your ideas. The property is serviced by a well and water treatment system, septic and also has a generator building to make sure that the entire property will have power in bad weather or power outages. A beautiful pond is surrounded by lush grass and flower beds, the fully fenced garden area with raised gardens will keep the food supply and custom crafted chicken coops add to the feel of the property. This once in a lifetime property can also be purchased with the neighbouring property 1811 Sivermine Rd that currently has a home and large greenhouse plus further development potential
Location
State BC
County Capital Regional District
Area Ml Shawnigan
Zoning R-2
Direction Southwest
Rooms
Basement Crawl Space
Main Level Bedrooms 5
Kitchen 4
Interior
Interior Features Eating Area, Soaker Tub, Vaulted Ceiling(s)
Heating Electric, Forced Air, Heat Pump
Flooring Carpet, Tile, Wood
Fireplaces Type Wood Burning, Wood Stove
Equipment Central Vacuum
Appliance Built-in Range, Dishwasher, F/S/W/D, Hot Tub, Oven Built-In
Laundry In House
Exterior
Exterior Feature Balcony/Patio
Garage Spaces 4.0
Utilities Available Cable To Lot, Compost, Electricity To Lot, Garbage, Recycling
Roof Type Fibreglass Shingle
Handicap Access Ground Level Main Floor
Total Parking Spaces 4
Building
Lot Description Rectangular Lot
Building Description Frame Wood,Wood, Main Level Entry with Upper Level(s)
Faces Southwest
Foundation Poured Concrete
Sewer Septic System
Water Well: Shallow
Architectural Style West Coast
Structure Type Frame Wood,Wood
Others
Tax ID 000-427-373
Ownership Freehold
Pets Allowed Aquariums, Birds, Cats, Caged Mammals, Dogs
Read Less Info
Want to know what your home might be worth? Contact us for a FREE valuation!

Our team is ready to help you sell your home for the highest possible price ASAP
Bought with D.F.H. Real Estate Ltd. (CwnBy)

"My job is to find and attract mastery-based agents to the office, protect the culture, and make sure everyone is happy! "







