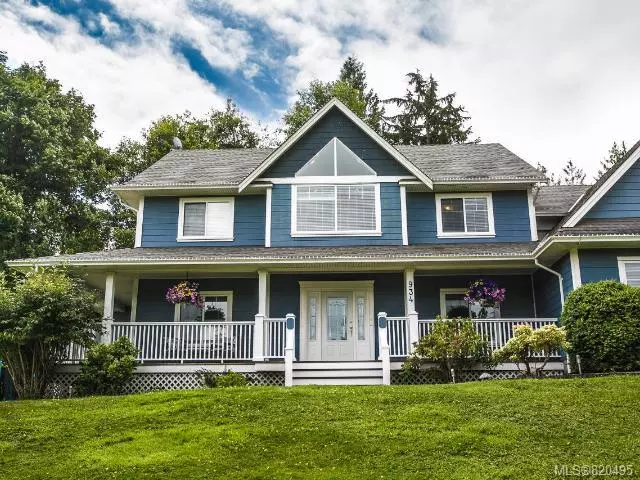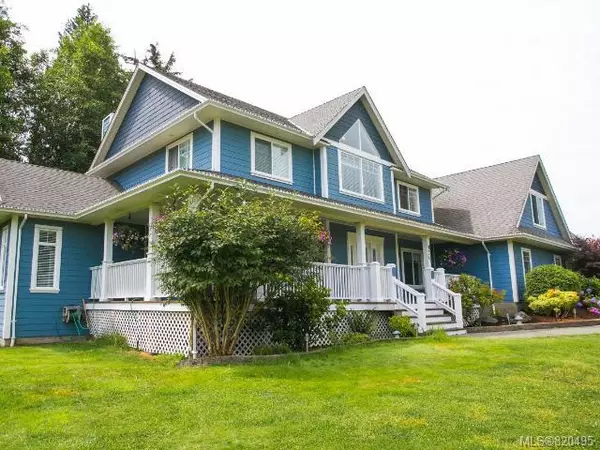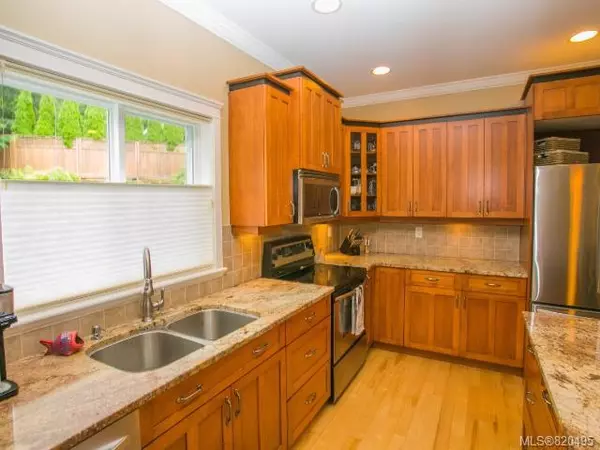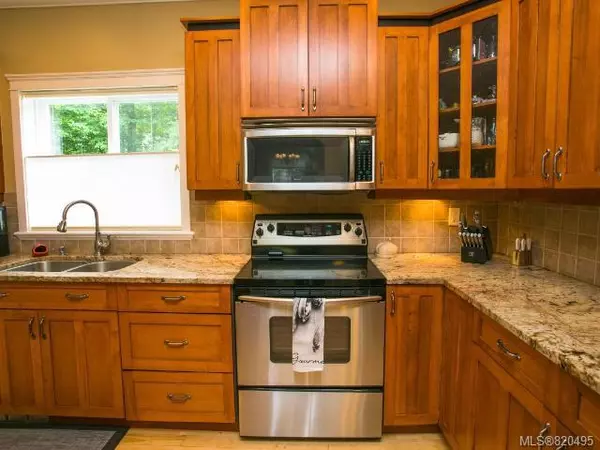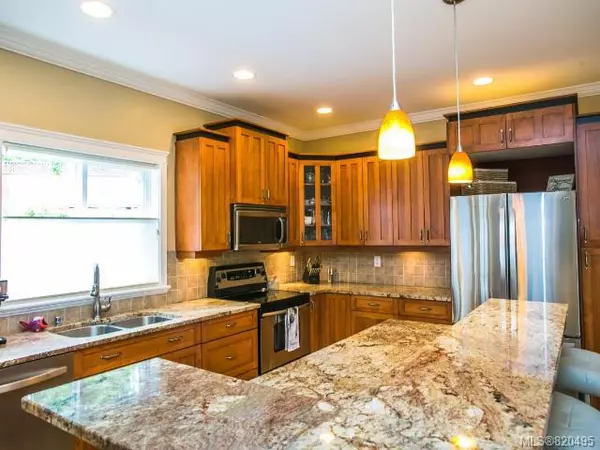$920,000
$950,000
3.2%For more information regarding the value of a property, please contact us for a free consultation.
5 Beds
3 Baths
4,049 SqFt
SOLD DATE : 03/19/2020
Key Details
Sold Price $920,000
Property Type Single Family Home
Sub Type Single Family Detached
Listing Status Sold
Purchase Type For Sale
Square Footage 4,049 sqft
Price per Sqft $227
MLS Listing ID 820495
Sold Date 03/19/20
Style Main Level Entry with Upper Level(s)
Bedrooms 5
Full Baths 3
HOA Fees $140/mo
Year Built 2006
Annual Tax Amount $5,409
Tax Year 2019
Lot Size 0.600 Acres
Acres 0.6
Property Description
Stunning classic country home, with a twist of modern elegance. This home is the perfect blend of beauty and comfort. Sitting on 6/10 of an acre, this 5-bedroom plus den, 4-bathroom home is built for a luxurious lifestyle. Gourmet kitchen with granite countertops, warm custom cabinetry, wood floors, and high-end fixtures. The bright, open concept kitchen flows into the dining room and living room and looks on to the river rock fireplace. Upstairs there are 3 bedrooms and a beautiful in-law suite with private entrance, fully self-contained. Complete with an oversized garage, which may house up to four vehicles and a workshop. Gorgeous lawns, and lots of space for an RV and other toys, this home has it all. Close to shopping, ocean, and lakes.
Location
State BC
County Cowichan Valley Regional District
Area Ml Mill Bay
Zoning R3
Rooms
Main Level Bedrooms 1
Kitchen 1
Interior
Heating Electric, Heat Pump
Flooring Mixed
Fireplaces Number 1
Fireplaces Type Insert
Fireplace 1
Window Features Insulated Windows
Exterior
Exterior Feature Garden
Garage Spaces 3.0
Roof Type Fibreglass Shingle
Total Parking Spaces 7
Building
Lot Description Private, Easy Access, Family-Oriented Neighbourhood, Shopping Nearby
Building Description Cement Fibre,Frame,Insulation: Ceiling,Insulation: Walls, Main Level Entry with Upper Level(s)
Foundation Yes
Sewer Septic System
Water Municipal
Additional Building Exists
Structure Type Cement Fibre,Frame,Insulation: Ceiling,Insulation: Walls
Others
Restrictions Building Scheme
Tax ID 028-652-207
Ownership Freehold
Acceptable Financing Must Be Paid Off
Listing Terms Must Be Paid Off
Read Less Info
Want to know what your home might be worth? Contact us for a FREE valuation!

Our team is ready to help you sell your home for the highest possible price ASAP
Bought with RE/MAX Generation - The Neal Estate Group

"My job is to find and attract mastery-based agents to the office, protect the culture, and make sure everyone is happy! "


