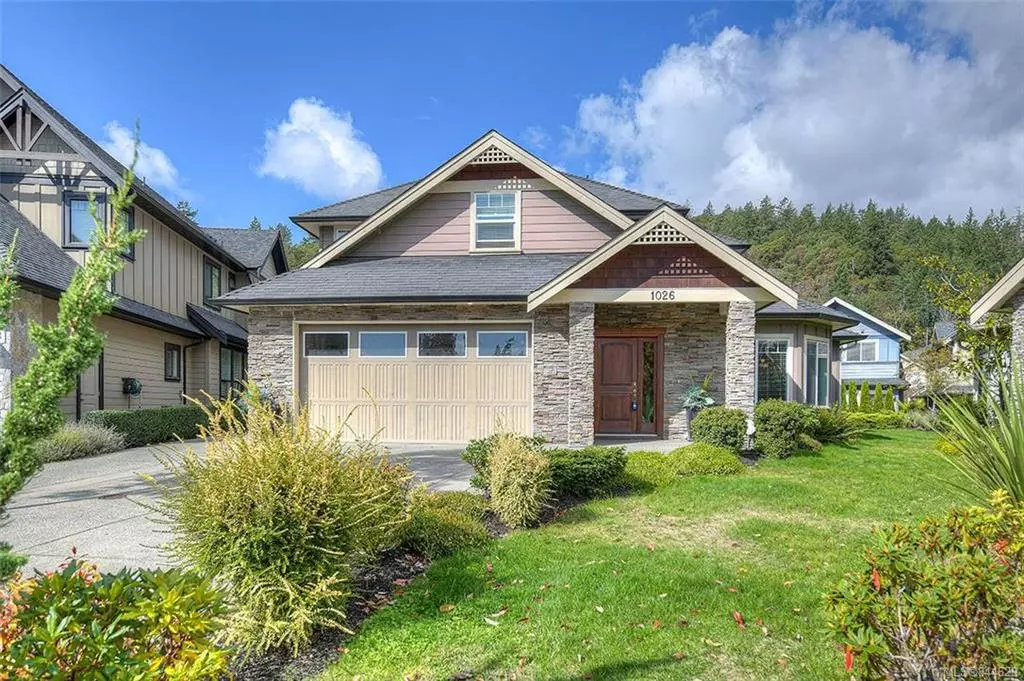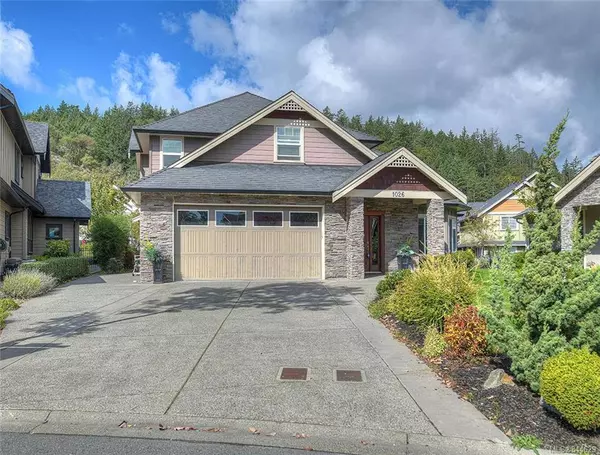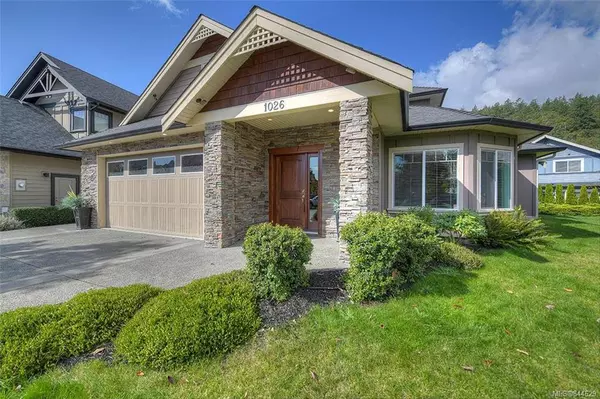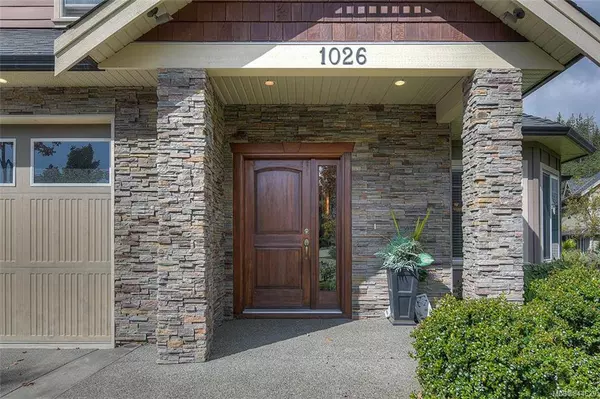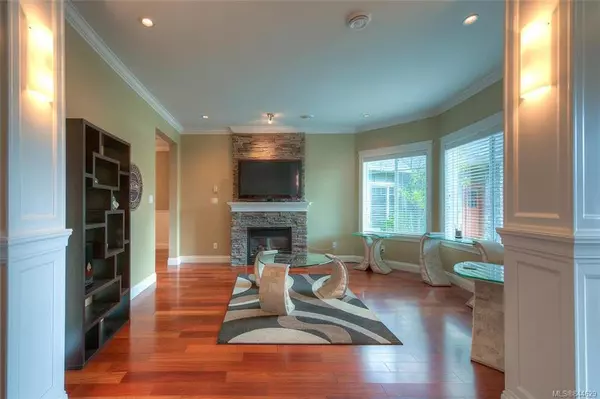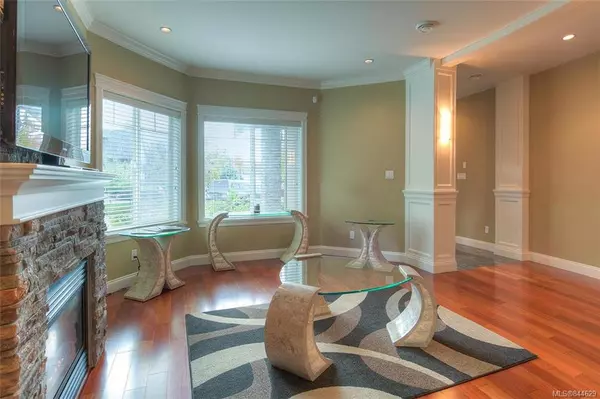$970,000
$989,000
1.9%For more information regarding the value of a property, please contact us for a free consultation.
5 Beds
6 Baths
3,646 SqFt
SOLD DATE : 11/09/2020
Key Details
Sold Price $970,000
Property Type Single Family Home
Sub Type Single Family Detached
Listing Status Sold
Purchase Type For Sale
Square Footage 3,646 sqft
Price per Sqft $266
MLS Listing ID 844629
Sold Date 11/09/20
Style Main Level Entry with Upper Level(s)
Bedrooms 5
Rental Info Unrestricted
Year Built 2009
Annual Tax Amount $4,933
Tax Year 2019
Lot Size 7,405 Sqft
Acres 0.17
Property Description
Executive Family Home With Legal Suite. Beautifully appointed executive style family home on a safe no through street with ample parking and a generous 7400 sq ft lot with double garage has it all, including a nicely designed self-contained 1 bedroom LEGAL suite with its own laundry and parking stall. From the elegant crown moldings down to the beautiful engineered hard wood floors you are sure to be impressed. The features include but are not limited to granite counters throughout, maple cabinets, two gas fireplaces, exterior gas BBQ hook up, heat pump, gourmet kitchen, separate formal dining area, elegant formal living room with custom built-in cabinets, large master bedroom with private balcony, walk-in closet and luxurious spa-like 5 piece en-suite including soaker tub. The large second bedroom also has a 4 piece en-suite bathroom. Book your private viewing with the Neal Estate Team today!
Location
State BC
County Capital Regional District
Area La Bear Mountain
Direction Southeast
Rooms
Main Level Bedrooms 1
Kitchen 2
Interior
Interior Features Eating Area, Soaker Tub
Heating Baseboard, Electric, Heat Pump, Natural Gas
Flooring Wood
Fireplaces Number 2
Fireplaces Type Electric, Family Room, Gas, Living Room
Equipment Electric Garage Door Opener
Fireplace 1
Appliance Dishwasher, F/S/W/D
Laundry In House, In Unit
Exterior
Exterior Feature Balcony/Patio, Sprinkler System
Garage Spaces 2.0
Roof Type Asphalt Shingle
Handicap Access Ground Level Main Floor, No Step Entrance
Total Parking Spaces 2
Building
Lot Description Cul-de-sac, Cleared, Irregular Lot, Level, Near Golf Course, Serviced
Building Description Cement Fibre,Stone,Wood, Main Level Entry with Upper Level(s)
Faces Southeast
Foundation Slab
Sewer Sewer To Lot
Water Municipal
Structure Type Cement Fibre,Stone,Wood
Others
Tax ID 027-438-902
Ownership Freehold
Pets Allowed Aquariums, Birds, Cats, Caged Mammals, Dogs
Read Less Info
Want to know what your home might be worth? Contact us for a FREE valuation!

Our team is ready to help you sell your home for the highest possible price ASAP
Bought with RE/MAX Generation - The Neal Estate Group

"My job is to find and attract mastery-based agents to the office, protect the culture, and make sure everyone is happy! "


