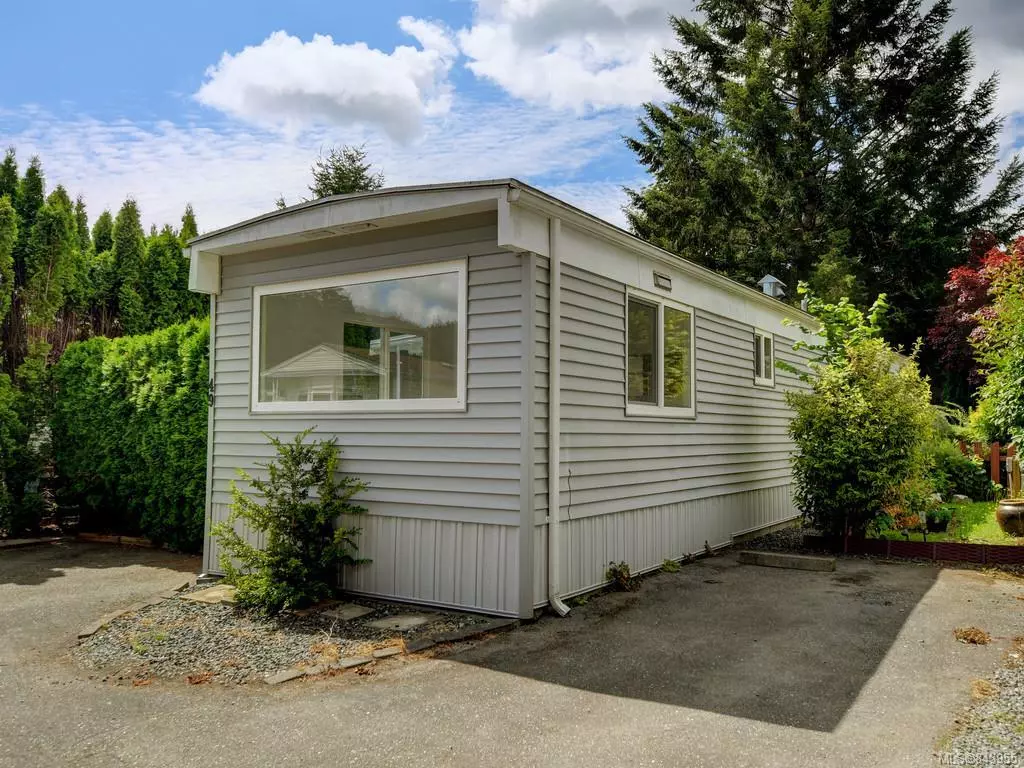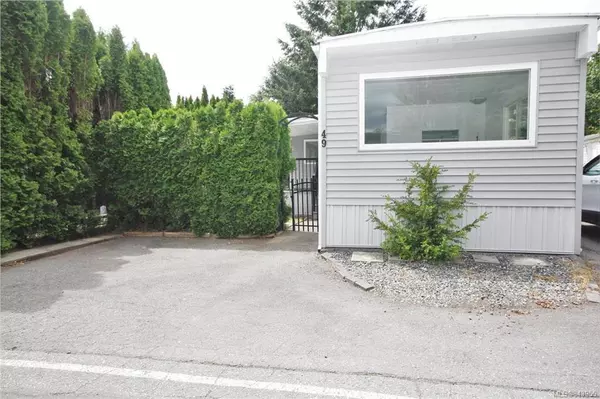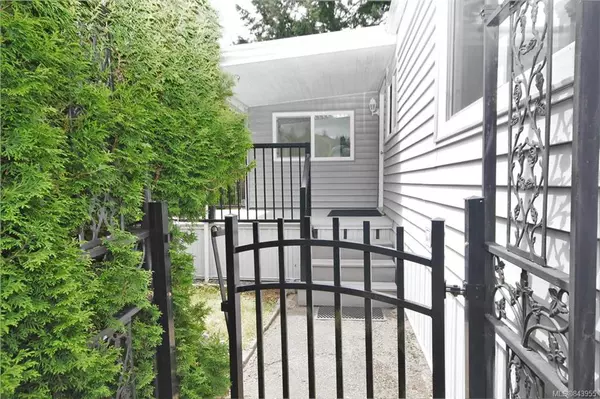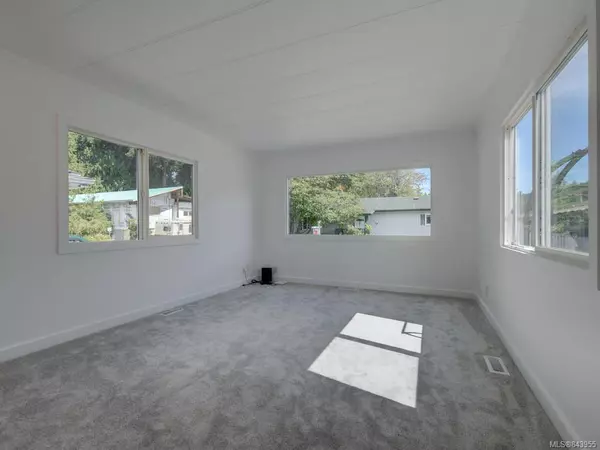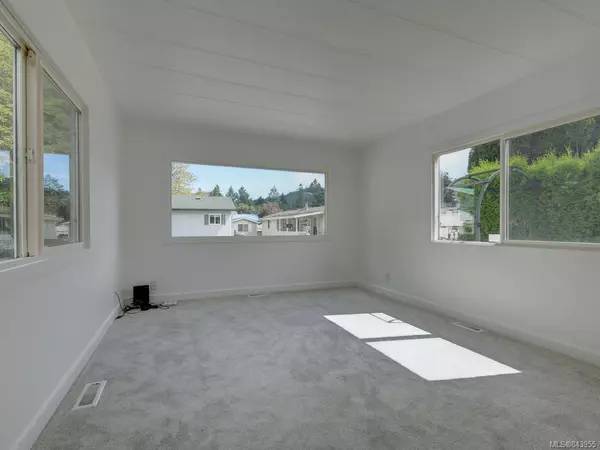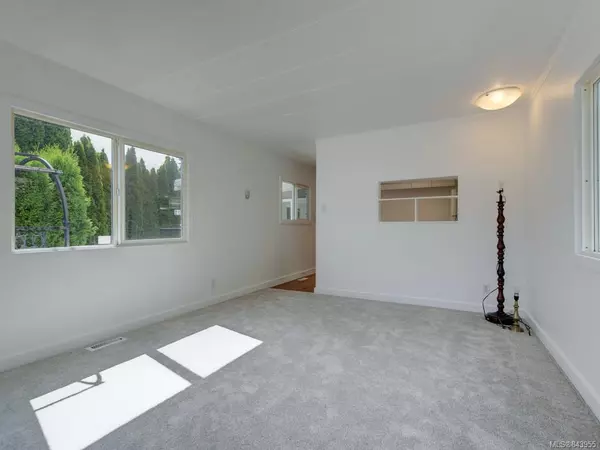$223,000
$249,900
10.8%For more information regarding the value of a property, please contact us for a free consultation.
2 Beds
1 Bath
907 SqFt
SOLD DATE : 08/31/2020
Key Details
Sold Price $223,000
Property Type Manufactured Home
Sub Type Manufactured Home
Listing Status Sold
Purchase Type For Sale
Square Footage 907 sqft
Price per Sqft $245
MLS Listing ID 843955
Sold Date 08/31/20
Bedrooms 2
HOA Fees $255/mo
Rental Info No Rentals
Year Built 1970
Annual Tax Amount $555
Tax Year 2019
Lot Size 871 Sqft
Acres 0.02
Property Sub-Type Manufactured Home
Property Description
Great affordable option for home ownership on Vancouver Island. Mobile home located in Co-Op Park offers home ownership w/ low taxes & a low monthly co-op fee of $255 - includes water, Telus TV on Fibre, garbage & recycling pickup making this a perfect retirement option. Home is move-in ready w/ new paint, fixtures & flooring. Was re-built in 2004 w/ new drywall, windows & furnace. Featuring 2 large beds, 3 piece bath, sun room that could be converted to den or 3rd bedroom. Full size laundry w/ access to back deck & private backyard. Exceptional use of large windows throughout creating an abundance of natural light. Home has front & back decks plus a very private yard- located next to a provincial park, is easy to maintain with 2 sheds & parking for 3 vehicles. A quiet, adult oriented (ages 16+) park that allows 2 pets . The property has been connected to sewer & all connection costs have been paid. Check this property out, it is sure to please! Conventional financing not available.
Location
Province BC
County Capital Regional District
Area La Langford Proper
Direction Northwest
Rooms
Other Rooms Storage Shed
Main Level Bedrooms 2
Kitchen 1
Interior
Heating Baseboard, Electric, Forced Air, Oil
Flooring Carpet, Linoleum
Window Features Screens,Window Coverings
Appliance Dishwasher, Oven/Range Electric, Refrigerator
Laundry In House
Exterior
Exterior Feature Balcony/Patio, Fencing: Full
Parking Features Driveway
Utilities Available Phone To Lot, Recycling, Underground Utilities
Amenities Available Private Drive/Road, Street Lighting
Roof Type Asphalt Torch On
Total Parking Spaces 3
Building
Lot Description Level, Private, Rectangular Lot, Wooded Lot
Faces Northwest
Foundation Pillar/Post/Pier
Sewer Sewer To Lot
Water Municipal, To Lot
Additional Building None
Structure Type Vinyl Siding
Others
HOA Fee Include Cable,Garbage Removal,Property Management,Sewer,Taxes,Water
Ownership Co-op
Acceptable Financing Purchaser To Finance
Listing Terms Purchaser To Finance
Pets Allowed Cats, Dogs
Read Less Info
Want to know what your home might be worth? Contact us for a FREE valuation!

Our team is ready to help you sell your home for the highest possible price ASAP
Bought with Pemberton Holmes - Sooke
"My job is to find and attract mastery-based agents to the office, protect the culture, and make sure everyone is happy! "


