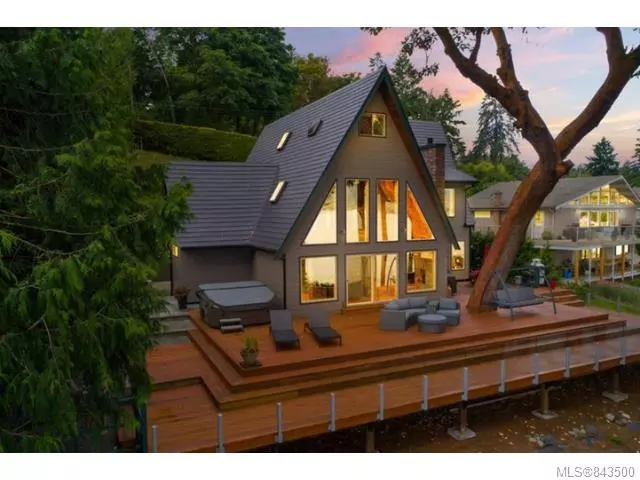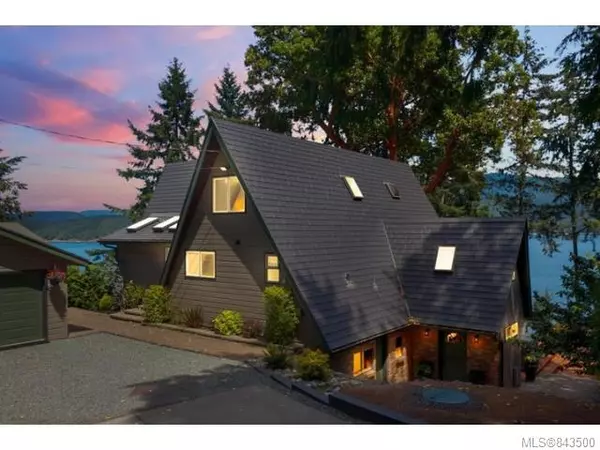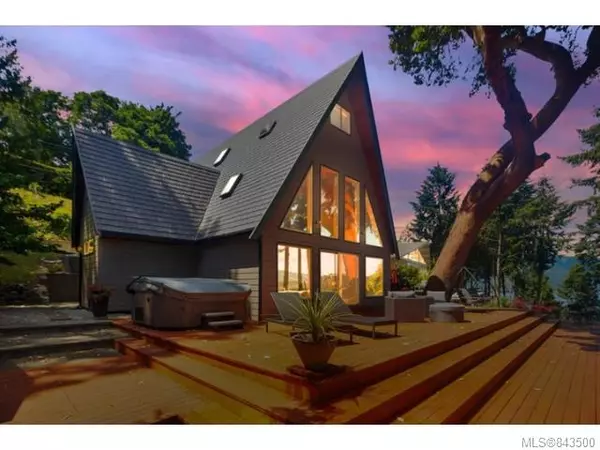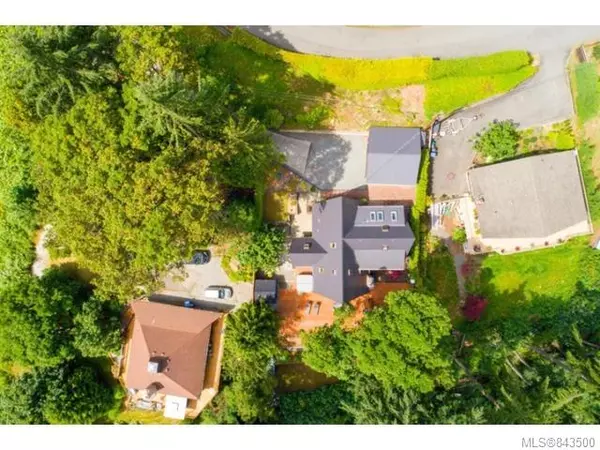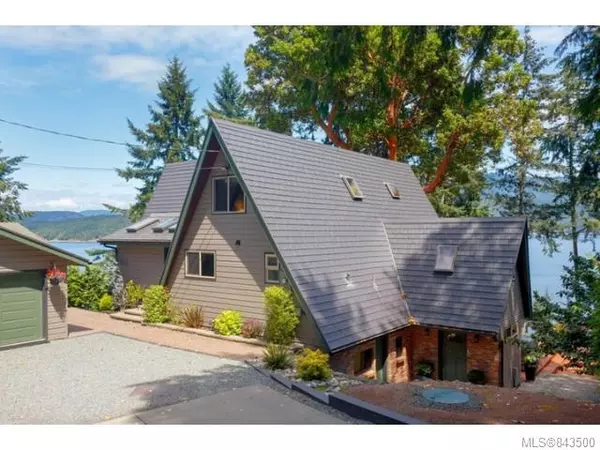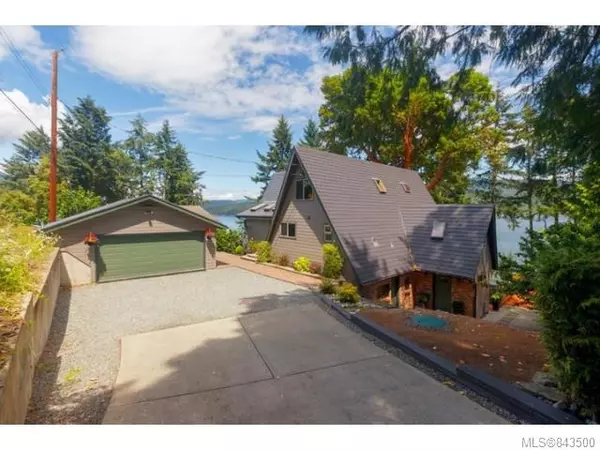$1,290,000
$1,325,000
2.6%For more information regarding the value of a property, please contact us for a free consultation.
4 Beds
3 Baths
3,367 SqFt
SOLD DATE : 08/21/2020
Key Details
Sold Price $1,290,000
Property Type Single Family Home
Sub Type Single Family Detached
Listing Status Sold
Purchase Type For Sale
Square Footage 3,367 sqft
Price per Sqft $383
MLS Listing ID 843500
Sold Date 08/21/20
Bedrooms 4
Full Baths 3
Year Built 1972
Annual Tax Amount $5,615
Tax Year 2019
Lot Size 0.490 Acres
Acres 0.49
Property Description
An exquisite ocean front home full of luxury finishes and million dollar views. Attention has been paid to every detail, inside and out in this well thought out home that has come together over the years. A massive 18' vaulted ceiling in the living room with a wall of glass that frames the breathtaking ocean and island views. Access to over 1,000 square feet of deck through sliding doors in the living room or kitchen, the cedar deck is boarded by half inch thick glass panels and highlighted by a massive arbutus tree that provides the feeling of nature. The kitchen is modern and bright with a central island, large walk-in pantry, stainless appliances, stone counters and more ocean views. The master suite is enhanced by three picture windows and includes a luxurious 5 pc ensuite. There is also a detached double garage and garden shed for storage. Easy beach access on well - maintained stairs to enjoy refreshing summer dips and beach walks. Come and discover ocean front living
Location
State BC
County Cowichan Valley Regional District
Area Du Cowichan Bay
Zoning RR1
Rooms
Basement Finished, Full
Main Level Bedrooms 2
Kitchen 1
Interior
Interior Features Workshop In House
Heating Baseboard, Electric
Flooring Wood
Fireplaces Number 1
Fireplaces Type Propane
Equipment Central Vacuum
Fireplace 1
Window Features Insulated Windows
Appliance Hot Tub, Kitchen Built-In(s), Water Filters
Exterior
Exterior Feature Low Maintenance Yard, Sprinkler System
Garage Spaces 2.0
Waterfront Description Ocean
Roof Type Metal
Total Parking Spaces 2
Building
Lot Description Landscaped, Near Golf Course, Private, Marina Nearby, No Through Road, Quiet Area, Recreation Nearby, Rural Setting, Shopping Nearby
Foundation Yes
Sewer Septic System
Water Well: Drilled
Architectural Style West Coast
Structure Type Cement Fibre,Frame,Insulation: Ceiling,Insulation: Walls
Others
Restrictions Unknown
Tax ID 003-458-989
Ownership Freehold
Acceptable Financing Must Be Paid Off
Listing Terms Must Be Paid Off
Read Less Info
Want to know what your home might be worth? Contact us for a FREE valuation!

Our team is ready to help you sell your home for the highest possible price ASAP
Bought with Sutton Group-West Coast Realty (Dunc)

"My job is to find and attract mastery-based agents to the office, protect the culture, and make sure everyone is happy! "


