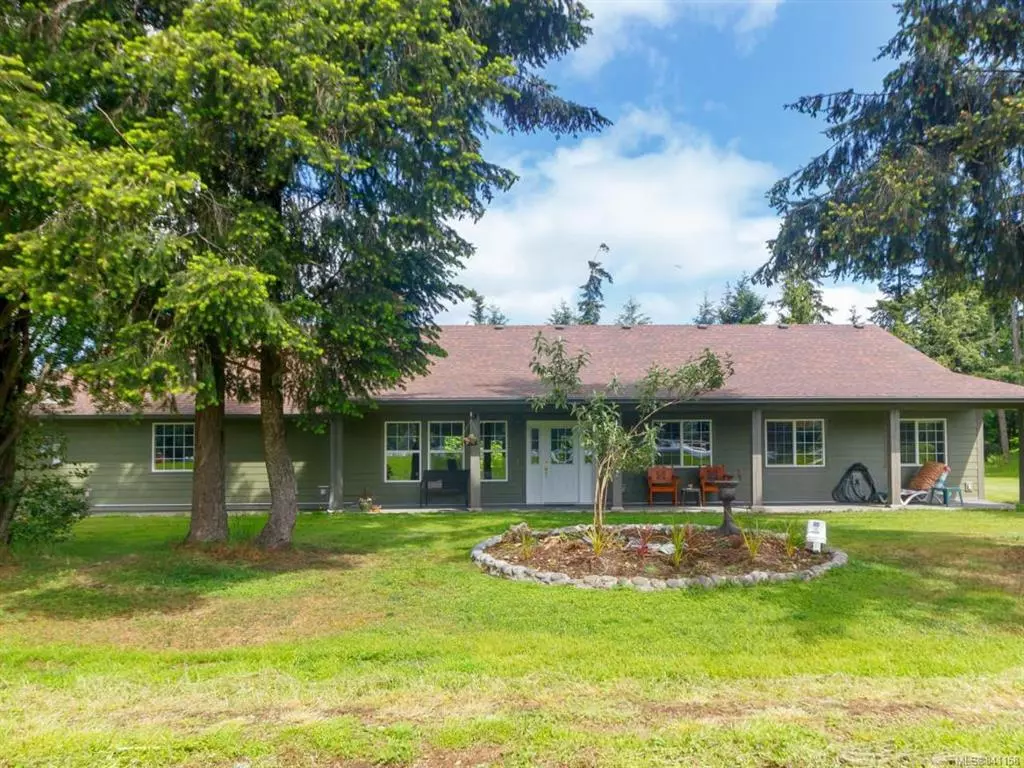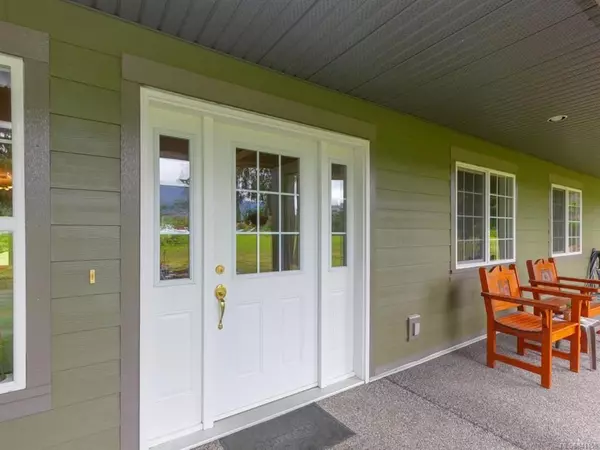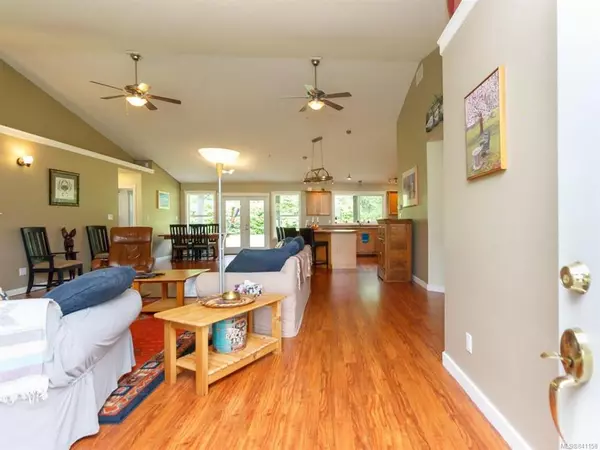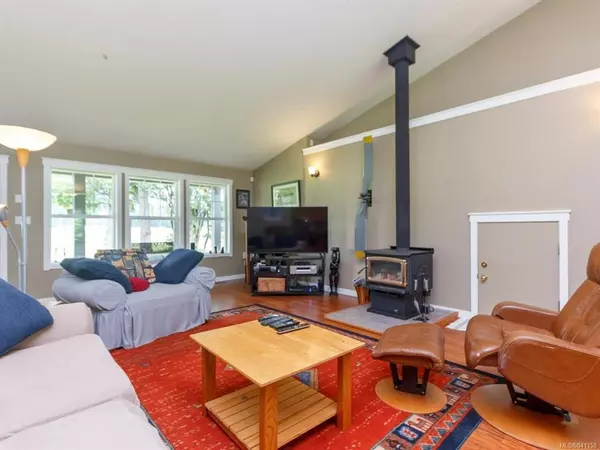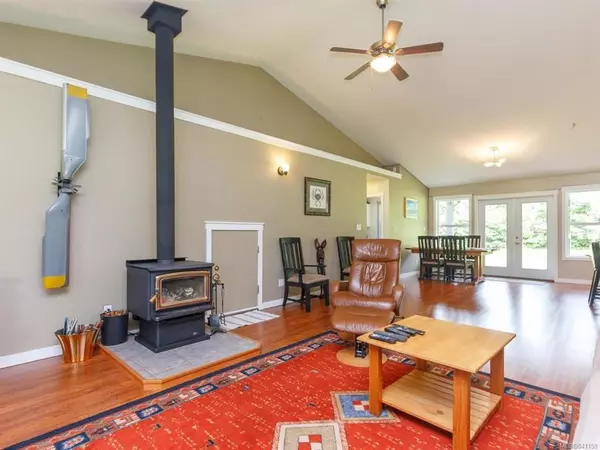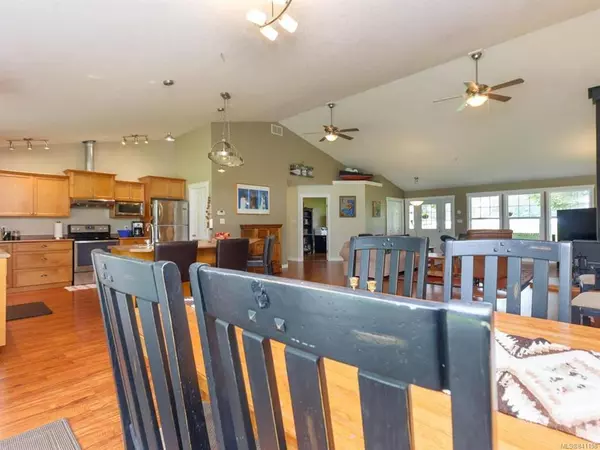$1,300,000
$1,325,000
1.9%For more information regarding the value of a property, please contact us for a free consultation.
4 Beds
3 Baths
2,476 SqFt
SOLD DATE : 09/30/2020
Key Details
Sold Price $1,300,000
Property Type Single Family Home
Sub Type Single Family Detached
Listing Status Sold
Purchase Type For Sale
Square Footage 2,476 sqft
Price per Sqft $525
MLS Listing ID 841158
Sold Date 09/30/20
Style Rancher
Bedrooms 4
Full Baths 2
Half Baths 1
Year Built 2006
Annual Tax Amount $7,275
Tax Year 2019
Lot Size 4.950 Acres
Acres 4.95
Property Sub-Type Single Family Detached
Property Description
Rare property on municipal water with 2 homes on 4.94 acres within minutes to the TCH and the quaint town of Chemainus. Here is a great opportunity for someone looking for privacy and space for extended family or rental opportunity. Each home has its own civic address, septic and services. The main home is a rancher nestled amongst the trees at the back of the property with a great floor plan for entertaining in the vaulted kitchen, dining and great room. 4 nice size bdrm and 2.5 baths. The master suite has a walk in closet and ensuite with soaker tub and separate shower. The 2nd home situated at the front of the property was extensively renovated in 2015. At 1778 sq ft with 2 beds, 2 baths and open concept kitchen, dining and living room. This unique property offers so much with 3 outbuildings plus a large detached metal clad, insulated shop with radiant in floor heat and enclosed parking for RV or boat, forested areas, pasture, fruit trees and garden.
Location
Province BC
County North Cowichan, Municipality Of
Area Du Chemainus
Zoning A2
Rooms
Other Rooms Workshop
Basement Crawl Space
Main Level Bedrooms 4
Kitchen 1
Interior
Heating Electric, Heat Pump
Flooring Mixed
Fireplaces Type Wood Stove
Window Features Insulated Windows
Exterior
Exterior Feature Garden, Sprinkler System
Parking Features Additional, Garage, RV Access/Parking
Garage Spaces 2.0
Roof Type Fibreglass Shingle
Total Parking Spaces 2
Building
Lot Description Near Golf Course, Private, Acreage, Family-Oriented Neighbourhood, Rural Setting, Shopping Nearby
Building Description Cement Fibre,Frame,Insulation: Ceiling,Insulation: Walls, Rancher
Foundation Yes
Sewer Septic System
Water Municipal
Additional Building Exists
Structure Type Cement Fibre,Frame,Insulation: Ceiling,Insulation: Walls
Others
Restrictions ALR: Yes
Tax ID 006-191-576
Ownership Freehold
Acceptable Financing Must Be Paid Off
Listing Terms Must Be Paid Off
Read Less Info
Want to know what your home might be worth? Contact us for a FREE valuation!

Our team is ready to help you sell your home for the highest possible price ASAP
Bought with eXp Realty
"My job is to find and attract mastery-based agents to the office, protect the culture, and make sure everyone is happy! "


