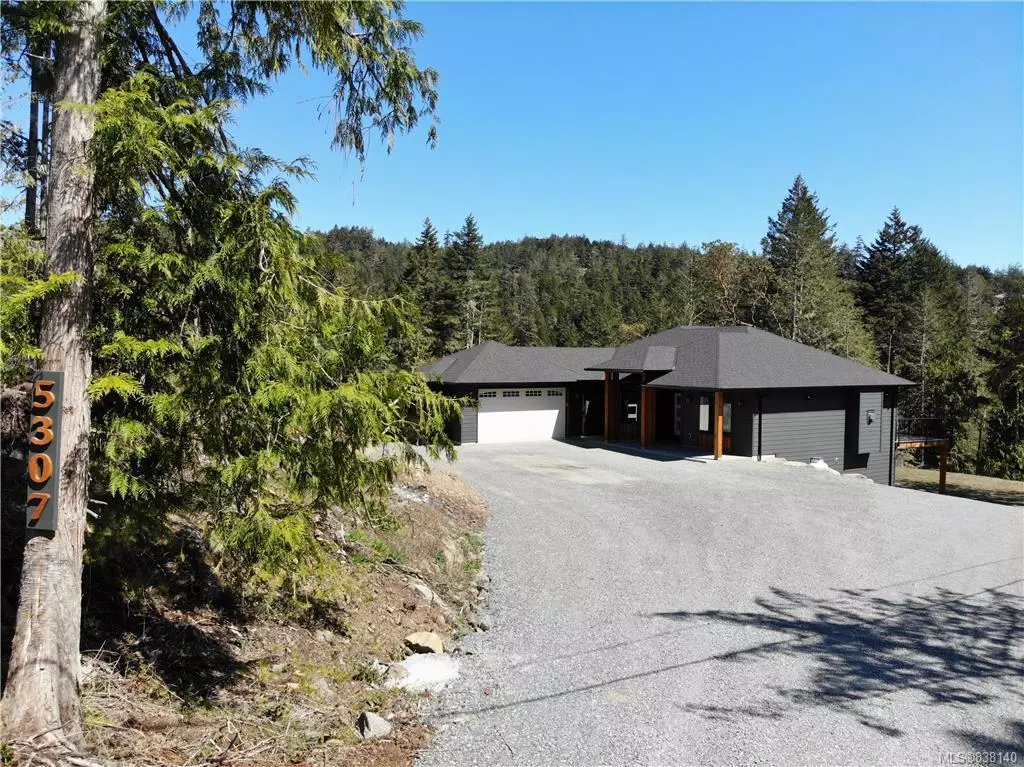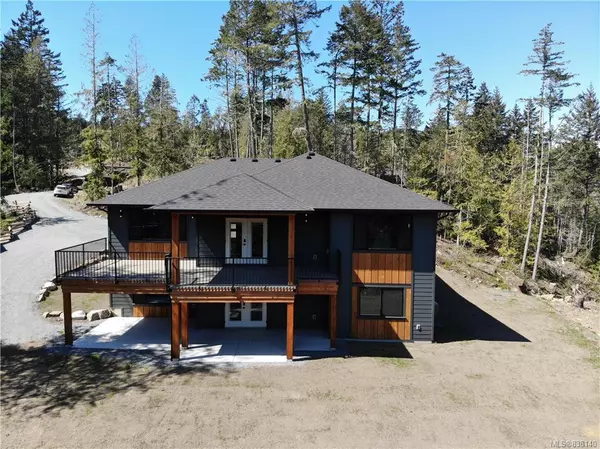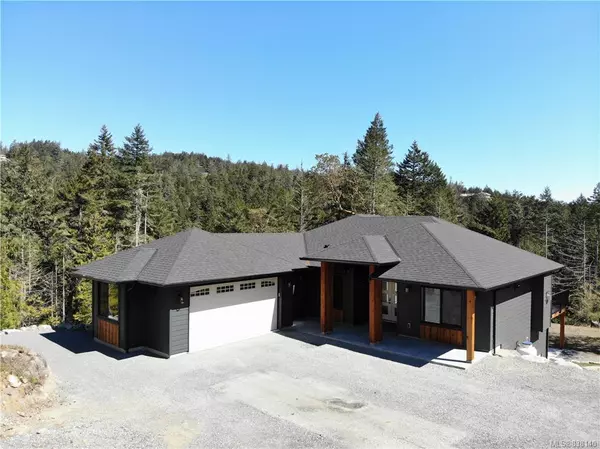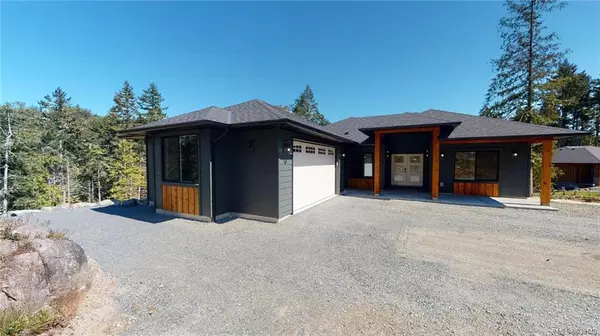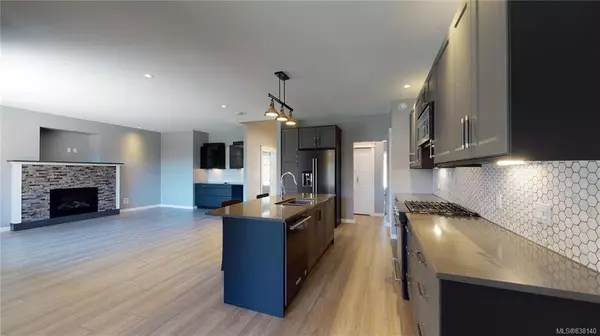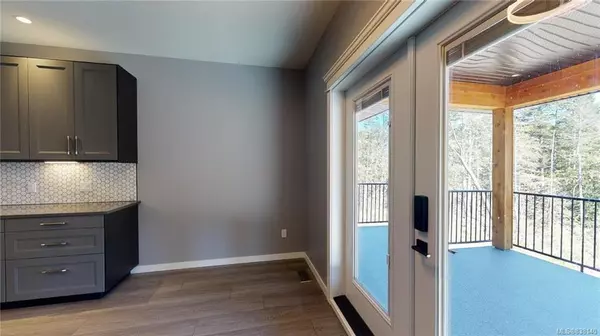$820,000
$799,000
2.6%For more information regarding the value of a property, please contact us for a free consultation.
3 Beds
2 Baths
1,638 SqFt
SOLD DATE : 07/07/2020
Key Details
Sold Price $820,000
Property Type Single Family Home
Sub Type Single Family Detached
Listing Status Sold
Purchase Type For Sale
Square Footage 1,638 sqft
Price per Sqft $500
MLS Listing ID 838140
Sold Date 07/07/20
Style Main Level Entry with Lower Level(s)
Bedrooms 3
HOA Fees $35/mo
Rental Info Some Rentals
Year Built 2020
Annual Tax Amount $1
Tax Year 2020
Lot Size 2.360 Acres
Acres 2.36
Property Description
Rare offering BRAND NEW Rancher with huge daylight walk-out delivers the west coast lifestyle in spades... resting on a large 2.36 acre property in a super natural East Sooke setting moments from famed East Sooke Park with its myriad of west coast beaches. The impressive residence exhibits superior style, quality and craftsmanship on the no step entry level main of approximately 1700 sq. ft. with a further 1700 sq. ft. in the bright unfinished walk-out lower. Good sized 3 bedrooms and 2 full bathrooms up including master with walk-in and spa worthy 5 piece ensuite. Pleasingly stylish, spacious extensive open plan with a gorgeous galley style quartz kitchen and island, adjacent dining with French doors the spill out to the entertainment size deck - perfect for sun worshippers, living room with bar & gas FP, huge windows overlooking cascading conifers. Terrific location a short 20 minute jaunt to the Westshore. Tons of parking, Oversized dbl. garage. Heat Pump. So much more...
Location
State BC
County Capital Regional District
Area Sk East Sooke
Direction West
Rooms
Basement Unfinished
Main Level Bedrooms 3
Kitchen 1
Interior
Interior Features Dining/Living Combo, French Doors
Heating Electric, Heat Pump, Propane
Flooring Laminate, Tile
Fireplaces Number 1
Fireplaces Type Gas, Living Room, Propane
Equipment Central Vacuum, Electric Garage Door Opener
Fireplace 1
Appliance Dishwasher, F/S/W/D, Microwave
Laundry In House
Exterior
Exterior Feature Balcony/Patio
Garage Spaces 2.0
Amenities Available Private Drive/Road
Roof Type Asphalt Shingle
Handicap Access Ground Level Main Floor, Master Bedroom on Main, No Step Entrance, Wheelchair Friendly
Total Parking Spaces 10
Building
Lot Description Irregular Lot, Private
Building Description Cement Fibre,Frame Wood,Insulation: Ceiling,Insulation: Walls, Main Level Entry with Lower Level(s)
Faces West
Story 2
Foundation Slab
Sewer Septic System
Water Well: Drilled
Architectural Style West Coast
Additional Building None
Structure Type Cement Fibre,Frame Wood,Insulation: Ceiling,Insulation: Walls
Others
HOA Fee Include Water
Tax ID 030-744-792
Ownership Freehold/Strata
Pets Allowed Cats, Dogs
Read Less Info
Want to know what your home might be worth? Contact us for a FREE valuation!

Our team is ready to help you sell your home for the highest possible price ASAP
Bought with RE/MAX Generation - The Neal Estate Group

"My job is to find and attract mastery-based agents to the office, protect the culture, and make sure everyone is happy! "


