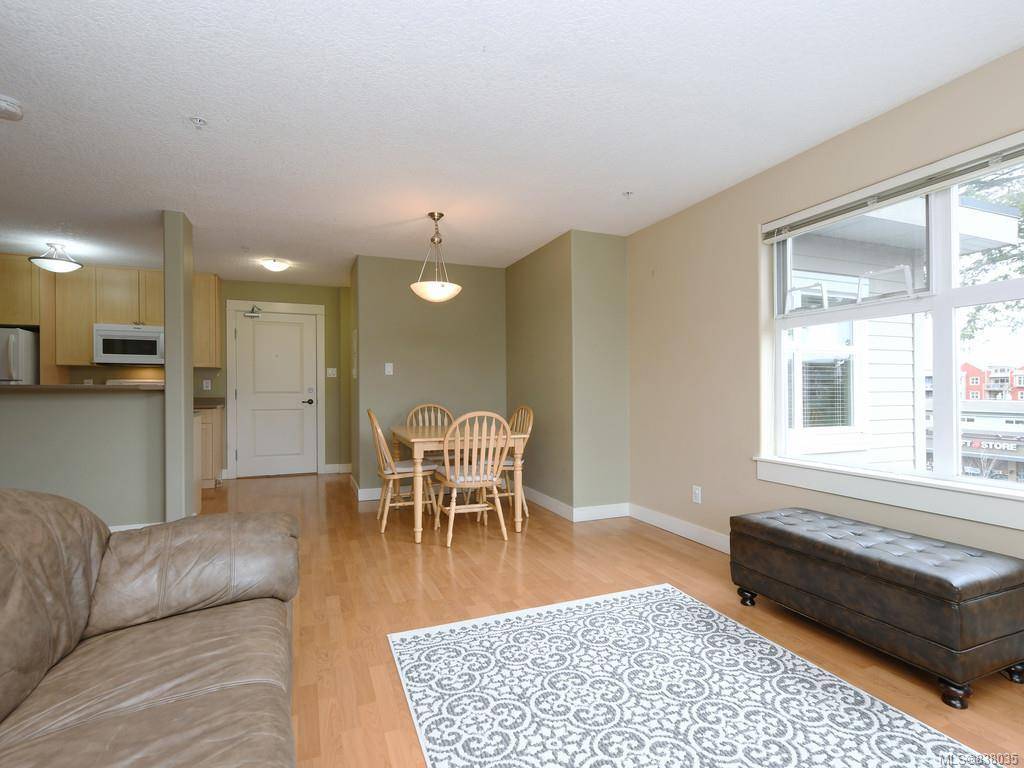$325,000
$349,900
7.1%For more information regarding the value of a property, please contact us for a free consultation.
2 Beds
1 Bath
762 SqFt
SOLD DATE : 06/29/2020
Key Details
Sold Price $325,000
Property Type Condo
Sub Type Condo Apartment
Listing Status Sold
Purchase Type For Sale
Square Footage 762 sqft
Price per Sqft $426
MLS Listing ID 838035
Sold Date 06/29/20
Style Condo
Bedrooms 2
HOA Fees $265/mo
Rental Info Unrestricted
Year Built 2004
Annual Tax Amount $1,449
Tax Year 2019
Lot Size 871 Sqft
Acres 0.02
Property Sub-Type Condo Apartment
Property Description
Welcome to the Valentine Building! This unit has an extremely high Walk Score/Bike Score as it is located smack in the middle of Downtown Langford! Walk to all levels of amenities including; Pubs, Restaurants, Shopping Malls, Exercise/Yoga Facilities, Cafs, Bus Transit, all Levels of Schooling and so much more! This is a TOP FLOOR CORNER PENTHOUSE unit that boasts South exposure and just under 800 square feet of living space. This floor plan is a very functional layout with open concept living area, kitchen has a bar island as well as pantry, there is a large dining room area and two bedrooms that are on opposing sides of the unit. The Living room also has a nice electric fire place! There is plenty of closet space, and a great sized Balcony on the quiet side of the building. Enjoy the convenience of living in a great location such as this! The Strata payment is very low, building is well run, Pets & Rentals are welcomed! Do not wait, book your viewing today!
Location
Province BC
County Capital Regional District
Area La Langford Proper
Direction North
Rooms
Main Level Bedrooms 2
Kitchen 1
Interior
Interior Features Dining/Living Combo
Heating Baseboard, Electric
Flooring Laminate, Linoleum
Fireplaces Type Electric, Living Room
Window Features Blinds,Vinyl Frames
Laundry In Unit
Exterior
Exterior Feature Balcony/Patio
Parking Features Underground
Amenities Available Common Area
Roof Type Asphalt Shingle
Handicap Access Wheelchair Friendly
Total Parking Spaces 1
Building
Lot Description Rectangular Lot
Building Description Cement Fibre,Frame Wood,Insulation: Ceiling,Insulation: Walls,Stone, Condo
Faces North
Story 4
Foundation Poured Concrete
Sewer Sewer To Lot
Water Municipal
Structure Type Cement Fibre,Frame Wood,Insulation: Ceiling,Insulation: Walls,Stone
Others
HOA Fee Include Garbage Removal,Hot Water,Insurance,Maintenance Grounds,Property Management
Tax ID 026-139-901
Ownership Freehold/Strata
Pets Allowed Aquariums, Birds, Cats, Caged Mammals, Dogs
Read Less Info
Want to know what your home might be worth? Contact us for a FREE valuation!

Our team is ready to help you sell your home for the highest possible price ASAP
Bought with Pemberton Holmes - Cloverdale
"My job is to find and attract mastery-based agents to the office, protect the culture, and make sure everyone is happy! "







