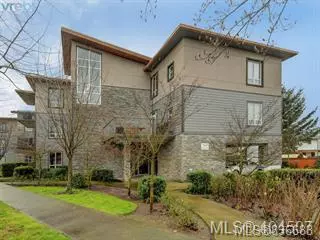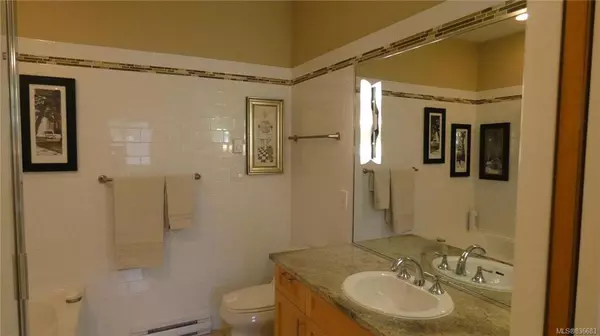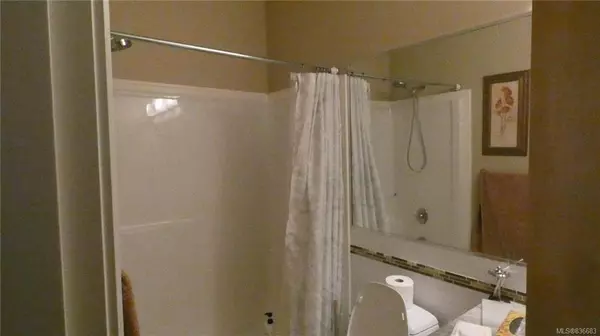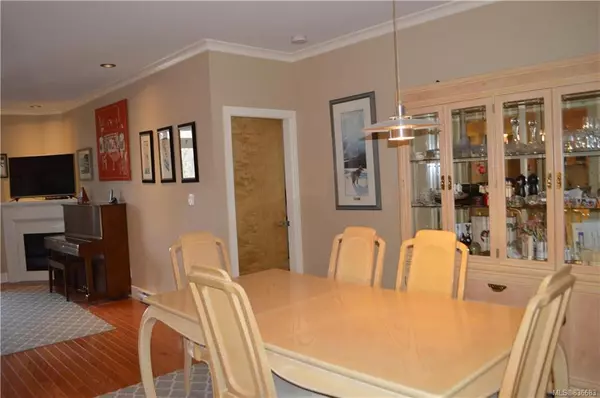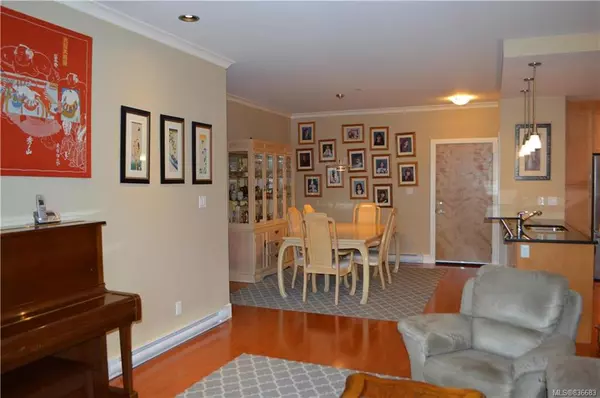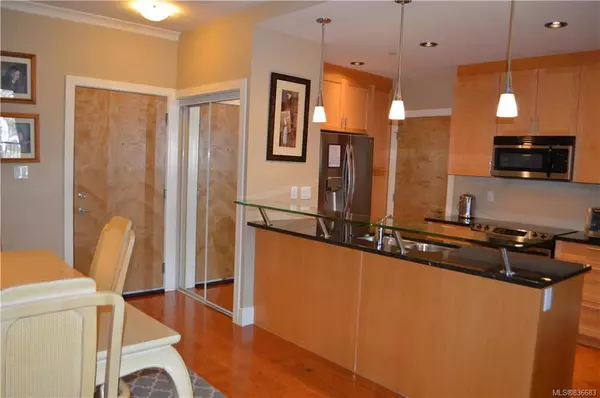$417,500
$425,000
1.8%For more information regarding the value of a property, please contact us for a free consultation.
2 Beds
2 Baths
1,126 SqFt
SOLD DATE : 08/28/2020
Key Details
Sold Price $417,500
Property Type Condo
Sub Type Condo Apartment
Listing Status Sold
Purchase Type For Sale
Square Footage 1,126 sqft
Price per Sqft $370
MLS Listing ID 836683
Sold Date 08/28/20
Style Condo
Bedrooms 2
HOA Fees $335/mo
Rental Info Unrestricted
Year Built 2009
Annual Tax Amount $2,060
Tax Year 2019
Property Sub-Type Condo Apartment
Property Description
The Lux is built to a different standard. 21 generously proportioned and luxuriously appointed condominium homes built of steel and concrete.(very quiet between units) All party walls are insulated concrete. The generous kitchens feature deep pantry walls, stainless steel refrigerators, Maple shaker cabinets, granite coutertops & task lighting. The main areas are floored with engineered oak; the bathrooms are beautifully tiled on walls and floors and feature top-line fixtures with separate showers and soaker tub.,NEW carpet & fire suppression system
Location
Province BC
County Capital Regional District
Area La Langford Proper
Zoning RM7
Direction East
Rooms
Main Level Bedrooms 2
Kitchen 1
Interior
Interior Features Eating Area, Elevator, French Doors, Storage, Soaker Tub
Heating Baseboard, Electric
Flooring Carpet, Wood
Fireplaces Number 1
Fireplaces Type Electric, Living Room
Fireplace 1
Window Features Blinds,Insulated Windows,Vinyl Frames
Laundry In Unit
Exterior
Exterior Feature Balcony/Patio
Amenities Available Common Area, Elevator(s)
Roof Type Asphalt Torch On
Handicap Access Master Bedroom on Main, Wheelchair Friendly
Total Parking Spaces 1
Building
Lot Description Irregular Lot
Building Description Cement Fibre,Insulation: Ceiling,Insulation: Walls,Steel and Concrete,Stone,Stucco, Condo
Faces East
Story 3
Foundation Poured Concrete
Sewer Sewer To Lot
Water Municipal
Architectural Style West Coast
Structure Type Cement Fibre,Insulation: Ceiling,Insulation: Walls,Steel and Concrete,Stone,Stucco
Others
HOA Fee Include Garbage Removal,Insurance,Maintenance Grounds,Water
Tax ID 027-805-441
Ownership Freehold/Strata
Acceptable Financing Purchaser To Finance
Listing Terms Purchaser To Finance
Pets Allowed Cats, Dogs
Read Less Info
Want to know what your home might be worth? Contact us for a FREE valuation!

Our team is ready to help you sell your home for the highest possible price ASAP
Bought with Royal LePage Coast Capital - Sooke
"My job is to find and attract mastery-based agents to the office, protect the culture, and make sure everyone is happy! "


