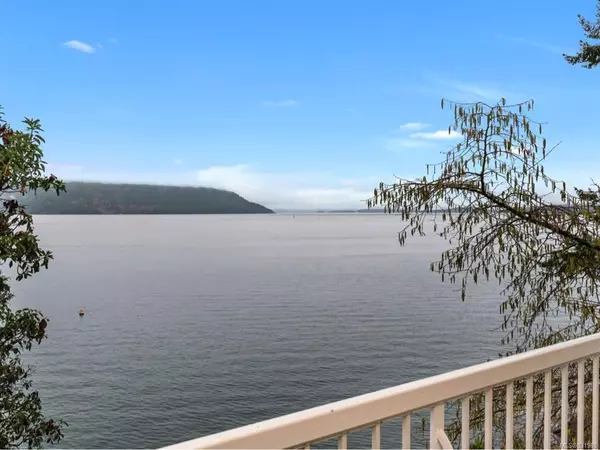$1,005,000
$1,050,000
4.3%For more information regarding the value of a property, please contact us for a free consultation.
3 Beds
3 Baths
2,315 SqFt
SOLD DATE : 09/14/2020
Key Details
Sold Price $1,005,000
Property Type Single Family Home
Sub Type Single Family Detached
Listing Status Sold
Purchase Type For Sale
Square Footage 2,315 sqft
Price per Sqft $434
Subdivision Arbutus Ridge
MLS Listing ID 831988
Sold Date 09/14/20
Style Main Level Entry with Lower Level(s)
Bedrooms 3
Full Baths 2
Half Baths 1
HOA Fees $389/mo
Year Built 1992
Annual Tax Amount $4,768
Tax Year 2019
Lot Size 5,662 Sqft
Acres 0.13
Property Description
Spectacular oceanfront views! Main level entry home w/ walkout basement with incredible views of Mt Baker, Satellite Channel, and Saltspring Island. Hear the waves lap, see eagles, seals and whales all from this beautiful quality updated home. Cozy up to the natural gas fireplace in the livingroom, patio doors open to a covered balcony for BBQing year round, kitchen has large island, quartz counters, SS appliances, and gas stove top, a cooks delight - open to the living/dining area - great for entertaining! Vaulted ceilings, Milguard thermal vinyl windows throughout, new lighting and pot lights, new baseboards, front door , and fresh paint. Updated master ensuite with walk in shower and soaker tub, 2 pce , and den on main level.On the walkout lower level is the family room with sliding doors to the covered deck, 2 bedrooms and a 4 pce bathroom for guests. Crawlspace with interior and exterior access. An active community for adults 50+. Retirement dreams are made of this!
Location
State BC
County Cowichan Valley Regional District
Area Ml Cobble Hill
Zoning CD1
Rooms
Basement Finished, Full
Main Level Bedrooms 1
Kitchen 1
Interior
Heating Baseboard, Electric
Flooring Mixed
Fireplaces Number 1
Fireplaces Type Gas
Equipment Central Vacuum Roughed-In
Fireplace 1
Window Features Insulated Windows
Appliance Kitchen Built-In(s)
Exterior
Exterior Feature Low Maintenance Yard, Sprinkler System
Garage Spaces 2.0
Waterfront Description Ocean
View Y/N 1
View Mountain(s), Ocean
Roof Type Fibreglass Shingle
Handicap Access Wheelchair Friendly
Total Parking Spaces 4
Building
Lot Description Landscaped, Near Golf Course, Adult-Oriented Neighbourhood, Gated Community, Marina Nearby, On Golf Course, Quiet Area, Recreation Nearby, Shopping Nearby
Building Description Brick,Frame,Insulation: Ceiling,Insulation: Walls,Wood, Main Level Entry with Lower Level(s)
Foundation Yes
Sewer Sewer To Lot
Water Municipal
Structure Type Brick,Frame,Insulation: Ceiling,Insulation: Walls,Wood
Others
Restrictions Building Scheme,Easement/Right of Way,Restrictive Covenants
Tax ID 017-559-561
Ownership Freehold/Strata
Pets Allowed Yes
Read Less Info
Want to know what your home might be worth? Contact us for a FREE valuation!

Our team is ready to help you sell your home for the highest possible price ASAP
Bought with RE/MAX Generation - The Neal Estate Group

"My job is to find and attract mastery-based agents to the office, protect the culture, and make sure everyone is happy! "







