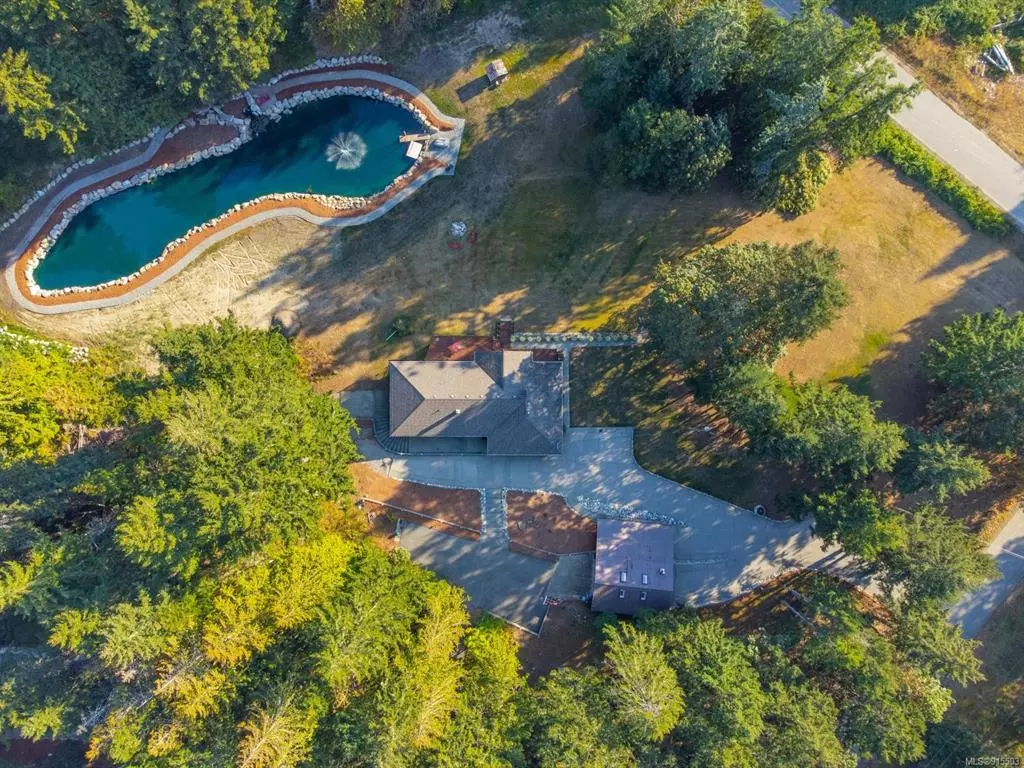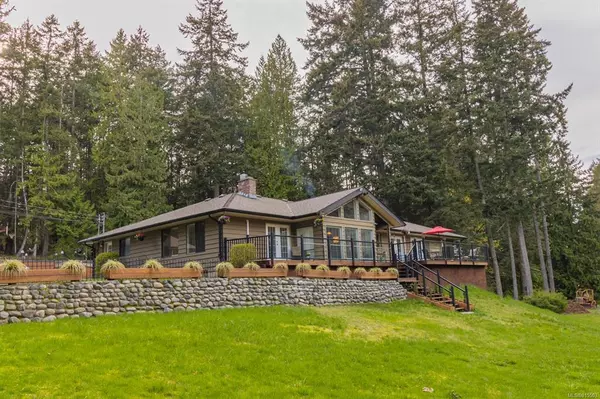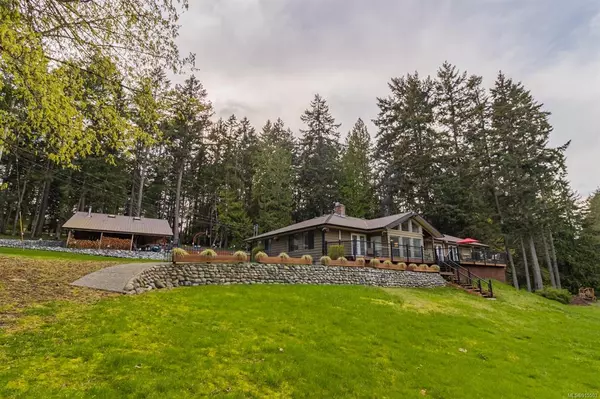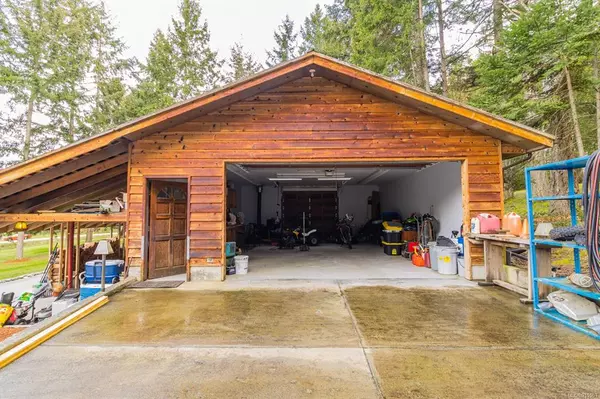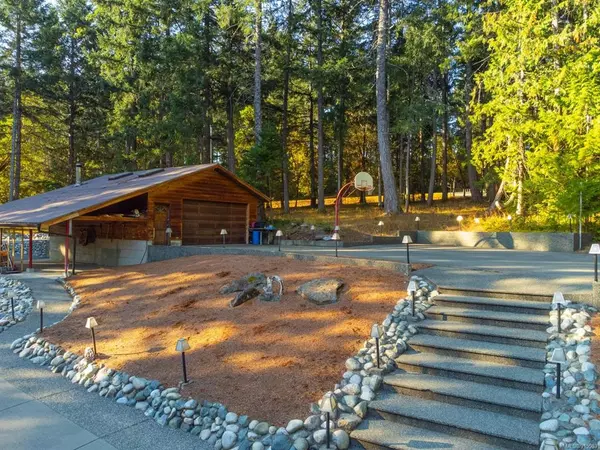$1,050,000
$1,295,000
18.9%For more information regarding the value of a property, please contact us for a free consultation.
3 Beds
3 Baths
3,549 SqFt
SOLD DATE : 12/23/2022
Key Details
Sold Price $1,050,000
Property Type Single Family Home
Sub Type Single Family Detached
Listing Status Sold
Purchase Type For Sale
Square Footage 3,549 sqft
Price per Sqft $295
MLS Listing ID 915503
Sold Date 12/23/22
Style Rancher
Bedrooms 3
Rental Info Unrestricted
Year Built 1980
Annual Tax Amount $4,102
Tax Year 2021
Lot Size 3.960 Acres
Acres 3.96
Property Description
Introducing 3428 Juriet Rd.
Where contemporary design & outdoor living meet. Close to marinas, golf course, school bus stop & only 15 minutes from the ferries. This sprawling rancher is situated in the coastal hamlet of Yellow Point B.C. With nearly 4 acres of treelined green space, the possibilities are endless. Need help with your golf game? You can practice your drive from the house. Motorbikes and bonfires more your speed? You can do that too. Enjoy morning coffee on the lrg deck watching the wildlife or wander down to the opulent pond with fountain, and waterfall. Watching the kids catch frogs or count turtles from the floating dock and raft has been a fan favorite here for yrs. With its own sanidump guests are always welcome in their RV's. Thoughtfully renovated, the open concept kitchen/living space ensures no one misses the action. When the excitement is over unwind in your primary bedroom hideaway of self-indulged luxury. This is a must see, There are too many extras to list.
Location
State BC
County Cowichan Valley Regional District
Area Na Cedar
Zoning RES
Direction Northeast
Rooms
Other Rooms Workshop
Basement Finished, Partial
Main Level Bedrooms 3
Kitchen 1
Interior
Interior Features Workshop
Heating Baseboard, Heat Pump, Wood
Cooling Air Conditioning, Central Air, HVAC
Flooring Carpet, Laminate, Mixed
Fireplaces Number 1
Fireplaces Type Electric, Wood Stove
Equipment Central Vacuum
Fireplace 1
Laundry In House
Exterior
Garage Spaces 1.0
Roof Type Fibreglass Shingle
Total Parking Spaces 10
Building
Lot Description Acreage, Corner, Landscaped, Marina Nearby, No Through Road, Private, Quiet Area, Rural Setting
Building Description Frame Wood,Stucco,Wood, Rancher
Faces Northeast
Foundation Poured Concrete
Sewer Septic System
Water Well: Drilled
Architectural Style West Coast
Structure Type Frame Wood,Stucco,Wood
Others
Tax ID 024-177-423
Ownership Freehold
Pets Allowed Aquariums, Birds, Caged Mammals, Cats, Dogs
Read Less Info
Want to know what your home might be worth? Contact us for a FREE valuation!

Our team is ready to help you sell your home for the highest possible price ASAP
Bought with eXp Realty

"My job is to find and attract mastery-based agents to the office, protect the culture, and make sure everyone is happy! "


