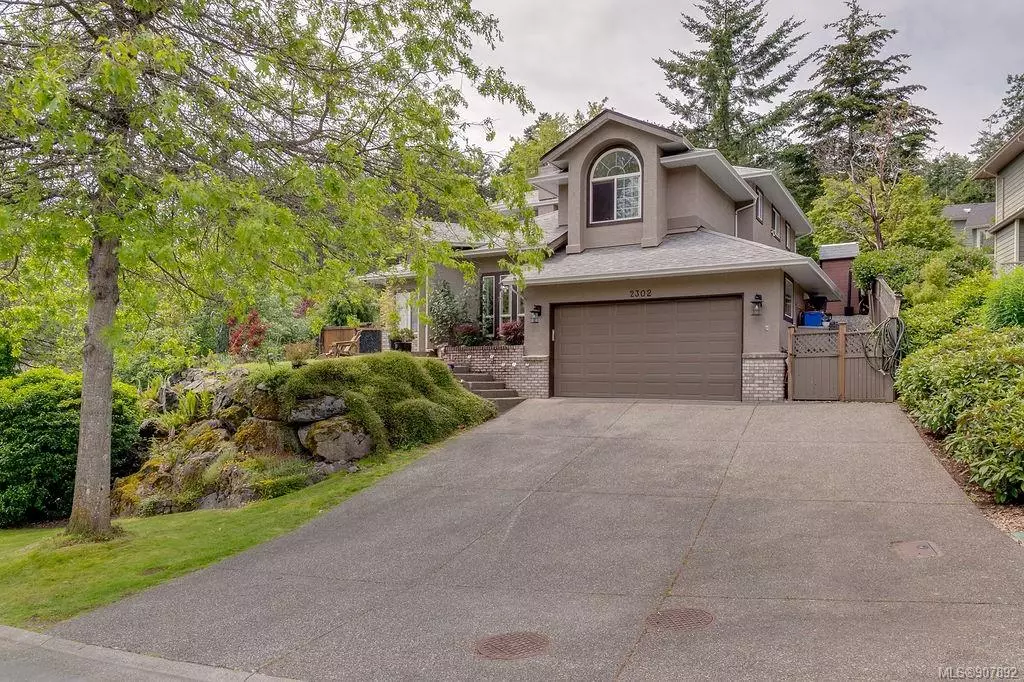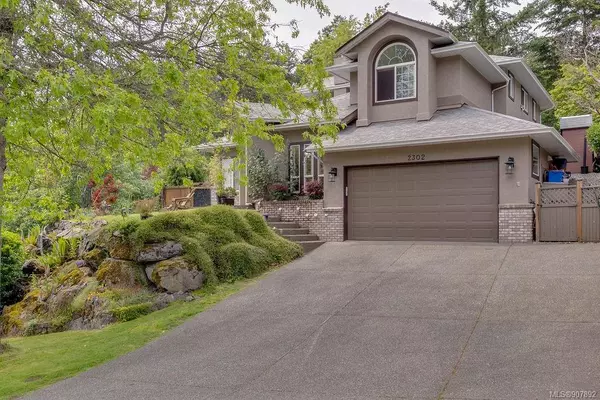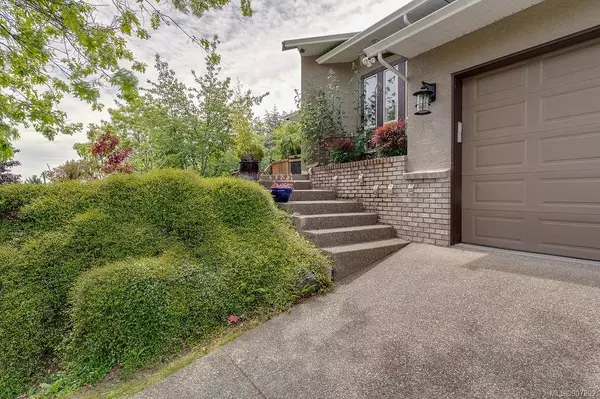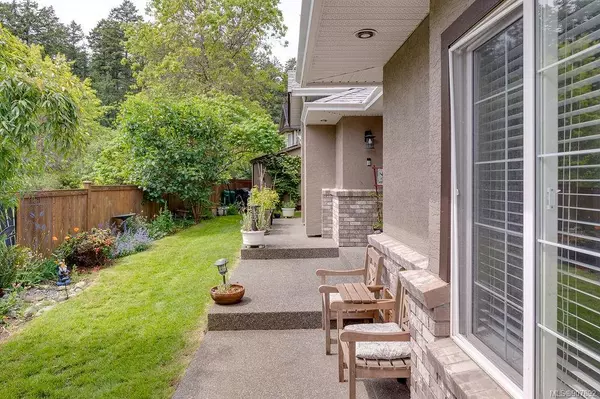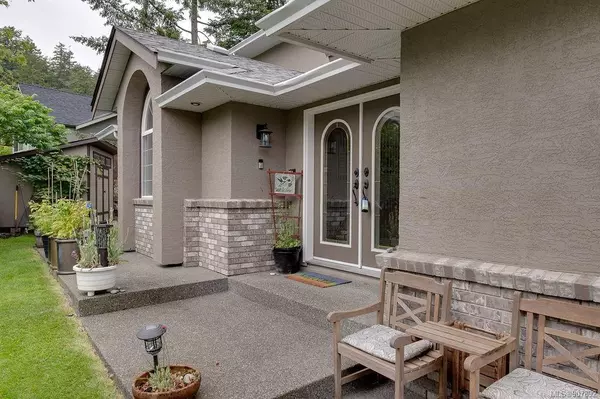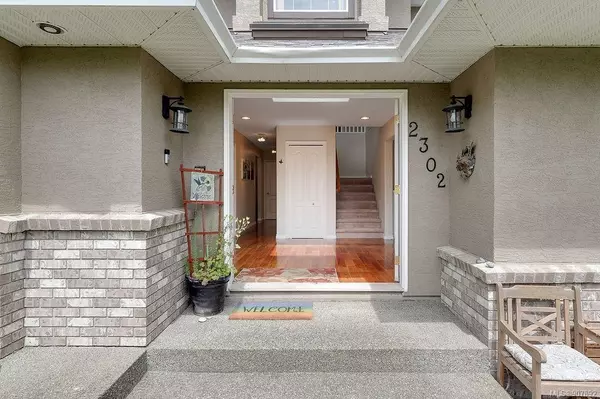$1,200,000
$1,249,000
3.9%For more information regarding the value of a property, please contact us for a free consultation.
3 Beds
3 Baths
2,451 SqFt
SOLD DATE : 08/30/2022
Key Details
Sold Price $1,200,000
Property Type Single Family Home
Sub Type Single Family Detached
Listing Status Sold
Purchase Type For Sale
Square Footage 2,451 sqft
Price per Sqft $489
MLS Listing ID 907892
Sold Date 08/30/22
Style Main Level Entry with Upper Level(s)
Bedrooms 3
Rental Info Unrestricted
Year Built 1997
Annual Tax Amount $4,040
Tax Year 2021
Lot Size 6,969 Sqft
Acres 0.16
Property Description
This beautiful and efficient home is perched up on a corner lot on a quiet street in a wonderful neighbourhood nearby to Chalmers Park, Galloping Goose, Thetis Lake, The Hospital, Highland Pacific Golf and Eagle Creek Shopping Centre. The main floor has a large living room, formal dining room, office, 3-piece bathroom, open kitchen and adjacent family room that leads out onto the private, stunning backyard where they have recently added a beautiful newer deck and pergola with hot tub. Upstairs you will find the amazing primary bedroom with a walk-in closet, updated spa-like ensuite w/separate soaker tub and even a gas fireplace. Two additional sizeable bedrooms, a large bathroom allows plenty of space for all. 3 gas fireplaces, hot water on demand with circulation pump, and an HRV system. Kitchen renovated in 2020, new garage door opener and irrigation system for the entire property. Fully fenced and in a family and animal friendly area. View it today.
Location
State BC
County Capital Regional District
Area Vr Prior Lake
Direction South
Rooms
Basement None
Kitchen 1
Interior
Interior Features Breakfast Nook, Closet Organizer, Controlled Entry, Dining Room, Soaker Tub
Heating Baseboard, Electric, Heat Recovery, Hot Water, Natural Gas
Cooling None
Flooring Carpet, Wood
Fireplaces Number 3
Fireplaces Type Family Room, Gas, Living Room, Primary Bedroom
Equipment Central Vacuum
Fireplace 1
Window Features Blinds,Insulated Windows,Screens,Skylight(s)
Appliance Dishwasher, F/S/W/D, Garburator, Hot Tub, Microwave, Range Hood
Laundry In House
Exterior
Exterior Feature Balcony/Patio, Fencing: Full, Sprinkler System, Water Feature
Garage Spaces 2.0
View Y/N 1
View Valley
Roof Type Fibreglass Shingle
Handicap Access Ground Level Main Floor
Total Parking Spaces 5
Building
Lot Description Corner, Irregular Lot, Irrigation Sprinkler(s), Near Golf Course, Park Setting, Shopping Nearby
Building Description Brick,Stucco, Main Level Entry with Upper Level(s)
Faces South
Foundation Poured Concrete
Sewer Sewer To Lot
Water Municipal
Structure Type Brick,Stucco
Others
Tax ID 023-414-766
Ownership Freehold
Pets Allowed Aquariums, Birds, Caged Mammals, Cats, Dogs
Read Less Info
Want to know what your home might be worth? Contact us for a FREE valuation!

Our team is ready to help you sell your home for the highest possible price ASAP
Bought with NAI Commercial (Victoria) Inc.

"My job is to find and attract mastery-based agents to the office, protect the culture, and make sure everyone is happy! "


