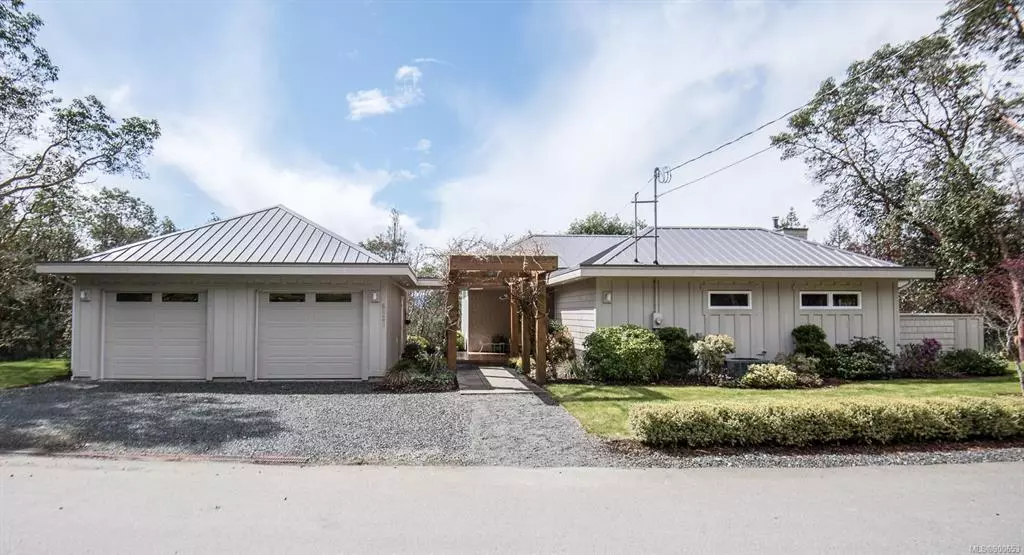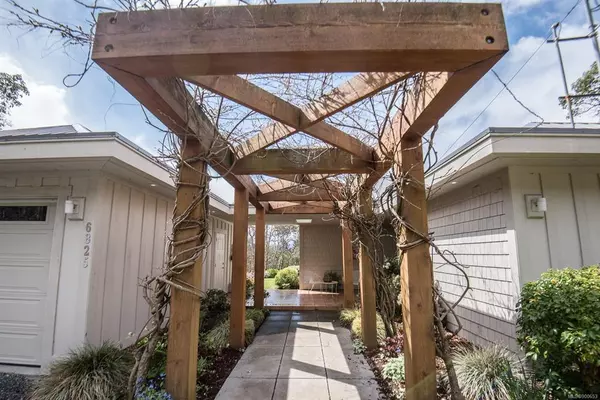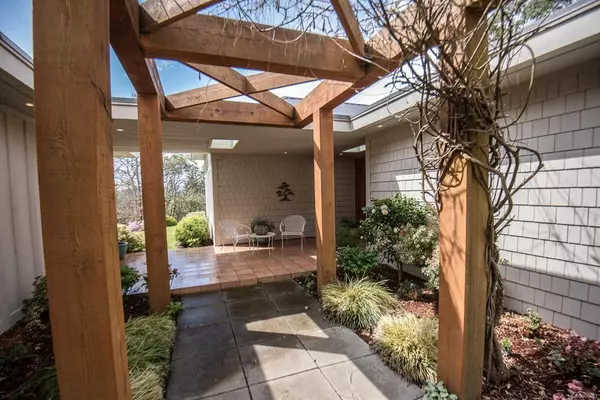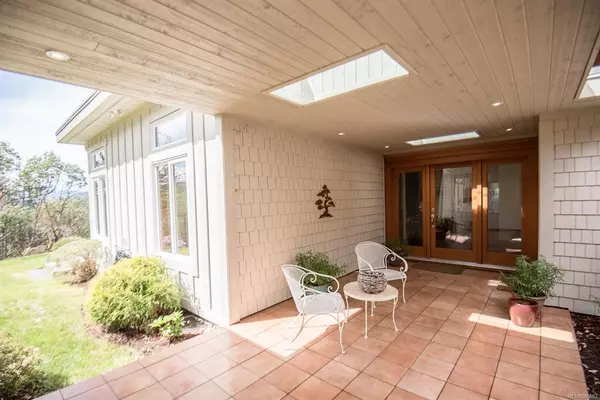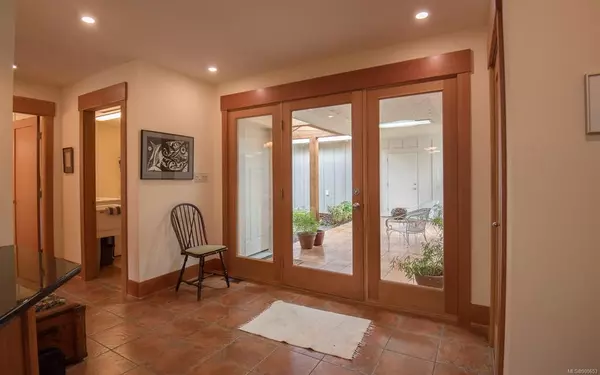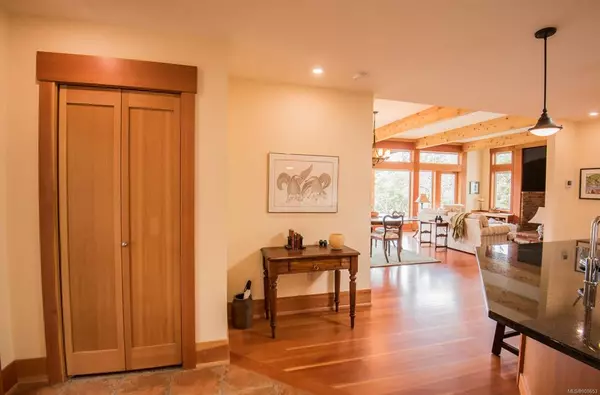$1,650,000
$1,399,900
17.9%For more information regarding the value of a property, please contact us for a free consultation.
3 Beds
2 Baths
1,724 SqFt
SOLD DATE : 07/22/2022
Key Details
Sold Price $1,650,000
Property Type Single Family Home
Sub Type Single Family Detached
Listing Status Sold
Purchase Type For Sale
Square Footage 1,724 sqft
Price per Sqft $957
Subdivision Woodland Hills
MLS Listing ID 900653
Sold Date 07/22/22
Style Rancher
Bedrooms 3
HOA Fees $48/mo
Rental Info Unrestricted
Year Built 2013
Annual Tax Amount $5,969
Tax Year 2021
Lot Size 5.160 Acres
Acres 5.16
Property Description
This custom built rancher is perched perfectly on Maple Mountain to enjoy the views and privacy that the Cowichan Valley has to offer. Finished to the lovely standards, fir trim throughout the entire home, and it is sure to please. The open concept living area is flooded with natural light. The kitchen boasts quartz counters and a propane gas stove, perfect for the chef in the family. The wood stove in the living room is surrounded by custom mill work, and makes for a warm and cozy space. The primary suite has the best view in the house and includes a 4 piece ensuite with soaker tub and a large walk-in closet. Two more bedrooms finish off the home, one includes a murphy bed to take full advantage of the space. The exterior deck was meant for entertaining with the majority of it being covered to use through any weather. With a detached double garage, this property is perfect for you.
Location
State BC
County North Cowichan, Municipality Of
Area Du East Duncan
Zoning A2
Direction North
Rooms
Other Rooms Storage Shed
Basement Crawl Space
Main Level Bedrooms 3
Kitchen 1
Interior
Interior Features Dining/Living Combo, French Doors, Soaker Tub, Vaulted Ceiling(s)
Heating Heat Pump
Cooling HVAC
Flooring Hardwood
Fireplaces Number 1
Fireplaces Type Living Room, Wood Stove
Fireplace 1
Appliance F/S/W/D
Laundry In House
Exterior
Exterior Feature Balcony/Deck, Garden, Sprinkler System
Garage Spaces 2.0
View Y/N 1
View Lake
Roof Type Metal
Handicap Access Ground Level Main Floor, Primary Bedroom on Main
Total Parking Spaces 4
Building
Lot Description Acreage, Irrigation Sprinkler(s), Marina Nearby, No Through Road, Park Setting, Private, Quiet Area, Recreation Nearby, Rectangular Lot, Rural Setting, Southern Exposure
Building Description Frame Wood,Insulation All,Wood, Rancher
Faces North
Story 1
Foundation Poured Concrete
Sewer Septic System
Water Well: Drilled
Structure Type Frame Wood,Insulation All,Wood
Others
Tax ID 028-238-222
Ownership Freehold/Strata
Pets Allowed Aquariums, Birds, Caged Mammals, Cats, Dogs
Read Less Info
Want to know what your home might be worth? Contact us for a FREE valuation!

Our team is ready to help you sell your home for the highest possible price ASAP
Bought with Unrepresented Buyer Pseudo-Office

"My job is to find and attract mastery-based agents to the office, protect the culture, and make sure everyone is happy! "


