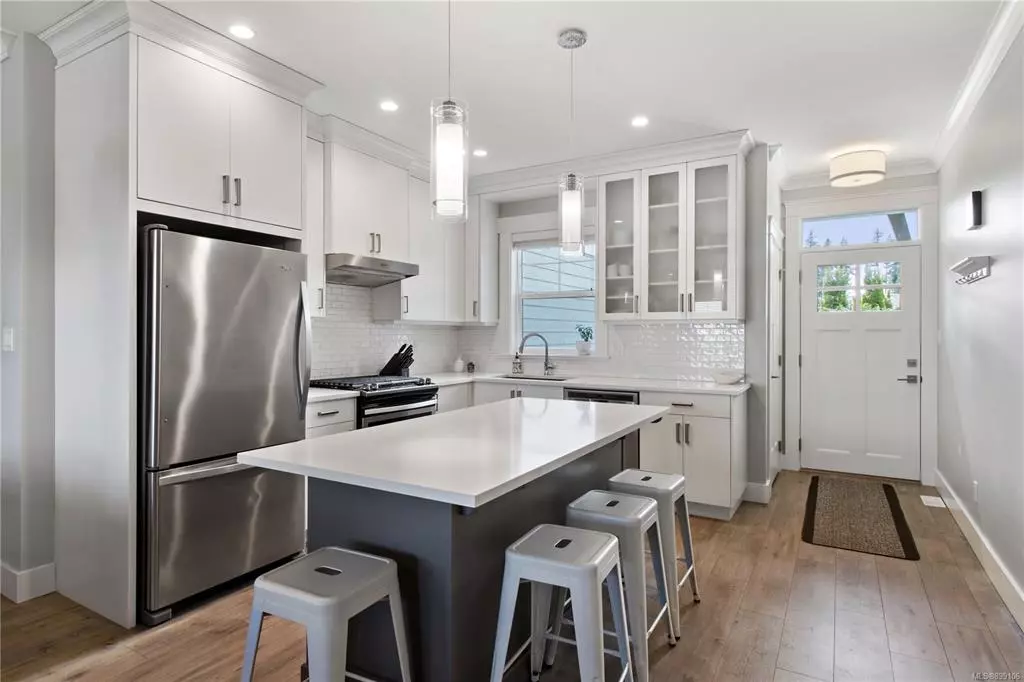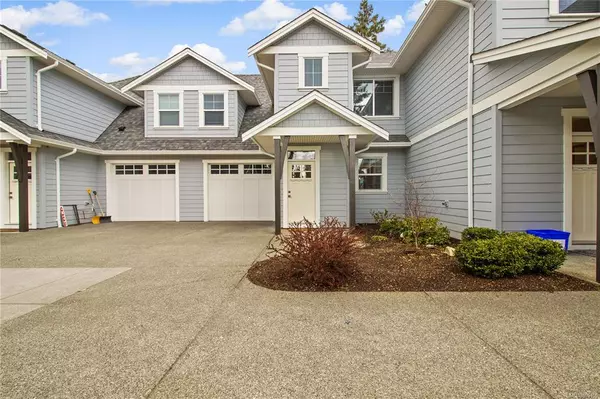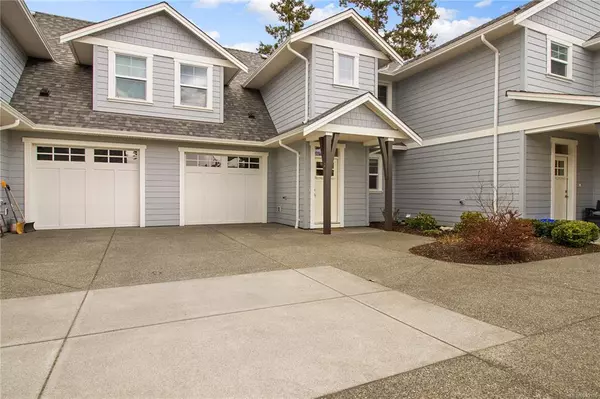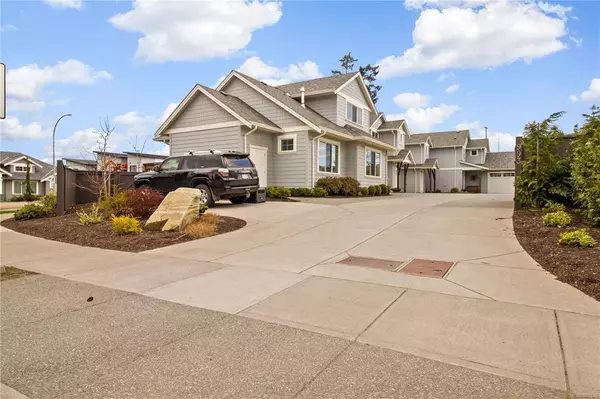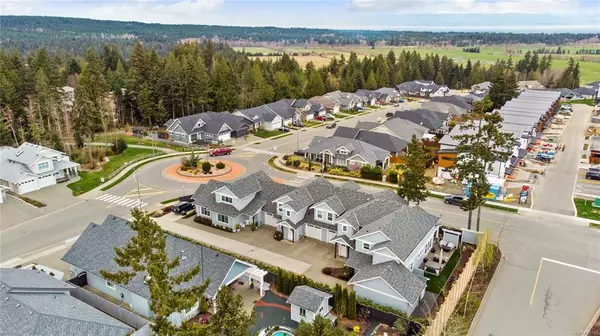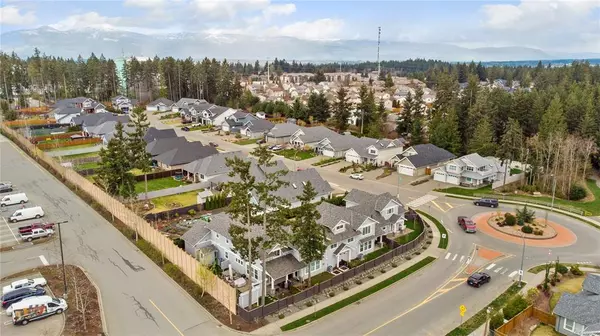$750,000
$699,000
7.3%For more information regarding the value of a property, please contact us for a free consultation.
3 Beds
3 Baths
1,752 SqFt
SOLD DATE : 06/30/2022
Key Details
Sold Price $750,000
Property Type Townhouse
Sub Type Row/Townhouse
Listing Status Sold
Purchase Type For Sale
Square Footage 1,752 sqft
Price per Sqft $428
Subdivision The Rise
MLS Listing ID 899106
Sold Date 06/30/22
Style Main Level Entry with Upper Level(s)
Bedrooms 3
HOA Fees $285/mo
Rental Info Unrestricted
Year Built 2018
Annual Tax Amount $3,370
Tax Year 2021
Lot Size 1,742 Sqft
Acres 0.04
Property Description
Gorgeous townhome in Crown Isle that was quality built only a few years ago by Crown Isle Homes. The home is perfect for young families, professionals or retirees looking for a low maintenance home. Enjoy spacious main floor living with an open concept and high ceilings downstairs and three bedroom upstairs. The home has many luxury finishes including quartz countertops throughout, durable laminate and tile flooring, air conditioning, a gas range in the kitchen and Hardiplank exterior. The primary bedroom upstairs has a great walk-in closet and an ensuite with a double vanity, under cabinet lighting and a tiled shower. The fully fenced backyard offers privacy and room for children or pets to run around. Located in a great, walkable location, the townhome is in close proximity to Crown Isle Golf Resort, North Island College and lots of shopping.
Location
State BC
County Courtenay, City Of
Area Cv Crown Isle
Zoning CD1-I
Direction Southwest
Rooms
Basement Crawl Space
Main Level Bedrooms 1
Kitchen 1
Interior
Interior Features Dining/Living Combo
Heating Forced Air, Natural Gas
Cooling Air Conditioning
Flooring Vinyl
Fireplaces Number 1
Fireplaces Type Gas, Living Room
Equipment Central Vacuum
Fireplace 1
Appliance Dishwasher, F/S/W/D
Laundry In House
Exterior
Exterior Feature Balcony/Patio, Fencing: Full, Garden, Low Maintenance Yard
Garage Spaces 1.0
Roof Type Asphalt Shingle
Handicap Access Ground Level Main Floor
Total Parking Spaces 4
Building
Lot Description Central Location, Easy Access, Landscaped, Near Golf Course, Shopping Nearby
Building Description Frame Wood,Insulation All, Main Level Entry with Upper Level(s)
Faces Southwest
Story 2
Foundation Poured Concrete
Sewer Sewer Connected
Water Municipal
Additional Building None
Structure Type Frame Wood,Insulation All
Others
HOA Fee Include Insurance,Maintenance Grounds,Maintenance Structure,Property Management,Water
Restrictions Building Scheme,Restrictive Covenants
Tax ID 030-580-072
Ownership Freehold/Strata
Pets Allowed Aquariums, Caged Mammals, Cats, Dogs, Number Limit
Read Less Info
Want to know what your home might be worth? Contact us for a FREE valuation!

Our team is ready to help you sell your home for the highest possible price ASAP
Bought with Royal LePage Powell River

"My job is to find and attract mastery-based agents to the office, protect the culture, and make sure everyone is happy! "


