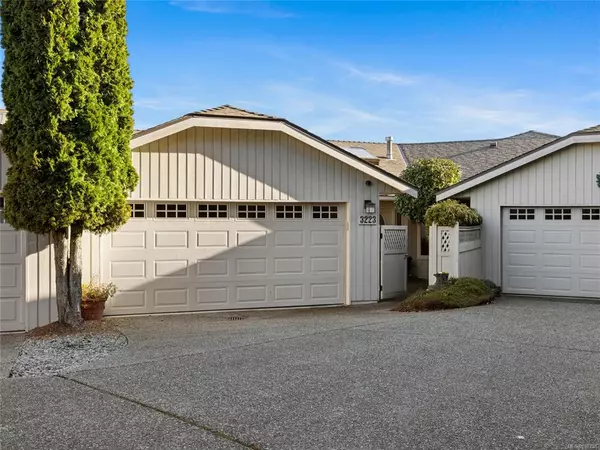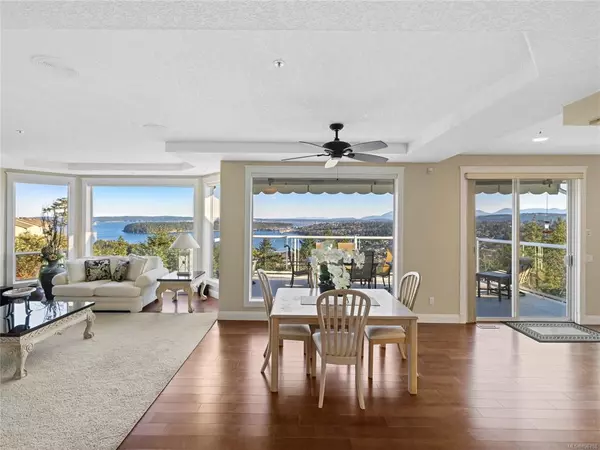$1,180,000
$1,200,000
1.7%For more information regarding the value of a property, please contact us for a free consultation.
2 Beds
2 Baths
3,052 SqFt
SOLD DATE : 05/24/2022
Key Details
Sold Price $1,180,000
Property Type Townhouse
Sub Type Row/Townhouse
Listing Status Sold
Purchase Type For Sale
Square Footage 3,052 sqft
Price per Sqft $386
Subdivision Edgewood Estates
MLS Listing ID 896788
Sold Date 05/24/22
Style Main Level Entry with Lower Level(s)
Bedrooms 2
HOA Fees $713/mo
Rental Info No Rentals
Year Built 1991
Annual Tax Amount $5,313
Tax Year 2021
Property Description
Stunning South facing unit in desirable Edgewood Estates. Offering 3052 sq ft of spacious living, this breathtaking ocean view townhome is perfect for retirees who are looking for low maintenance living w/out sacrificing square footage. As you enter the home you are greeted with a wall of oversized windows that allows you to take in the spectacular views of Departure Bay. Updated with beautiful hardwood flooring & quartz countertops as you walk through the main floor of the home you will enjoy high end finishes. With the master & office conveniently located on the main, you could comfortably live on the upper floor and use the bsmnt for guests, storage, or entertain with the built-in wet bar and sunken hot tub on the lower deck where you can still take in the spectacular ocean views. Just a short drive from Country Club Mall, Departure Bay Beach & Linley Valley Trails this location offers complete tranquility and convenience all wrapped into one. Verify measurements if important.
Location
State BC
County Nanaimo, City Of
Area Na Departure Bay
Zoning R6
Direction North
Rooms
Basement Crawl Space, Finished, Full
Main Level Bedrooms 1
Kitchen 1
Interior
Interior Features Breakfast Nook, Closet Organizer, Dining/Living Combo, Eating Area, Soaker Tub, Storage
Heating Electric
Cooling None
Flooring Carpet, Hardwood, Mixed, Tile
Fireplaces Number 2
Fireplaces Type Gas
Equipment Central Vacuum
Fireplace 1
Window Features Aluminum Frames,Blinds,Insulated Windows
Appliance Dishwasher, F/S/W/D
Laundry In Unit
Exterior
Exterior Feature Awning(s), Balcony/Deck, Balcony/Patio, Fencing: Full, Garden, Wheelchair Access
Garage Spaces 2.0
Utilities Available Cable To Lot, Electricity To Lot, Garbage, Natural Gas To Lot, Recycling, Underground Utilities
View Y/N 1
View City, Mountain(s), Ocean
Roof Type Fibreglass Shingle
Handicap Access Accessible Entrance, Ground Level Main Floor, No Step Entrance, Primary Bedroom on Main, Wheelchair Friendly
Total Parking Spaces 4
Building
Lot Description Adult-Oriented Neighbourhood, Central Location, Cul-de-sac, Gated Community, Landscaped, Near Golf Course, Private, Quiet Area, Recreation Nearby, Rocky, Shopping Nearby, Southern Exposure, In Wooded Area
Building Description Insulation All,Wood, Main Level Entry with Lower Level(s)
Faces North
Story 2
Foundation Poured Concrete
Sewer Sewer Connected
Water Municipal
Additional Building None
Structure Type Insulation All,Wood
Others
HOA Fee Include Garbage Removal,Insurance,Maintenance Grounds,Maintenance Structure,Pest Control,Property Management,Sewer,Water
Tax ID 017-392-845
Ownership Freehold/Strata
Acceptable Financing Must Be Paid Off
Listing Terms Must Be Paid Off
Pets Allowed Aquariums, Birds, Cats, Dogs, Number Limit, Size Limit
Read Less Info
Want to know what your home might be worth? Contact us for a FREE valuation!

Our team is ready to help you sell your home for the highest possible price ASAP
Bought with SUTTON GROUP WEST COAST REALTY

"My job is to find and attract mastery-based agents to the office, protect the culture, and make sure everyone is happy! "







