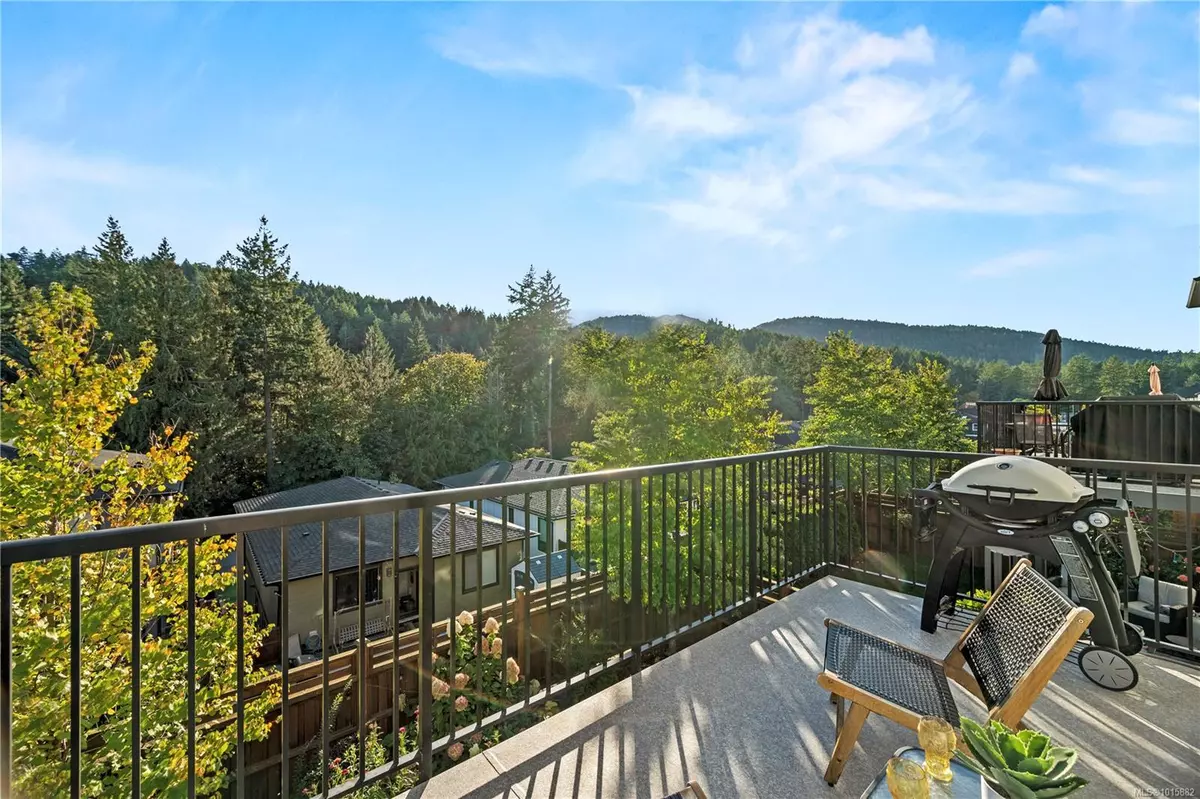
4 Beds
3 Baths
2,442 SqFt
4 Beds
3 Baths
2,442 SqFt
Key Details
Property Type Townhouse
Sub Type Row/Townhouse
Listing Status Active
Purchase Type For Sale
Square Footage 2,442 sqft
Price per Sqft $376
MLS Listing ID 1015882
Style Main Level Entry with Upper Level(s)
Bedrooms 4
HOA Fees $292/mo
Rental Info Unrestricted
Year Built 2019
Annual Tax Amount $4,342
Tax Year 2025
Lot Size 2,178 Sqft
Acres 0.05
Property Sub-Type Row/Townhouse
Property Description
Location
Province BC
County Capital Regional District
Area La Westhills
Direction Northeast
Rooms
Basement None
Main Level Bedrooms 1
Kitchen 1
Interior
Interior Features Closet Organizer, Dining/Living Combo, Eating Area
Heating Baseboard, Electric, Natural Gas
Cooling None
Flooring Carpet, Tile, Vinyl
Fireplaces Number 1
Fireplaces Type Gas, Living Room
Equipment Electric Garage Door Opener
Fireplace Yes
Appliance F/S/W/D, Microwave, Oven Built-In
Laundry In Unit
Exterior
Exterior Feature Fencing: Full
Parking Features Attached, Driveway, Garage
Garage Spaces 1.0
View Y/N Yes
View Mountain(s)
Roof Type Asphalt Shingle
Total Parking Spaces 2
Building
Lot Description Central Location, Corner, Family-Oriented Neighbourhood, Recreation Nearby
Building Description Cement Fibre,Wood, Main Level Entry with Upper Level(s)
Faces Northeast
Story 3
Foundation Poured Concrete
Sewer Sewer Connected
Water Municipal
Structure Type Cement Fibre,Wood
Others
HOA Fee Include Maintenance Grounds,Property Management
Tax ID 030-679-214
Ownership Freehold/Strata
Pets Allowed Aquariums, Birds, Caged Mammals, Cats, Dogs

"My job is to find and attract mastery-based agents to the office, protect the culture, and make sure everyone is happy! "







