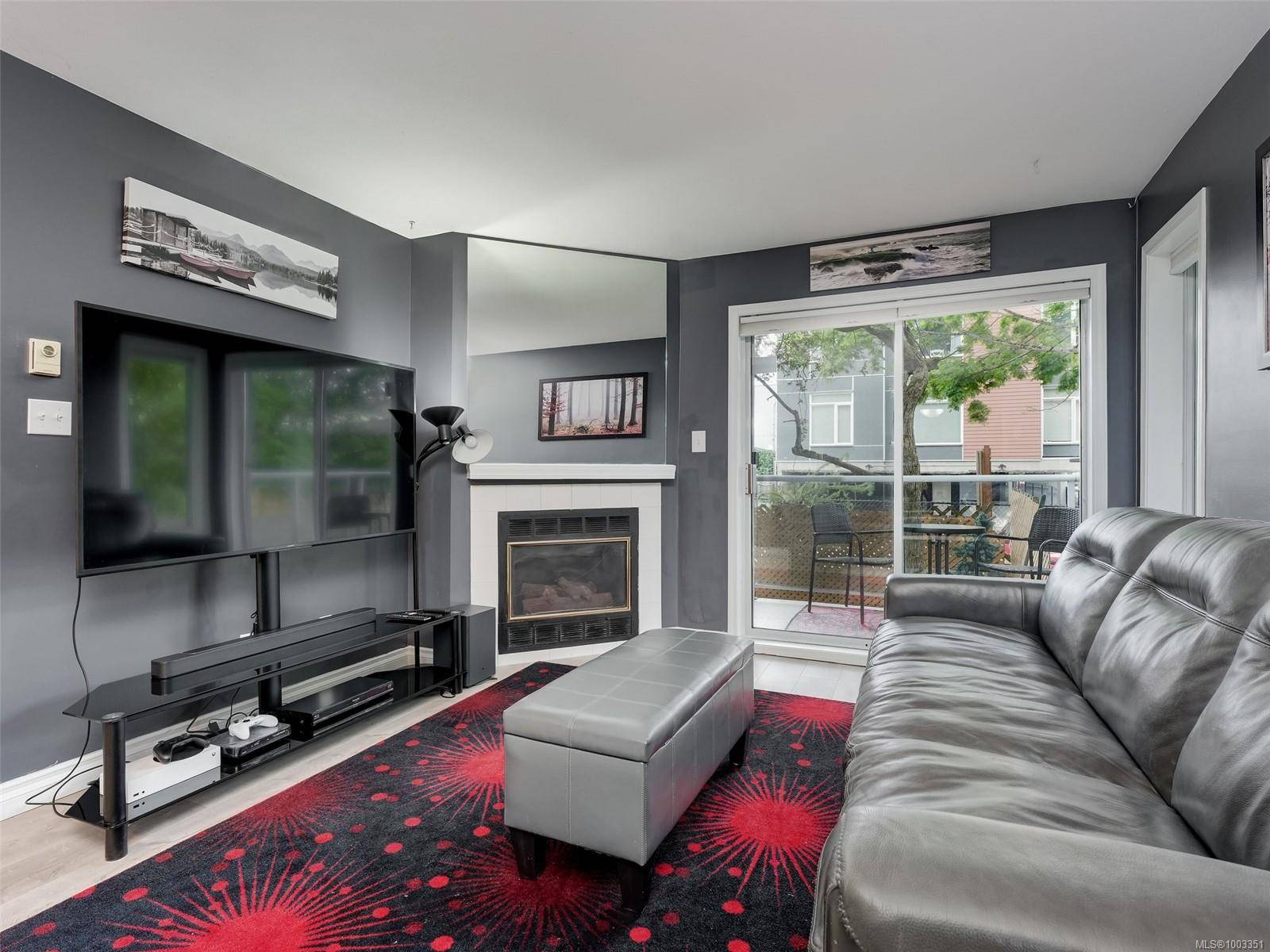2 Beds
1 Bath
909 SqFt
2 Beds
1 Bath
909 SqFt
OPEN HOUSE
Sat Jul 19, 10:30am - 12:00pm
Key Details
Property Type Condo
Sub Type Condo Apartment
Listing Status Active
Purchase Type For Sale
Square Footage 909 sqft
Price per Sqft $527
MLS Listing ID 1003351
Style Condo
Bedrooms 2
HOA Fees $583/mo
Rental Info Unrestricted
Year Built 1990
Annual Tax Amount $2,295
Tax Year 2024
Lot Size 871 Sqft
Acres 0.02
Property Sub-Type Condo Apartment
Property Description
Location
Province BC
County Capital Regional District
Area Vi Central Park
Direction North
Rooms
Basement Unfinished
Main Level Bedrooms 2
Kitchen 1
Interior
Interior Features Closet Organizer, Controlled Entry, Dining/Living Combo, Storage
Heating Baseboard, Electric, Natural Gas
Cooling None
Flooring Laminate, Linoleum, Tile
Fireplaces Number 1
Fireplaces Type Gas, Living Room
Fireplace Yes
Window Features Aluminum Frames,Bay Window(s),Blinds,Insulated Windows,Screens
Appliance Dishwasher, F/S/W/D, Garburator, Range Hood
Laundry In Unit
Exterior
Exterior Feature Balcony/Patio, Wheelchair Access
Parking Features Attached, Guest, Underground
Utilities Available Compost, Electricity To Lot, Garbage, Natural Gas To Lot
Amenities Available Elevator(s)
Roof Type Other
Handicap Access No Step Entrance, Wheelchair Friendly
Total Parking Spaces 1
Building
Lot Description Central Location, Family-Oriented Neighbourhood, Recreation Nearby, Rectangular Lot, Serviced, Shopping Nearby, Sidewalk, Southern Exposure
Building Description Stucco,Wood, Condo
Faces North
Story 4
Foundation Poured Concrete
Sewer Sewer To Lot
Water Municipal
Architectural Style Character
Structure Type Stucco,Wood
Others
HOA Fee Include Garbage Removal,Gas,Insurance,Maintenance Grounds,Property Management,Water
Tax ID 016-605-250
Ownership Freehold/Strata
Pets Allowed Cats, Dogs
Virtual Tour https://my.matterport.com/show/?m=Ehdch7B4Lhc
"My job is to find and attract mastery-based agents to the office, protect the culture, and make sure everyone is happy! "







