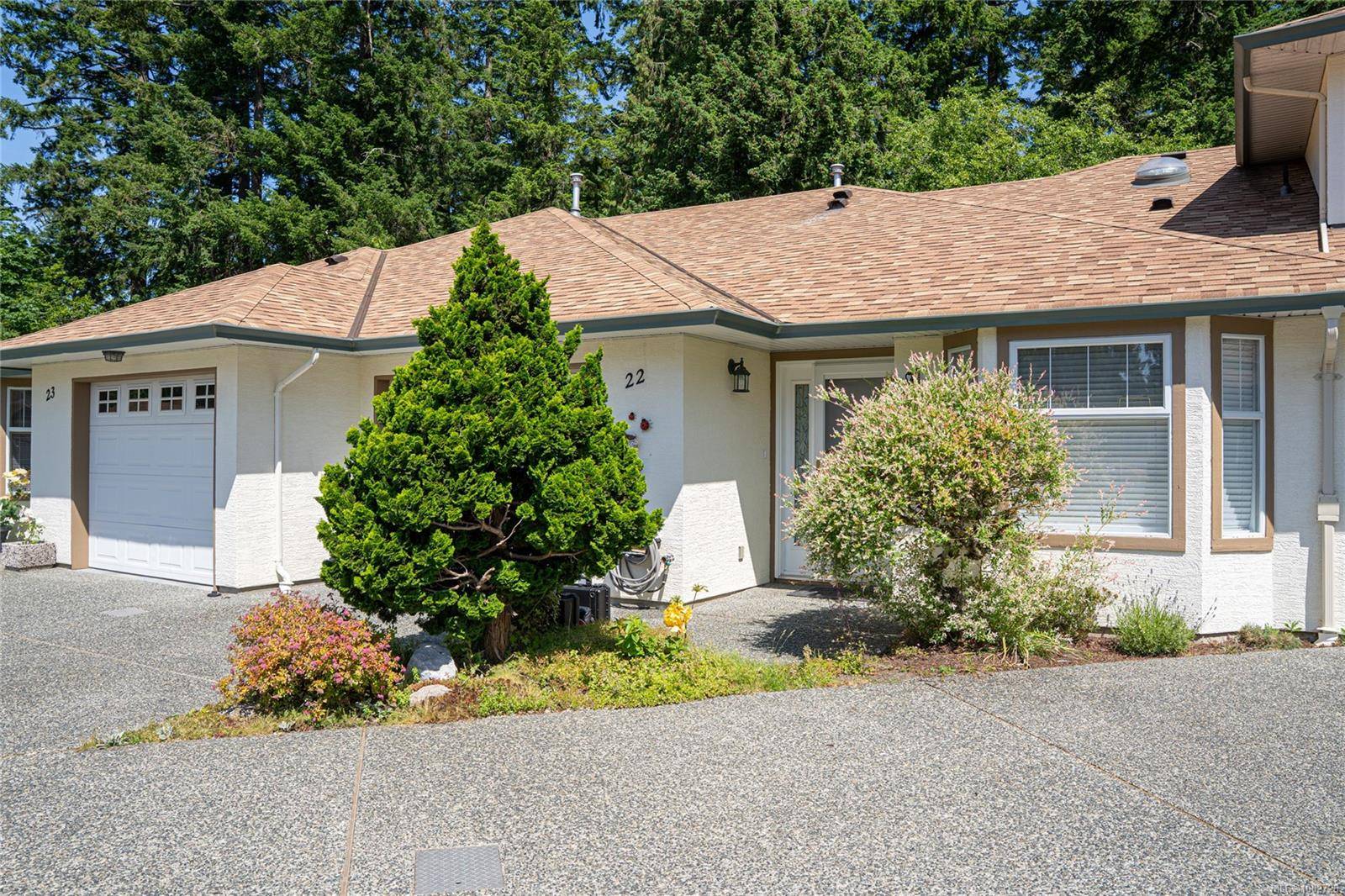2 Beds
2 Baths
1,168 SqFt
2 Beds
2 Baths
1,168 SqFt
Key Details
Property Type Townhouse
Sub Type Row/Townhouse
Listing Status Pending
Purchase Type For Sale
Square Footage 1,168 sqft
Price per Sqft $440
MLS Listing ID 1002726
Style Rancher
Bedrooms 2
HOA Fees $331/mo
Rental Info Some Rentals
Year Built 1997
Annual Tax Amount $3,035
Tax Year 2024
Lot Size 1,306 Sqft
Acres 0.03
Property Sub-Type Row/Townhouse
Property Description
Tucked away in a quiet, well-maintained community, Greystone Mews offers a rare blend of tranquility and convenience. Whether you're downsizing, rightsizing, or looking for a peaceful retreat, this home checks all the boxes.
Location
Province BC
County North Cowichan, Municipality Of
Area Du East Duncan
Direction South
Rooms
Basement None
Main Level Bedrooms 2
Kitchen 1
Interior
Heating Baseboard, Electric, Heat Pump
Cooling Air Conditioning, Wall Unit(s)
Flooring Laminate, Tile, Vinyl
Fireplaces Number 1
Fireplaces Type Gas
Fireplace Yes
Appliance Dishwasher, F/S/W/D
Laundry In Unit
Exterior
Exterior Feature Balcony/Patio, Garden
Parking Features Driveway, Garage
Garage Spaces 1.0
Utilities Available Garbage, Recycling
Roof Type Asphalt Shingle
Handicap Access Accessible Entrance, No Step Entrance, Primary Bedroom on Main
Total Parking Spaces 2
Building
Building Description Stucco, Rancher
Faces South
Story 1
Foundation Slab
Sewer Sewer To Lot
Water Municipal
Structure Type Stucco
Others
HOA Fee Include Garbage Removal,Insurance,Maintenance Grounds,Property Management,Recycling,Sewer,Water
Tax ID 024-035-548
Ownership Freehold/Strata
Pets Allowed Aquariums, Birds, Cats, Dogs, Number Limit
Virtual Tour https://my.matterport.com/show/?m=cAupMhqJTUs
"My job is to find and attract mastery-based agents to the office, protect the culture, and make sure everyone is happy! "







