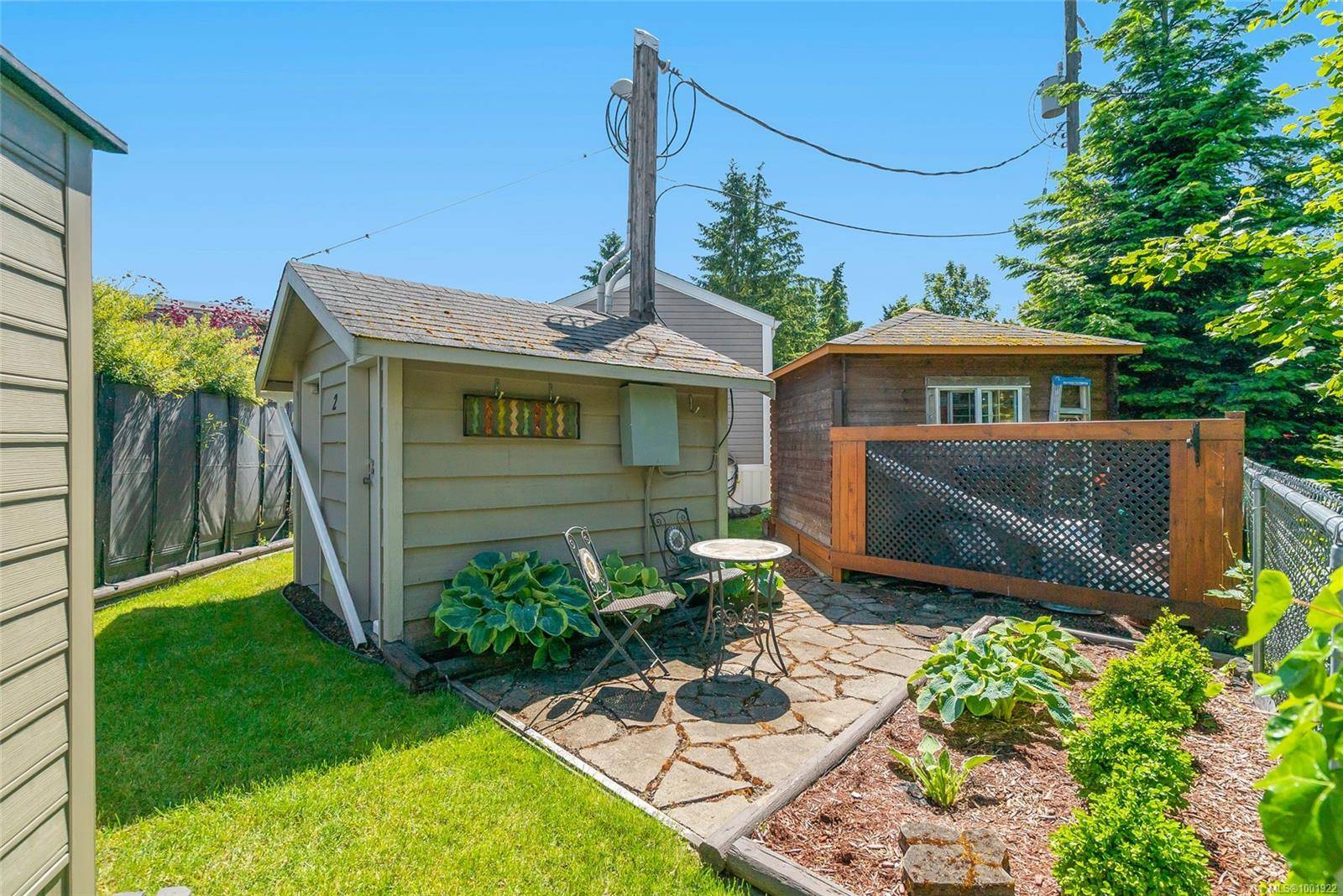2 Beds
2 Baths
918 SqFt
2 Beds
2 Baths
918 SqFt
Key Details
Property Type Manufactured Home
Sub Type Manufactured Home
Listing Status Active
Purchase Type For Sale
Square Footage 918 sqft
Price per Sqft $369
MLS Listing ID 1001922
Style Rancher
Bedrooms 2
HOA Fees $595/mo
Rental Info No Rentals
Year Built 2013
Annual Tax Amount $2,093
Tax Year 2025
Property Sub-Type Manufactured Home
Property Description
Location
Province BC
County Nanaimo, City Of
Area Na University District
Zoning R8
Direction Southeast
Rooms
Other Rooms Workshop
Basement Crawl Space, None
Main Level Bedrooms 2
Kitchen 1
Interior
Interior Features Closet Organizer, Dining Room, Workshop
Heating Heat Pump
Cooling Air Conditioning, Central Air
Flooring Mixed
Window Features Vinyl Frames
Appliance Dishwasher, F/S/W/D
Laundry In House
Exterior
Exterior Feature Balcony/Deck, Balcony/Patio, Fencing: Partial, Garden, Low Maintenance Yard
Parking Features Driveway, Open
Utilities Available Cable Available, Electricity To Lot, Garbage, Phone Available, Recycling, Underground Utilities
View Y/N Yes
View Mountain(s)
Roof Type Asphalt Shingle
Handicap Access Primary Bedroom on Main
Total Parking Spaces 2
Building
Lot Description Adult-Oriented Neighbourhood, Central Location, Landscaped, Level, Marina Nearby, Park Setting, Quiet Area, Recreation Nearby, Shopping Nearby, Southern Exposure
Building Description Insulation: Ceiling,Insulation: Walls,Vinyl Siding, Rancher
Faces Southeast
Foundation Other
Sewer Sewer Connected
Water Municipal
Structure Type Insulation: Ceiling,Insulation: Walls,Vinyl Siding
Others
Ownership Pad Rental
Pets Allowed Aquariums, Caged Mammals
"My job is to find and attract mastery-based agents to the office, protect the culture, and make sure everyone is happy! "







