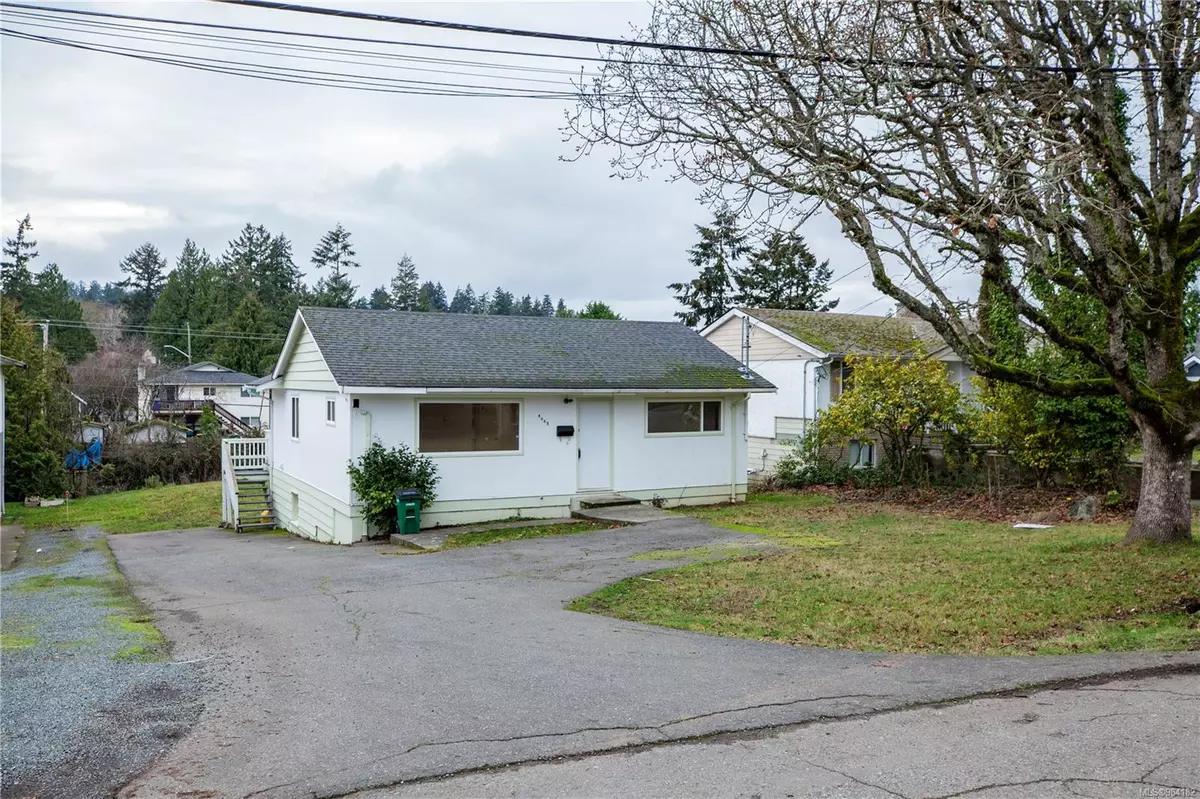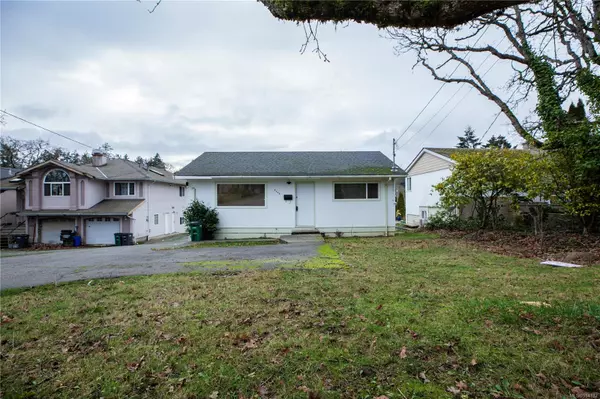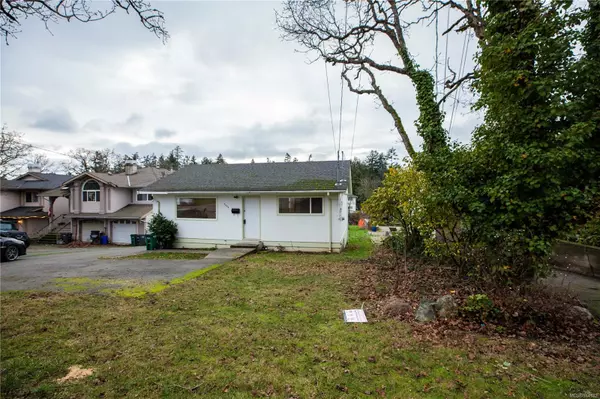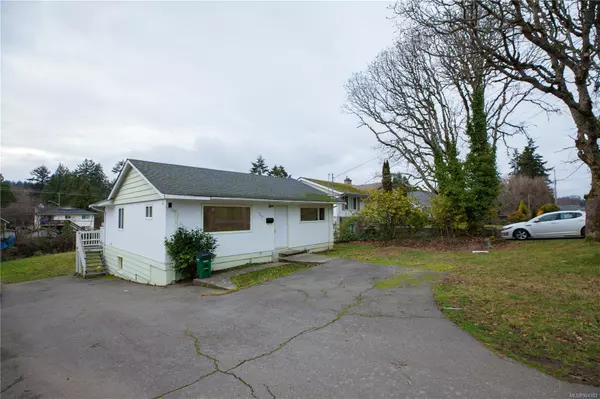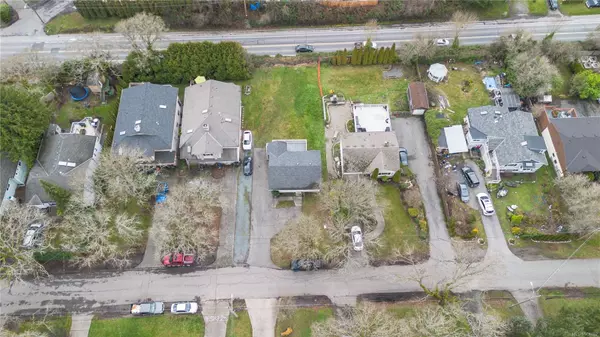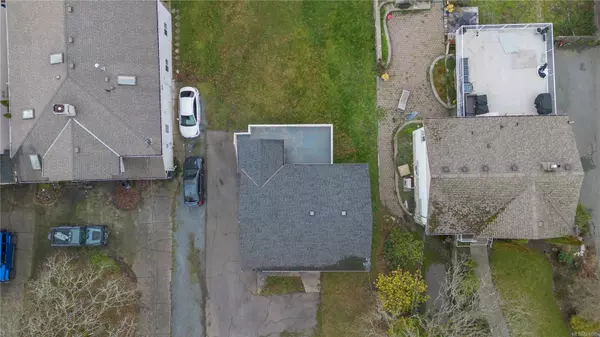2 Beds
2 Baths
900 SqFt
2 Beds
2 Baths
900 SqFt
Key Details
Property Type Single Family Home
Sub Type Single Family Detached
Listing Status Active
Purchase Type For Sale
Square Footage 900 sqft
Price per Sqft $944
MLS Listing ID 984182
Style Rancher
Bedrooms 2
Rental Info Unrestricted
Year Built 1961
Annual Tax Amount $3,321
Tax Year 2023
Lot Size 6,969 Sqft
Acres 0.16
Property Description
Location
Province BC
County Capital Regional District
Area Sw Northridge
Zoning RS-6
Direction East
Rooms
Basement Crawl Space, Not Full Height, Unfinished
Main Level Bedrooms 2
Kitchen 1
Interior
Heating Baseboard, Electric
Cooling None
Appliance F/S/W/D, Refrigerator, Washer
Laundry In House
Exterior
Exterior Feature Fencing: Partial
View Y/N Yes
View Valley
Roof Type Asphalt Shingle
Total Parking Spaces 5
Building
Lot Description Central Location, Cleared, Cul-de-sac, Curb & Gutter, Level, Private
Building Description Stucco,Wood, Rancher
Faces East
Foundation Poured Concrete
Sewer Sewer Connected
Water Municipal
Structure Type Stucco,Wood
Others
Tax ID 007-491-671
Ownership Freehold
Pets Allowed Aquariums, Birds, Caged Mammals, Cats, Dogs
"My job is to find and attract mastery-based agents to the office, protect the culture, and make sure everyone is happy! "


