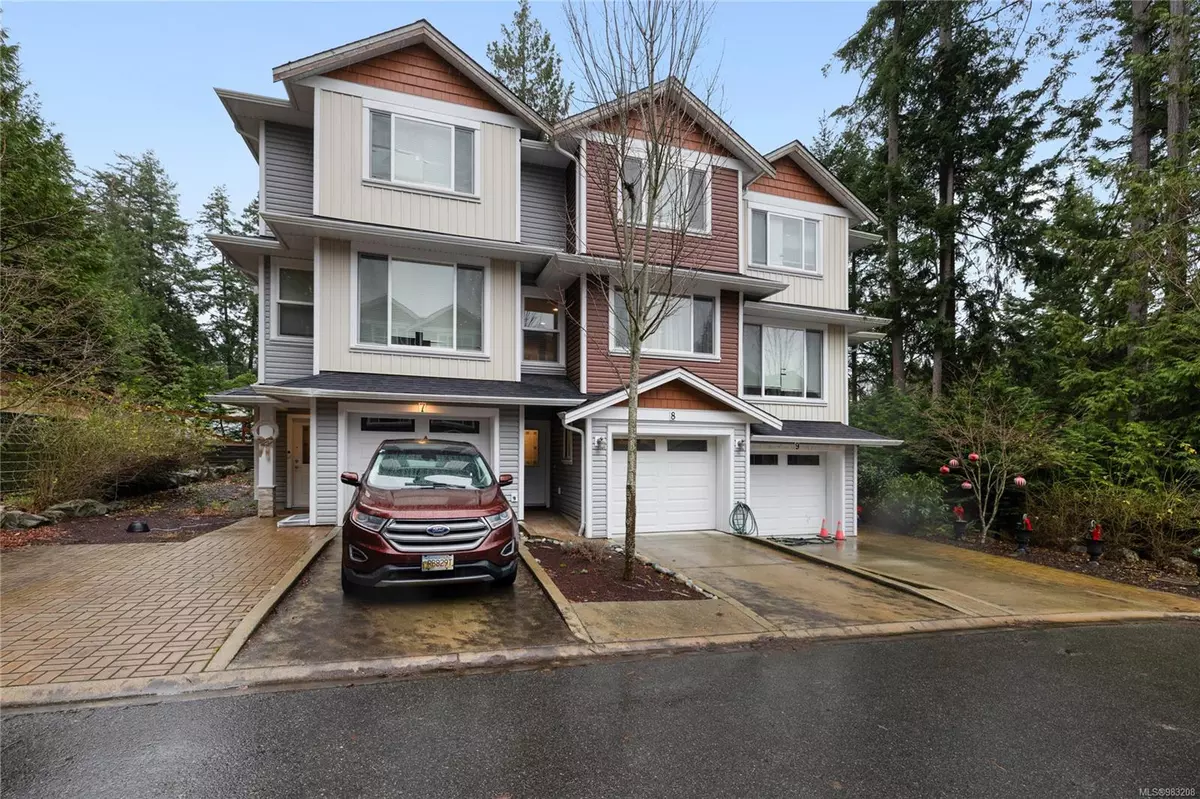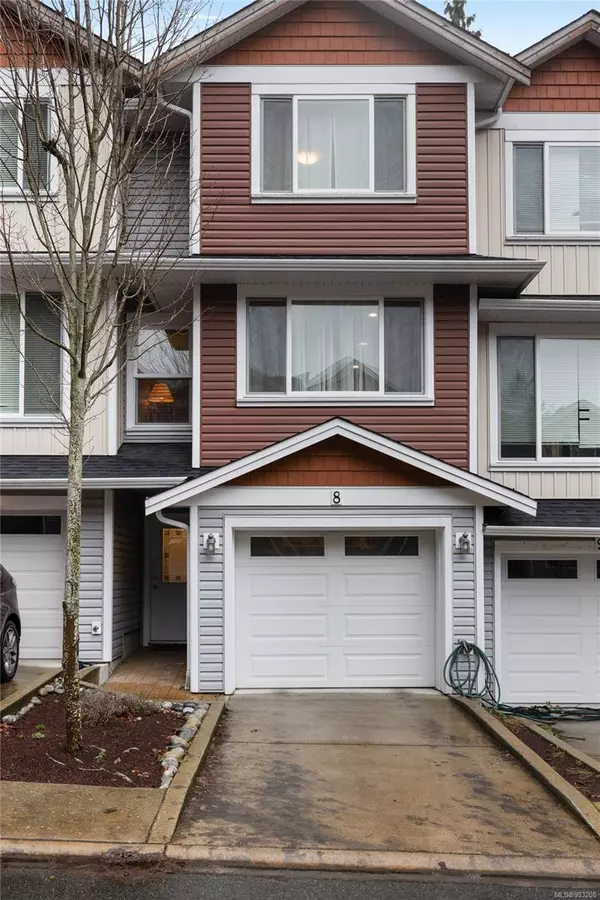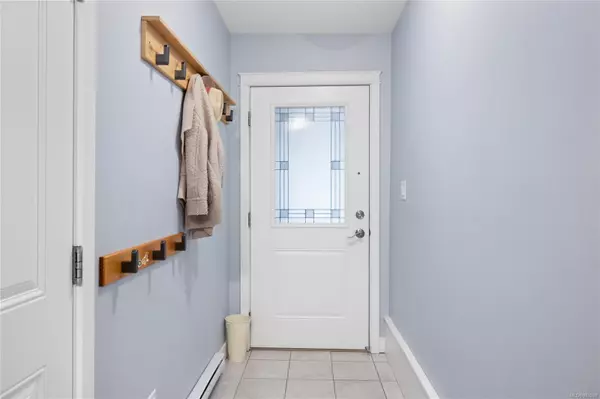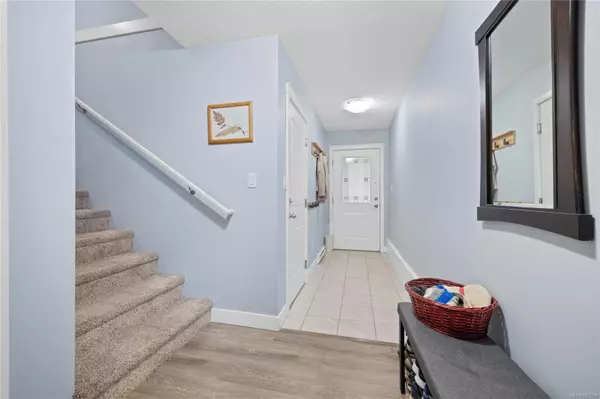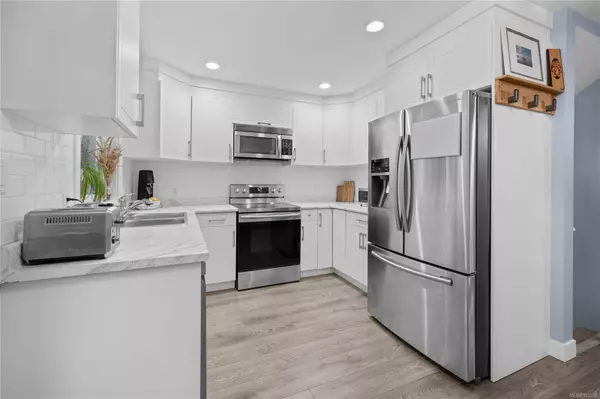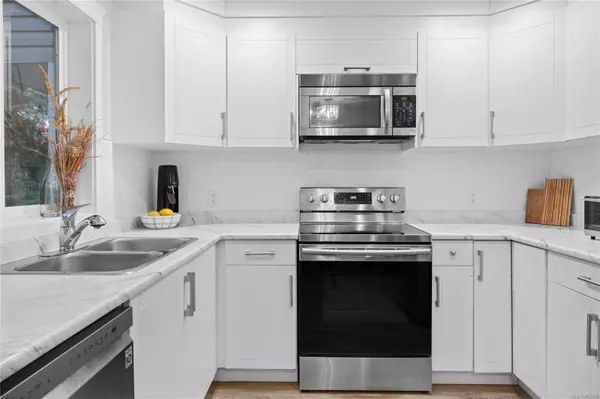
3 Beds
3 Baths
1,510 SqFt
3 Beds
3 Baths
1,510 SqFt
Key Details
Property Type Townhouse
Sub Type Row/Townhouse
Listing Status Active
Purchase Type For Sale
Square Footage 1,510 sqft
Price per Sqft $364
MLS Listing ID 983208
Style Main Level Entry with Upper Level(s)
Bedrooms 3
HOA Fees $228/mo
Rental Info Unrestricted
Year Built 2017
Annual Tax Amount $3,341
Tax Year 2024
Property Description
Location
State BC
County Nanaimo, City Of
Area Na Departure Bay
Zoning R10
Direction See Remarks
Rooms
Basement Finished
Kitchen 1
Interior
Heating Baseboard, Electric
Cooling None
Flooring Basement Slab, Laminate, Tile
Window Features Insulated Windows
Laundry In Unit
Exterior
Exterior Feature Low Maintenance Yard
Garage Spaces 1.0
Roof Type Asphalt Shingle
Total Parking Spaces 3
Building
Lot Description Central Location, Hillside, Landscaped, Private, Shopping Nearby
Building Description Insulation: Ceiling,Insulation: Walls,Vinyl Siding, Main Level Entry with Upper Level(s)
Faces See Remarks
Story 3
Foundation Slab
Sewer Sewer Connected
Water Municipal
Structure Type Insulation: Ceiling,Insulation: Walls,Vinyl Siding
Others
Tax ID 030-551-170
Ownership Freehold/Strata
Pets Allowed Birds, Caged Mammals, Cats, Dogs, Number Limit, Size Limit

"My job is to find and attract mastery-based agents to the office, protect the culture, and make sure everyone is happy! "


