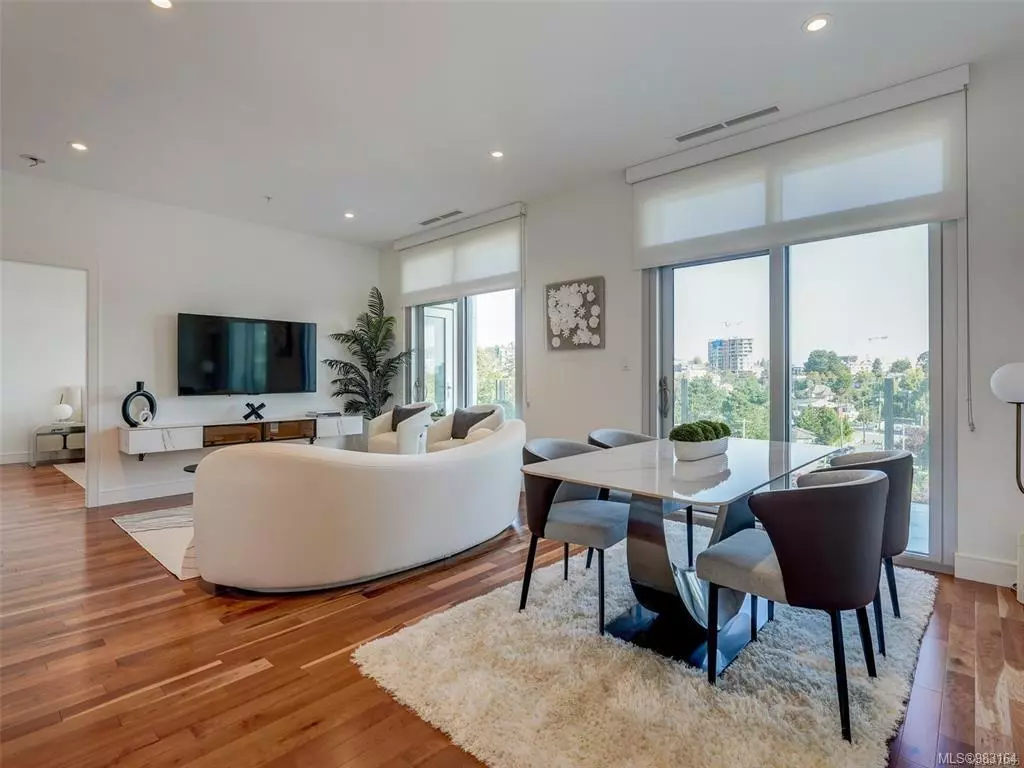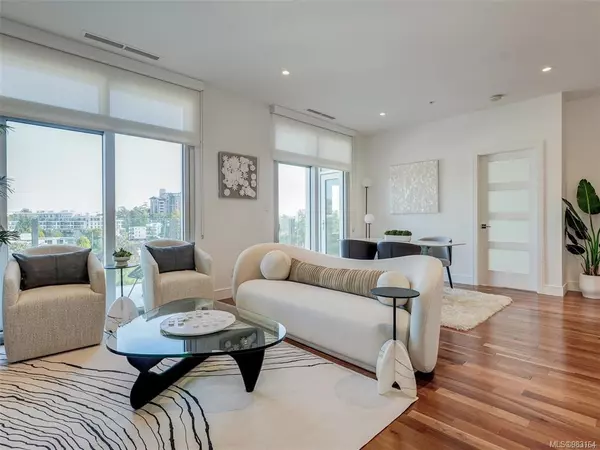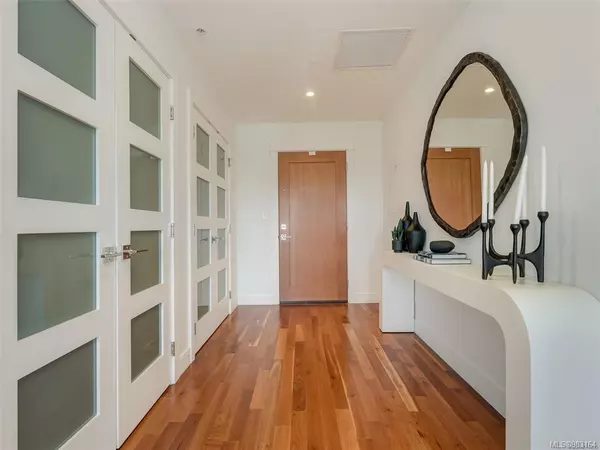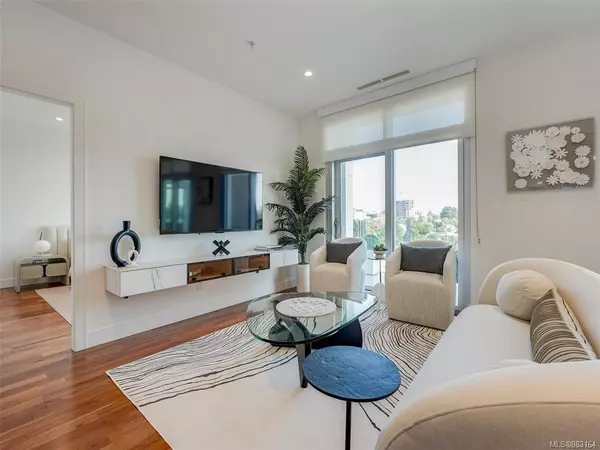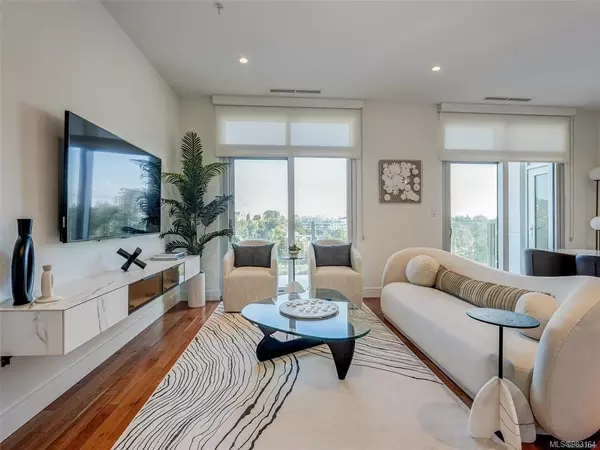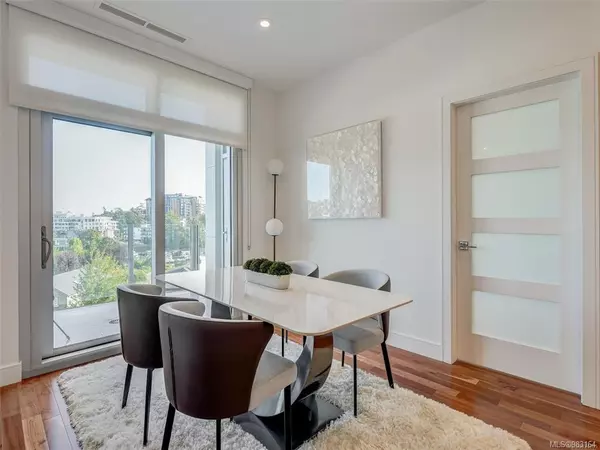
2 Beds
2 Baths
1,250 SqFt
2 Beds
2 Baths
1,250 SqFt
Key Details
Property Type Condo
Sub Type Condo Apartment
Listing Status Active
Purchase Type For Sale
Square Footage 1,250 sqft
Price per Sqft $904
Subdivision Westbay Quay
MLS Listing ID 983164
Style Condo
Bedrooms 2
HOA Fees $844/mo
Rental Info Unrestricted
Year Built 2022
Annual Tax Amount $2,632
Tax Year 2023
Lot Size 871 Sqft
Acres 0.02
Property Description
Location
State BC
County Capital Regional District
Area Es Old Esquimalt
Direction Northeast
Rooms
Basement None
Main Level Bedrooms 2
Kitchen 1
Interior
Interior Features Closet Organizer, Dining/Living Combo, Eating Area, Elevator, Storage, Vaulted Ceiling(s)
Heating Heat Pump, Radiant Floor
Cooling Air Conditioning
Flooring Tile, Wood
Window Features Blinds,Insulated Windows,Screens
Appliance Dishwasher, Dryer, Oven/Range Gas, Range Hood, Refrigerator, Washer
Laundry In Unit
Exterior
Exterior Feature Balcony/Patio, Sprinkler System
Amenities Available Bike Storage, Elevator(s), Kayak Storage, Secured Entry, Storage Unit
View Y/N Yes
View City, Mountain(s), Ocean
Roof Type Metal
Handicap Access Accessible Entrance, No Step Entrance, Primary Bedroom on Main, Wheelchair Friendly
Total Parking Spaces 2
Building
Building Description Steel and Concrete, Condo
Faces Northeast
Story 2
Foundation Poured Concrete
Sewer Sewer Connected
Water Municipal
Architectural Style Contemporary
Structure Type Steel and Concrete
Others
HOA Fee Include Garbage Removal,Gas,Heat,Hot Water,Insurance,Maintenance Grounds,Maintenance Structure,Property Management,Recycling,Sewer,Water
Tax ID 031-767-958
Ownership Freehold/Strata
Acceptable Financing Purchaser To Finance, Seller May Carry
Listing Terms Purchaser To Finance, Seller May Carry
Pets Allowed Aquariums, Birds, Cats, Dogs, Number Limit

"My job is to find and attract mastery-based agents to the office, protect the culture, and make sure everyone is happy! "


