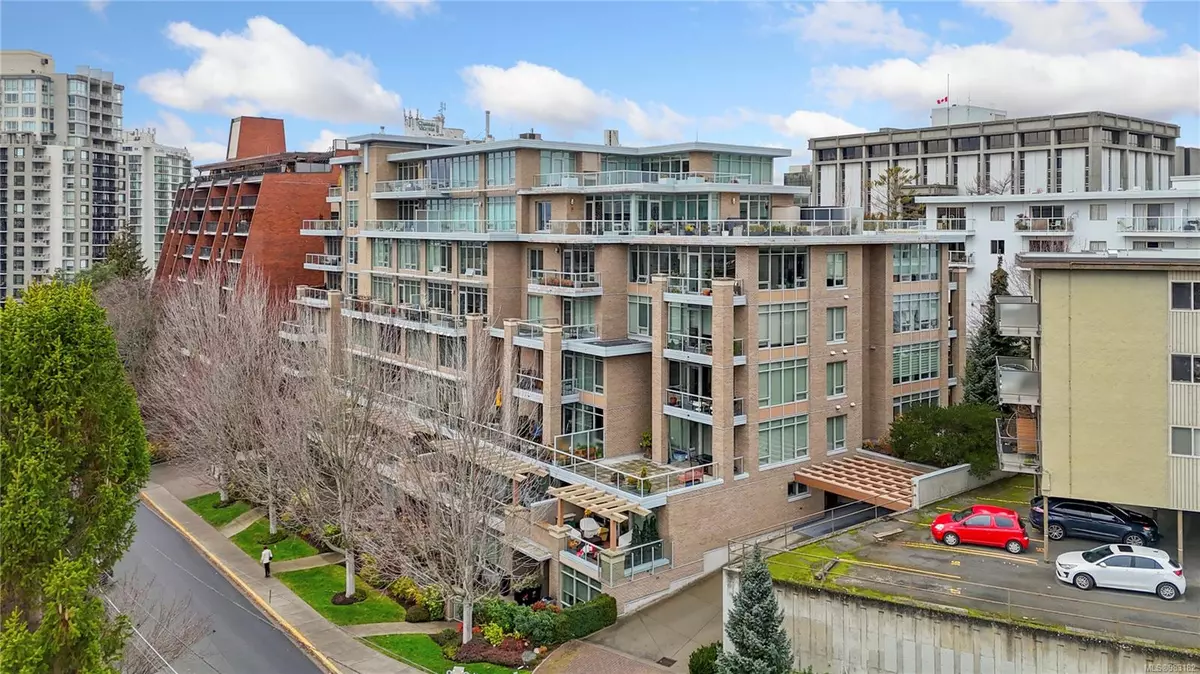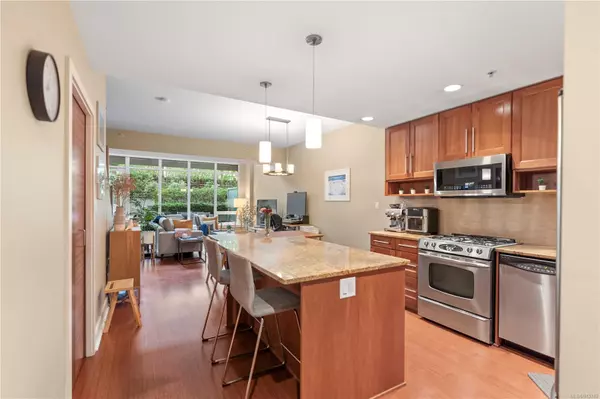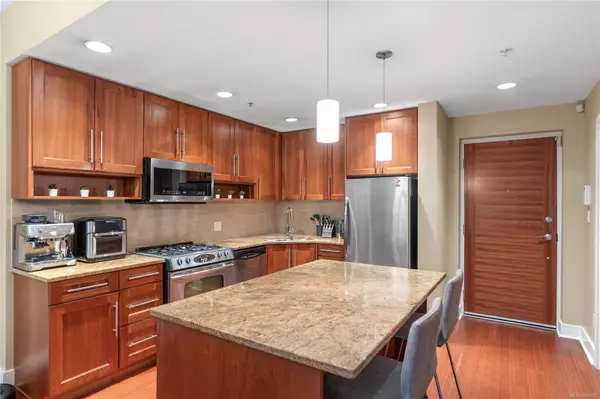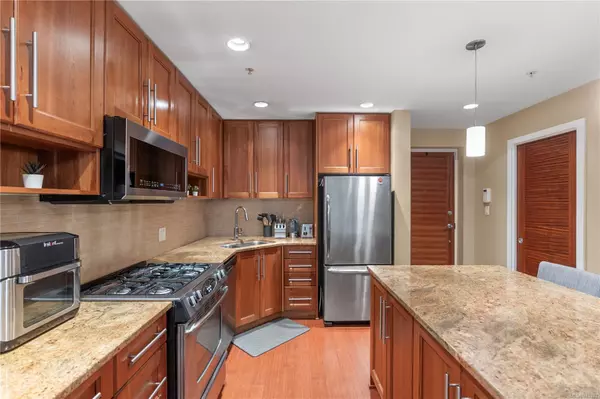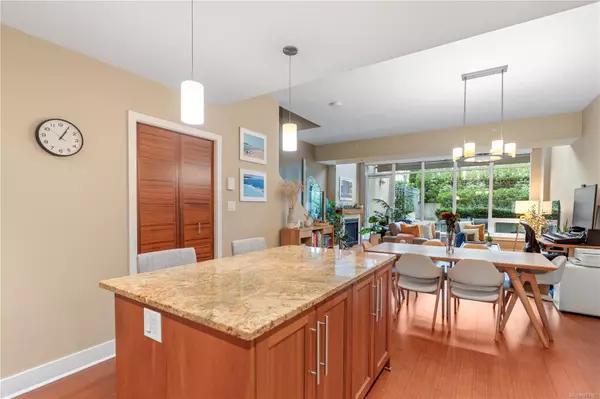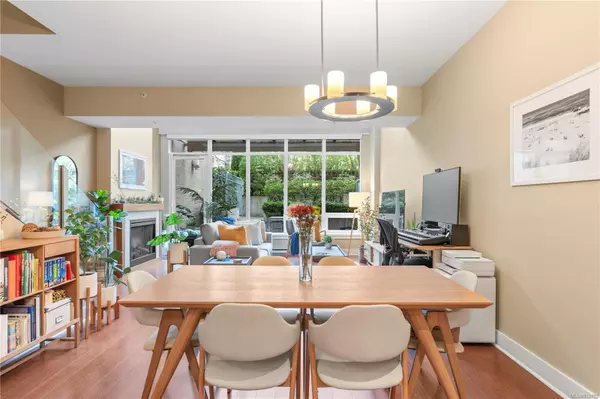
1 Bed
2 Baths
1,058 SqFt
1 Bed
2 Baths
1,058 SqFt
Key Details
Property Type Condo
Sub Type Condo Apartment
Listing Status Active
Purchase Type For Sale
Square Footage 1,058 sqft
Price per Sqft $732
MLS Listing ID 983182
Style Condo
Bedrooms 1
HOA Fees $545/mo
Rental Info Unrestricted
Year Built 2009
Annual Tax Amount $3,646
Tax Year 2024
Lot Size 0.290 Acres
Acres 0.29
Property Description
Location
State BC
County Capital Regional District
Area Vi Downtown
Direction Southeast
Rooms
Kitchen 1
Interior
Interior Features Controlled Entry, Dining/Living Combo, Eating Area, Storage
Heating Baseboard, Electric
Cooling None
Flooring Carpet, Tile, Wood
Fireplaces Number 1
Fireplaces Type Electric, Living Room
Fireplace Yes
Window Features Blinds,Window Coverings
Appliance Dishwasher, F/S/W/D, Microwave
Laundry In Unit
Exterior
Exterior Feature Balcony/Patio
Amenities Available Bike Storage, Common Area, Elevator(s)
Roof Type Asphalt Torch On
Handicap Access Accessible Entrance, Ground Level Main Floor, Primary Bedroom on Main
Total Parking Spaces 1
Building
Lot Description Rectangular Lot
Building Description Brick,Steel and Concrete, Condo
Faces Southeast
Story 8
Foundation Poured Concrete
Sewer Sewer Connected
Water Municipal
Structure Type Brick,Steel and Concrete
Others
HOA Fee Include Garbage Removal,Insurance,Maintenance Structure,Property Management,Water
Tax ID 027-897-737
Ownership Freehold/Strata
Pets Allowed Aquariums, Birds, Caged Mammals, Cats, Dogs, Number Limit

"My job is to find and attract mastery-based agents to the office, protect the culture, and make sure everyone is happy! "


