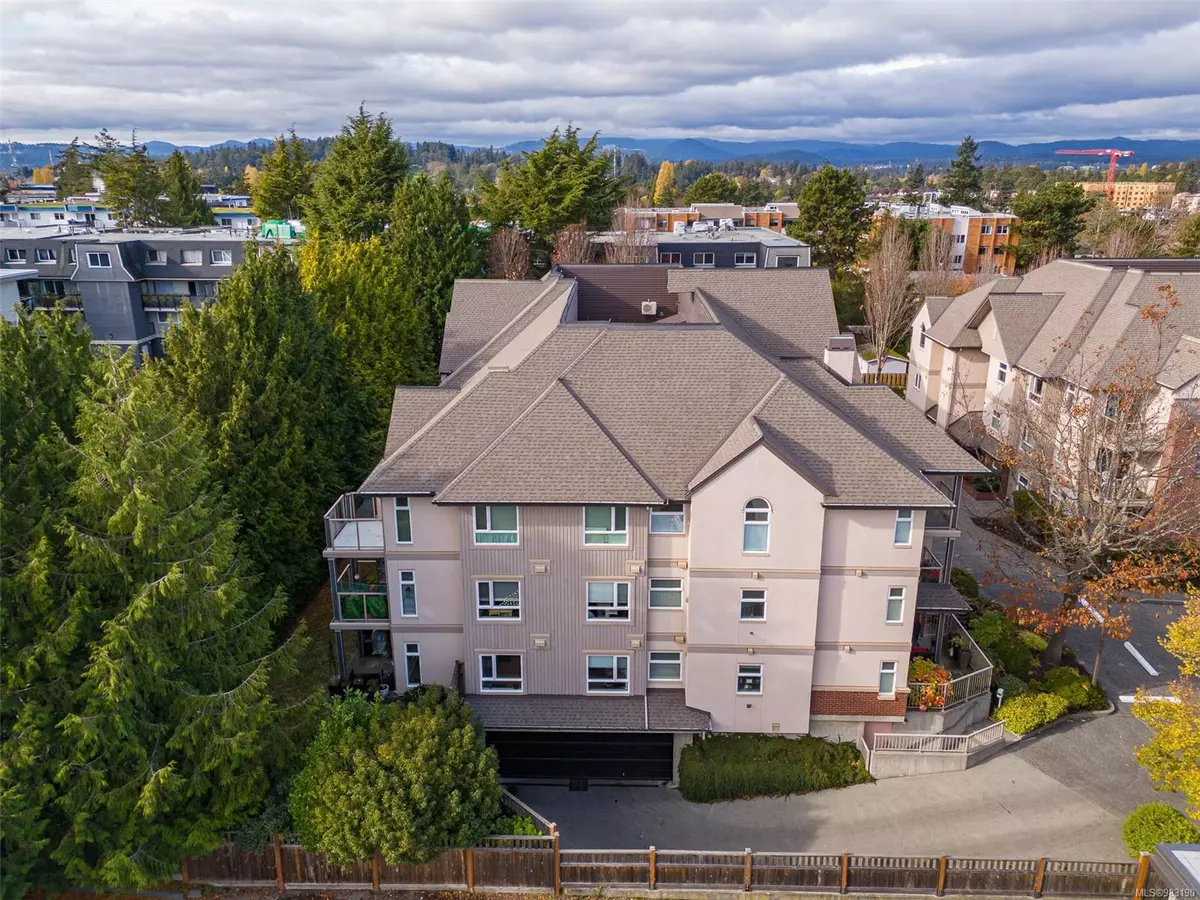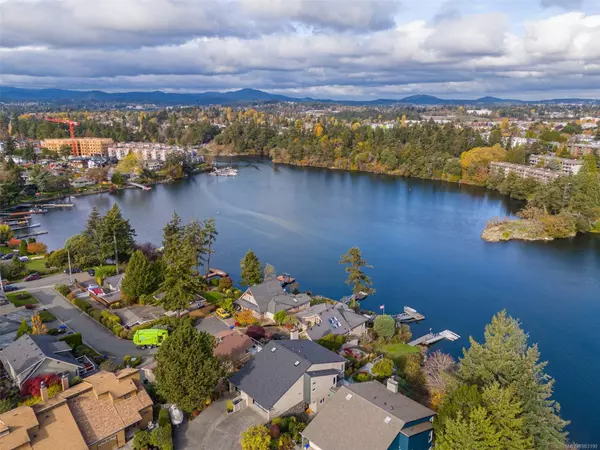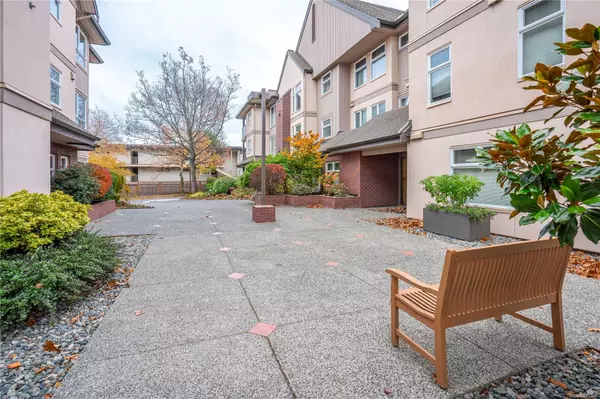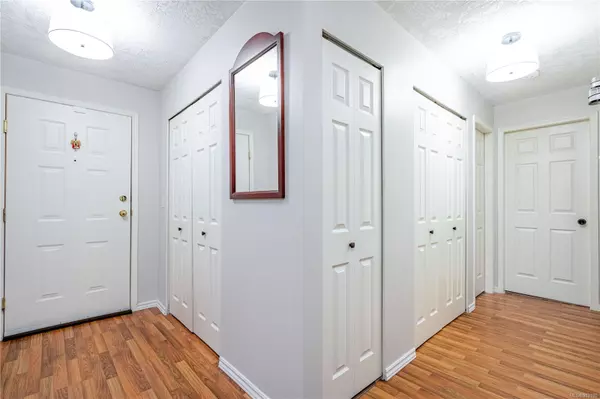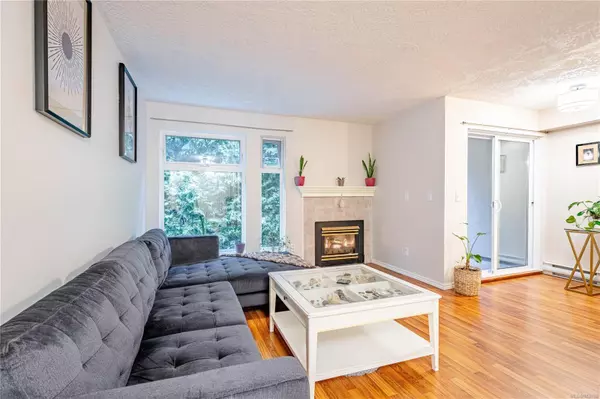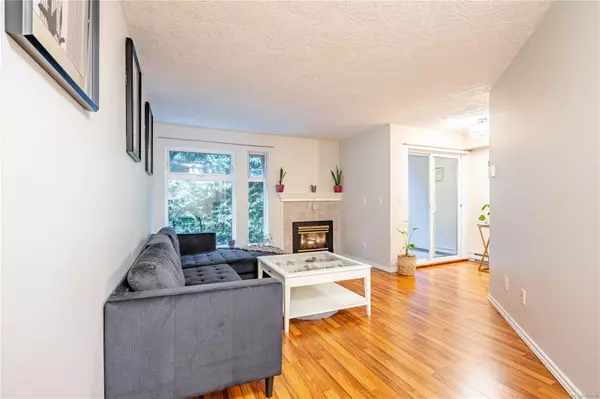
2 Beds
2 Baths
1,016 SqFt
2 Beds
2 Baths
1,016 SqFt
OPEN HOUSE
Sun Dec 22, 10:00am - 12:00pm
Key Details
Property Type Condo
Sub Type Condo Apartment
Listing Status Active
Purchase Type For Sale
Square Footage 1,016 sqft
Price per Sqft $639
MLS Listing ID 983190
Style Condo
Bedrooms 2
HOA Fees $469/mo
Rental Info Unrestricted
Year Built 1993
Annual Tax Amount $2,703
Tax Year 2023
Lot Size 871 Sqft
Acres 0.02
Property Description
Location
State BC
County Capital Regional District
Area Es Kinsmen Park
Zoning RM-4
Direction North
Rooms
Basement With Windows
Main Level Bedrooms 2
Kitchen 1
Interior
Interior Features Breakfast Nook, Closet Organizer, Dining Room, Eating Area, Storage
Heating Baseboard, Electric, Natural Gas
Cooling None
Flooring Carpet, Laminate, Mixed, Vinyl
Fireplaces Number 1
Fireplaces Type Gas, Living Room
Fireplace Yes
Window Features Insulated Windows,Screens
Appliance Dishwasher, F/S/W/D, Oven/Range Electric, Range Hood
Laundry In Unit
Exterior
Exterior Feature Balcony
Utilities Available Electricity To Lot, Garbage, Recycling
Amenities Available Bike Storage, Elevator(s), Private Drive/Road
View Y/N Yes
View City
Roof Type Asphalt Shingle,Tar/Gravel
Handicap Access Primary Bedroom on Main, Wheelchair Friendly
Total Parking Spaces 1
Building
Lot Description Easy Access, Irregular Lot, Recreation Nearby, Serviced, Shopping Nearby
Building Description Brick,Frame Wood,Insulation: Walls,Stucco,Wood, Condo
Faces North
Story 3
Foundation Poured Concrete
Sewer Sewer Connected
Water Municipal
Structure Type Brick,Frame Wood,Insulation: Walls,Stucco,Wood
Others
HOA Fee Include Garbage Removal,Insurance,Maintenance Grounds,Property Management
Tax ID 018-396-186
Ownership Freehold/Strata
Pets Allowed Cats, Dogs, Size Limit

"My job is to find and attract mastery-based agents to the office, protect the culture, and make sure everyone is happy! "


