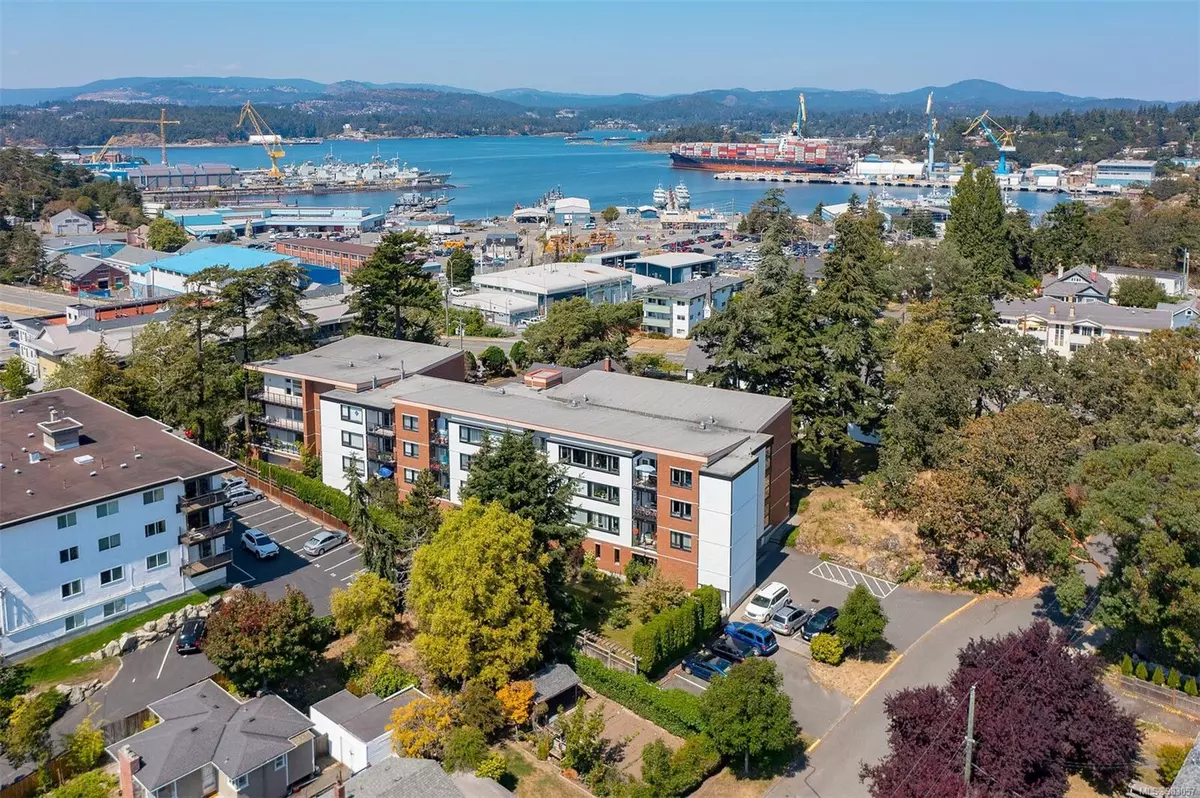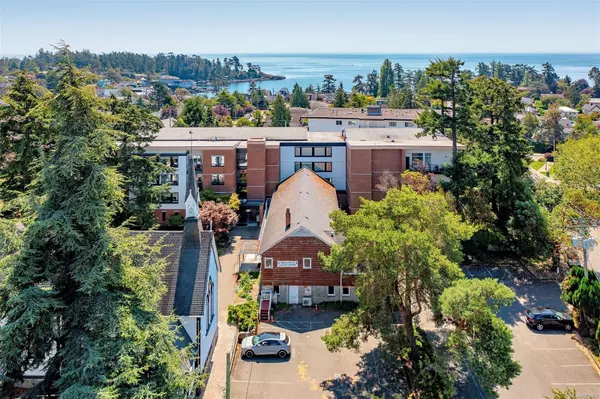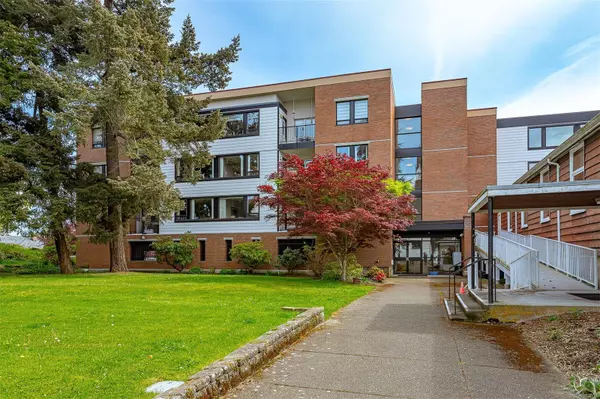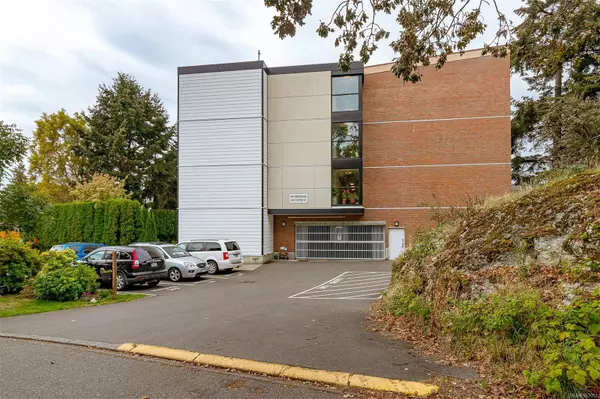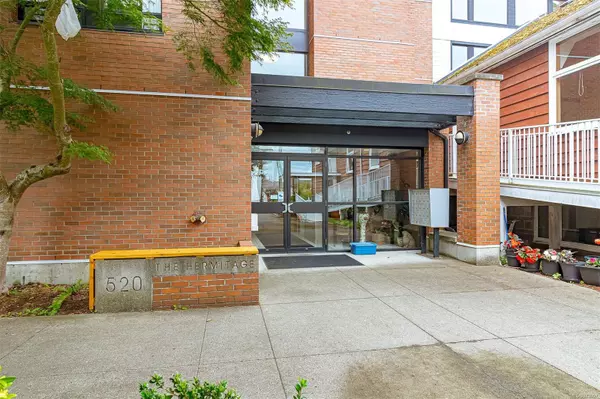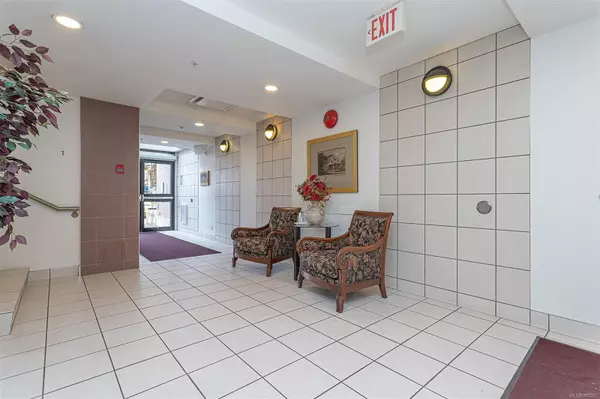
2 Beds
2 Baths
1,200 SqFt
2 Beds
2 Baths
1,200 SqFt
Key Details
Property Type Condo
Sub Type Condo Apartment
Listing Status Active
Purchase Type For Sale
Square Footage 1,200 sqft
Price per Sqft $379
MLS Listing ID 983057
Style Condo
Bedrooms 2
HOA Fees $695/mo
Rental Info Some Rentals
Year Built 2002
Annual Tax Amount $1,214
Tax Year 2024
Lot Size 1,306 Sqft
Acres 0.03
Property Description
Location
State BC
County Capital Regional District
Area Es Saxe Point
Direction West
Rooms
Main Level Bedrooms 2
Kitchen 1
Interior
Interior Features Controlled Entry, Dining Room, Elevator, Storage
Heating Baseboard, Electric
Cooling None
Fireplaces Type Electric, Living Room
Window Features Insulated Windows
Appliance Dishwasher, Dryer, Oven/Range Electric, Refrigerator, Washer
Laundry In Unit
Exterior
Exterior Feature Balcony/Patio, Fencing: Partial, Sprinkler System
Amenities Available Elevator(s), Recreation Facilities
View Y/N Yes
View City, Mountain(s)
Roof Type Asphalt Torch On
Handicap Access Wheelchair Friendly
Total Parking Spaces 1
Building
Lot Description Corner, Irregular Lot, Level, Private, Serviced, Wooded Lot
Building Description Brick,Wood, Condo
Faces West
Story 4
Foundation Poured Concrete
Sewer Sewer To Lot
Water Municipal
Architectural Style West Coast
Structure Type Brick,Wood
Others
HOA Fee Include Garbage Removal,Insurance,Maintenance Grounds,Property Management,Water
Tax ID 024-848-905
Ownership Leasehold
Pets Allowed Cats, Dogs, Size Limit

"My job is to find and attract mastery-based agents to the office, protect the culture, and make sure everyone is happy! "


