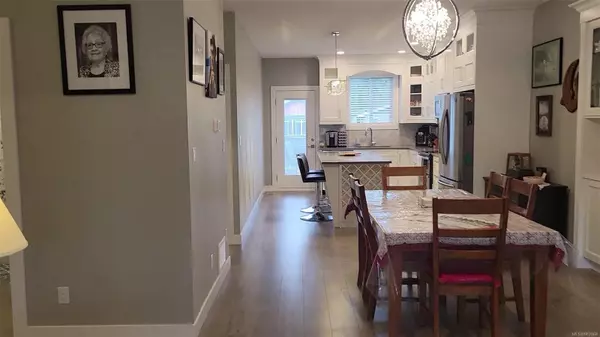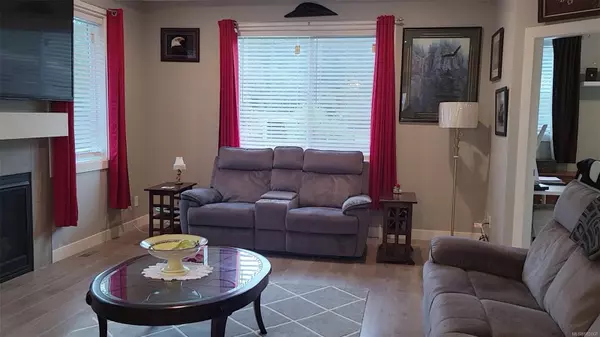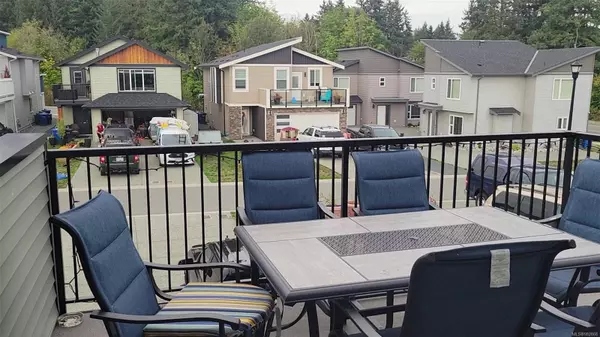
6 Beds
4 Baths
2,669 SqFt
6 Beds
4 Baths
2,669 SqFt
Key Details
Property Type Single Family Home
Sub Type Single Family Detached
Listing Status Active
Purchase Type For Sale
Square Footage 2,669 sqft
Price per Sqft $331
MLS Listing ID 982868
Style Main Level Entry with Upper Level(s)
Bedrooms 6
Rental Info Unrestricted
Year Built 2019
Annual Tax Amount $5,453
Tax Year 2024
Lot Size 5,227 Sqft
Acres 0.12
Property Description
Location
State BC
County Nanaimo, City Of
Area Na South Nanaimo
Zoning R1
Direction North
Rooms
Basement Finished, Full
Main Level Bedrooms 3
Kitchen 2
Interior
Interior Features Ceiling Fan(s), Closet Organizer, Dining/Living Combo, Eating Area
Heating Natural Gas
Cooling Air Conditioning
Flooring Mixed
Fireplaces Number 1
Fireplaces Type Gas
Fireplace Yes
Window Features Insulated Windows,Vinyl Frames,Window Coverings
Appliance Dishwasher, F/S/W/D, Microwave, Oven/Range Electric
Laundry In House, In Unit
Exterior
Exterior Feature Balcony/Patio, Fencing: Full, Low Maintenance Yard
Garage Spaces 2.0
Utilities Available Cable To Lot, Electricity To Lot, Garbage, Natural Gas To Lot, Phone To Lot, Recycling
Roof Type Asphalt Shingle
Total Parking Spaces 3
Building
Lot Description Easy Access, Landscaped, Level, Serviced, Shopping Nearby, Southern Exposure
Building Description Frame Wood,Insulation All,Vinyl Siding, Main Level Entry with Upper Level(s)
Faces North
Foundation Slab
Sewer Sewer Connected
Water Municipal
Additional Building Exists
Structure Type Frame Wood,Insulation All,Vinyl Siding
Others
Tax ID 030-524-288
Ownership Freehold
Pets Allowed Aquariums, Birds, Caged Mammals, Cats, Dogs

"My job is to find and attract mastery-based agents to the office, protect the culture, and make sure everyone is happy! "







