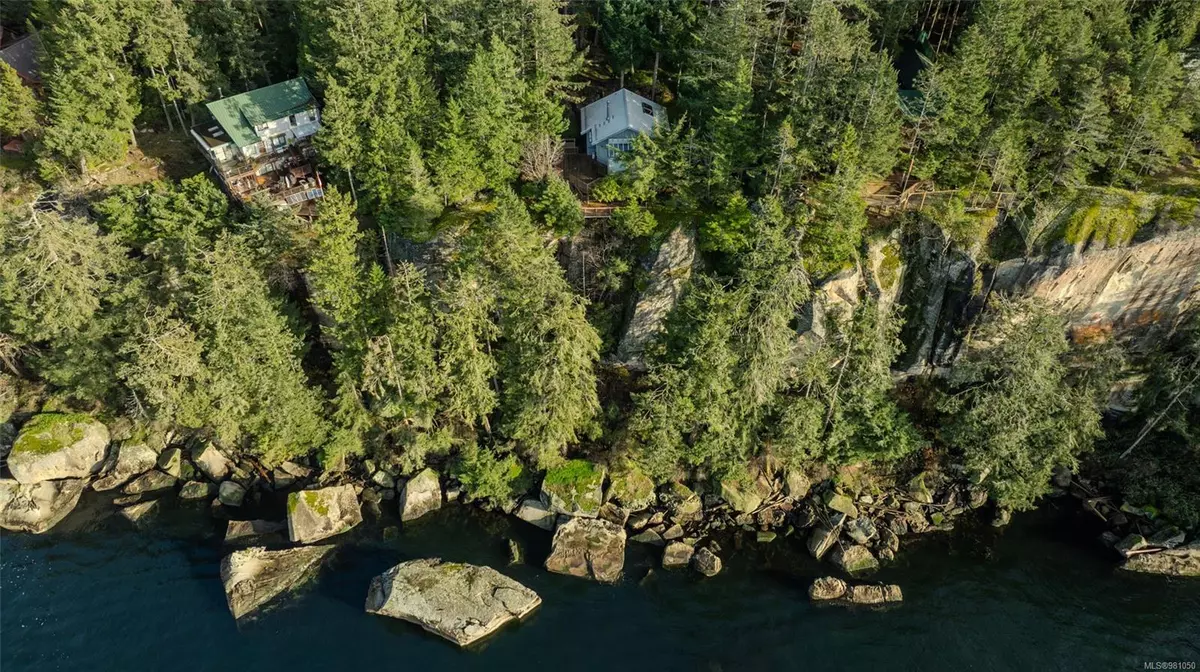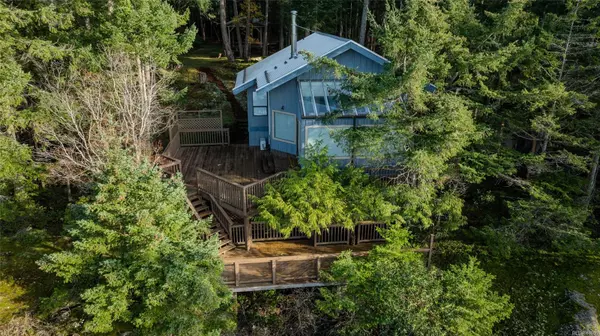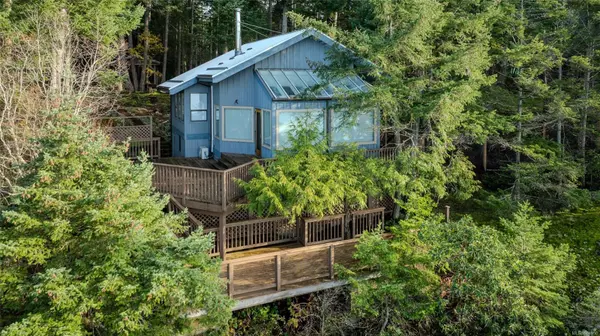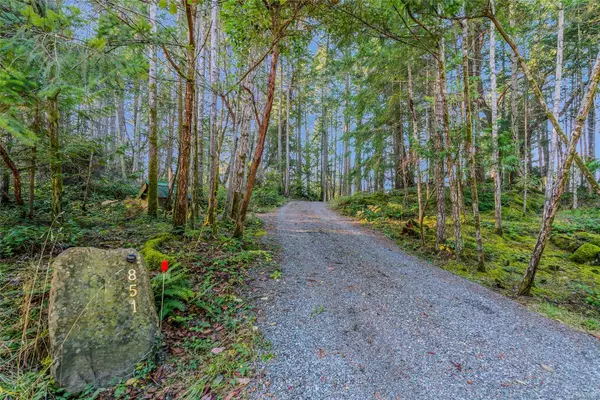
1 Bed
1 Bath
1,040 SqFt
1 Bed
1 Bath
1,040 SqFt
Key Details
Property Type Single Family Home
Sub Type Single Family Detached
Listing Status Active
Purchase Type For Sale
Square Footage 1,040 sqft
Price per Sqft $913
MLS Listing ID 981050
Style Rancher
Bedrooms 1
Rental Info Unrestricted
Year Built 1982
Annual Tax Amount $3,202
Tax Year 2023
Lot Size 0.880 Acres
Acres 0.88
Property Description
Location
State BC
County Islands Trust
Area Isl Gabriola Island
Zoning SRR
Direction West
Rooms
Basement Crawl Space
Main Level Bedrooms 1
Kitchen 1
Interior
Interior Features Vaulted Ceiling(s)
Heating Baseboard, Electric, Heat Pump, Wood
Cooling Air Conditioning
Flooring Mixed, Tile, Wood
Fireplaces Number 1
Fireplaces Type Wood Burning
Fireplace Yes
Appliance F/S/W/D
Laundry In House
Exterior
Carport Spaces 1
Waterfront Description Ocean
View Y/N Yes
View Mountain(s), Ocean
Roof Type Metal
Total Parking Spaces 4
Building
Lot Description Private, Recreation Nearby, Rural Setting
Building Description Frame Wood,Wood, Rancher
Faces West
Foundation Poured Concrete
Sewer Septic System
Water Cistern, Well: Drilled
Architectural Style West Coast
Structure Type Frame Wood,Wood
Others
Tax ID 003-602-681
Ownership Freehold
Pets Allowed Aquariums, Birds, Caged Mammals, Cats, Dogs

"My job is to find and attract mastery-based agents to the office, protect the culture, and make sure everyone is happy! "







