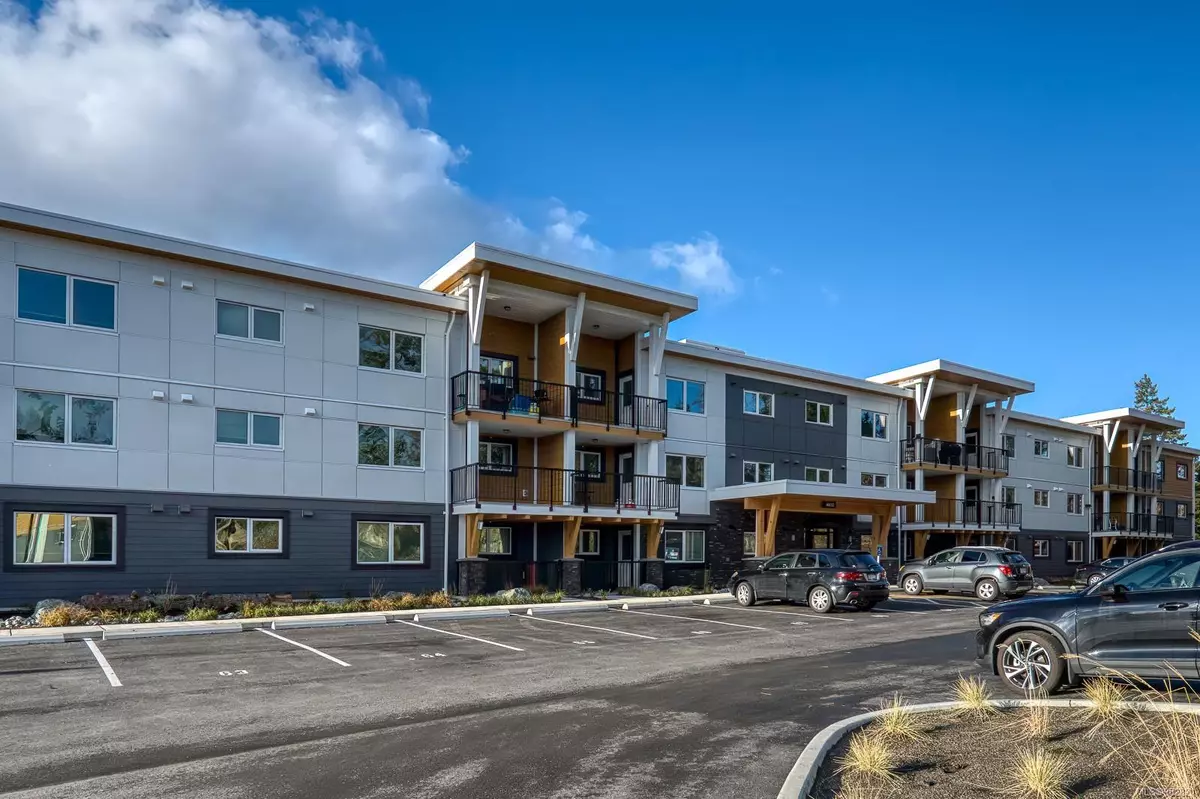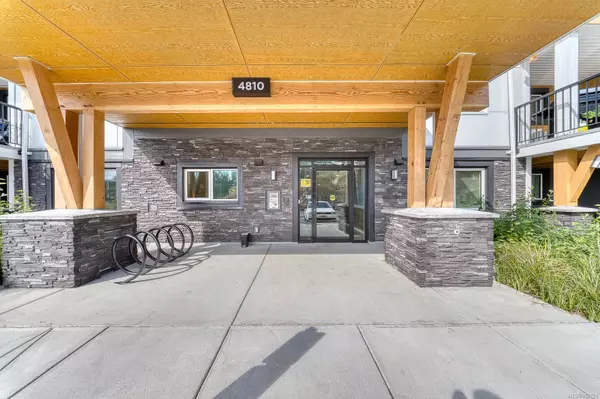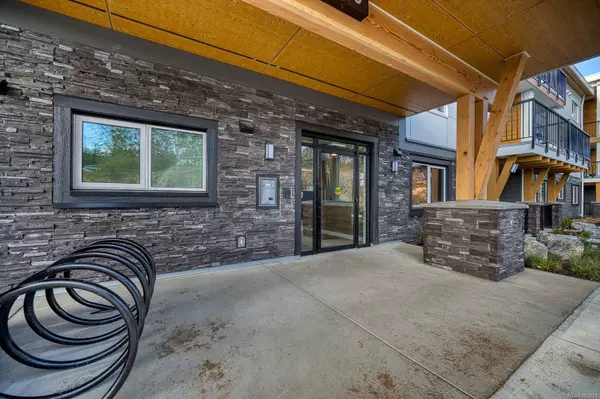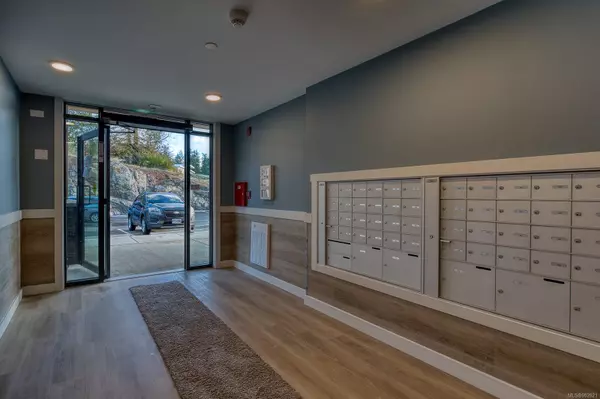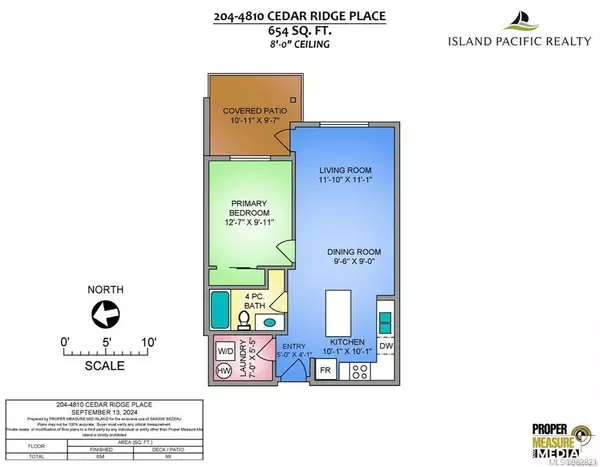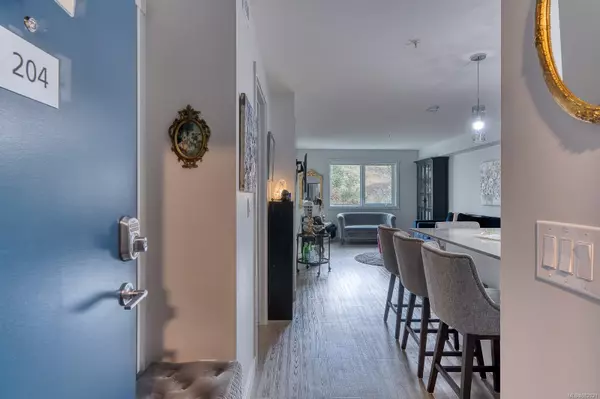
1 Bed
1 Bath
654 SqFt
1 Bed
1 Bath
654 SqFt
Key Details
Property Type Condo
Sub Type Condo Apartment
Listing Status Active
Purchase Type For Sale
Square Footage 654 sqft
Price per Sqft $596
Subdivision Lakeview Terrace
MLS Listing ID 982821
Style Condo
Bedrooms 1
HOA Fees $197/mo
Rental Info Unrestricted
Year Built 2022
Annual Tax Amount $2,086
Tax Year 2023
Lot Size 871 Sqft
Acres 0.02
Property Description
Location
State BC
County Nanaimo, City Of
Area Na Uplands
Direction Southeast
Rooms
Basement None
Main Level Bedrooms 1
Kitchen 1
Interior
Interior Features Controlled Entry, Dining/Living Combo, Elevator, Storage
Heating Baseboard, Electric
Cooling None
Flooring Mixed
Appliance Built-in Range, Dishwasher, F/S/W/D
Laundry In Unit
Exterior
Exterior Feature Balcony, Sprinkler System
Utilities Available Cable Available, Electricity To Lot, Garbage, Phone Available, Recycling
Amenities Available Clubhouse, Common Area, Elevator(s), Fitness Centre, Recreation Facilities, Secured Entry
View Y/N Yes
View City, Mountain(s)
Roof Type Asphalt Torch On
Handicap Access Primary Bedroom on Main
Total Parking Spaces 5
Building
Building Description Frame Wood,Insulation All, Condo
Faces Southeast
Story 3
Foundation Poured Concrete
Sewer Sewer Connected
Water Municipal
Additional Building None
Structure Type Frame Wood,Insulation All
Others
HOA Fee Include Garbage Removal,Insurance,Maintenance Grounds,Maintenance Structure,Property Management
Tax ID 031-757-871
Ownership Freehold/Strata
Acceptable Financing Must Be Paid Off
Listing Terms Must Be Paid Off
Pets Allowed Aquariums, Birds, Caged Mammals, Cats, Dogs, Number Limit

"My job is to find and attract mastery-based agents to the office, protect the culture, and make sure everyone is happy! "


