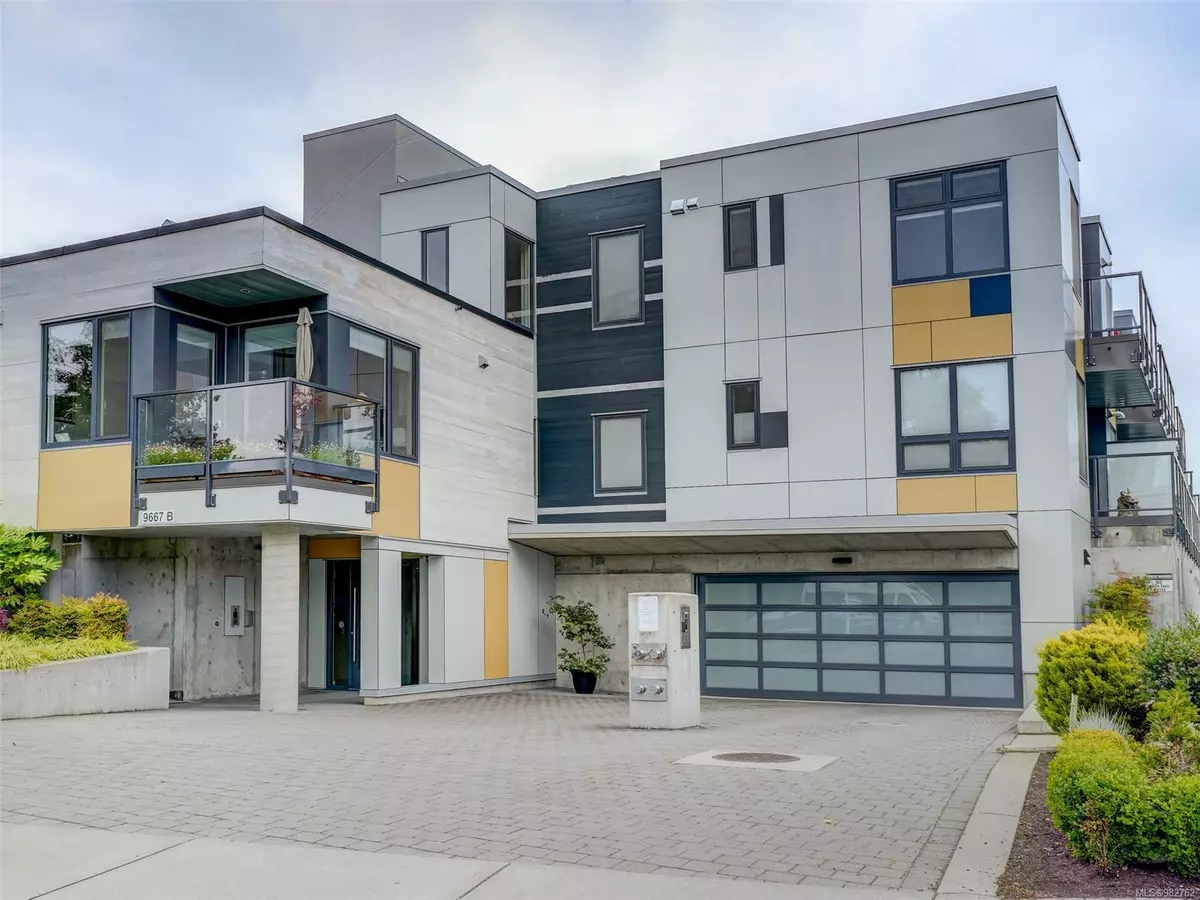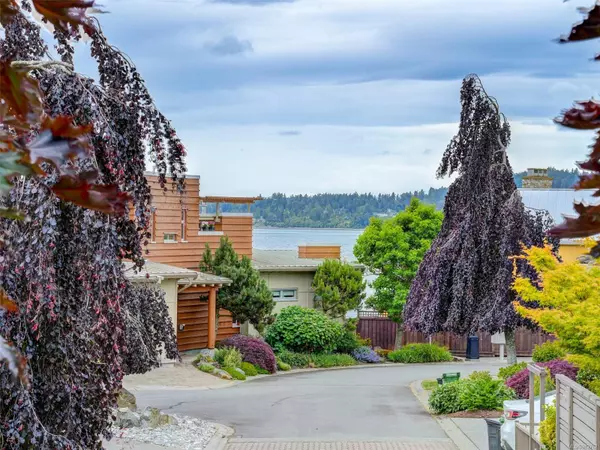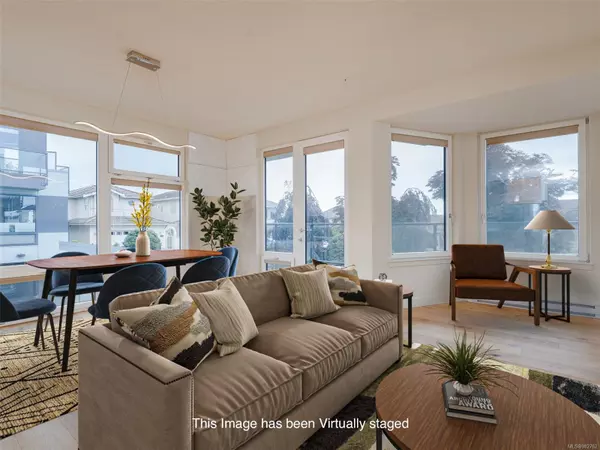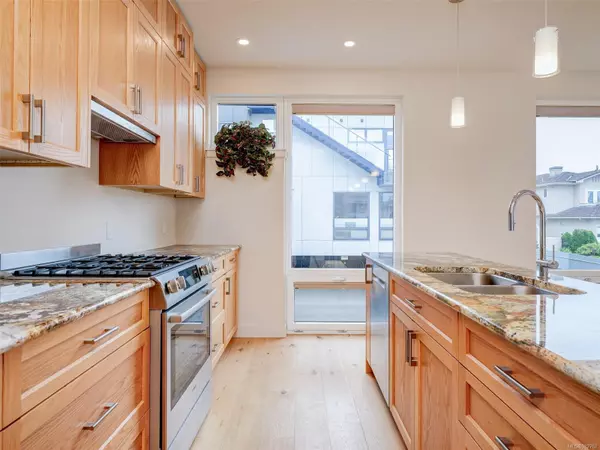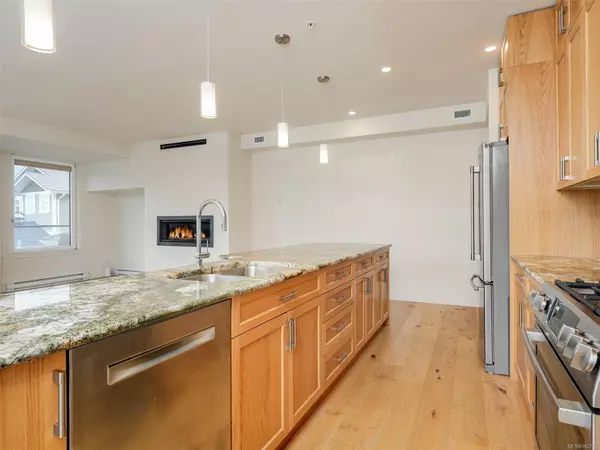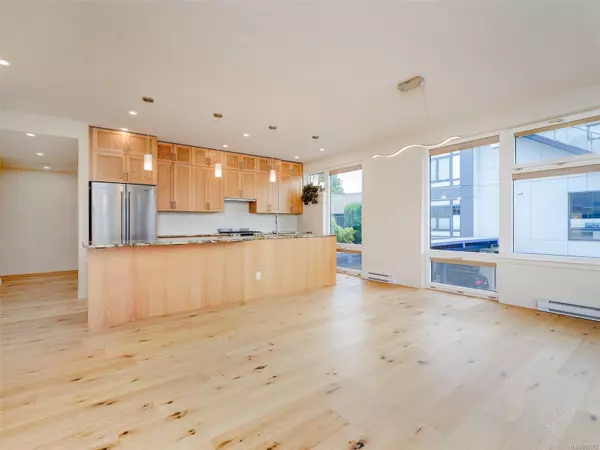
2 Beds
1 Bath
1,104 SqFt
2 Beds
1 Bath
1,104 SqFt
Key Details
Property Type Condo
Sub Type Condo Apartment
Listing Status Active
Purchase Type For Sale
Square Footage 1,104 sqft
Price per Sqft $796
MLS Listing ID 982762
Style Condo
Bedrooms 2
HOA Fees $568/mo
Rental Info Unrestricted
Year Built 2018
Annual Tax Amount $3,025
Tax Year 2023
Lot Size 1,306 Sqft
Acres 0.03
Property Description
Location
State BC
County Capital Regional District
Area Si Sidney South-East
Direction South
Rooms
Basement None
Main Level Bedrooms 2
Kitchen 1
Interior
Heating Electric, Heat Recovery, Natural Gas
Cooling None
Flooring Hardwood, Tile
Fireplaces Number 1
Fireplaces Type Gas
Fireplace Yes
Window Features Aluminum Frames,Blinds
Appliance F/S/W/D, Microwave, Oven/Range Gas
Laundry In Unit
Exterior
Exterior Feature Balcony/Deck
Garage Spaces 1.0
Utilities Available Cable To Lot, Electricity To Lot, Natural Gas To Lot, Phone To Lot
Amenities Available Elevator(s)
View Y/N Yes
View Ocean
Roof Type Asphalt Torch On
Handicap Access Accessible Entrance
Total Parking Spaces 1
Building
Building Description Cement Fibre,Concrete,Frame Wood, Condo
Faces South
Story 3
Foundation Poured Concrete
Sewer Sewer Connected
Water Municipal
Architectural Style Contemporary
Structure Type Cement Fibre,Concrete,Frame Wood
Others
HOA Fee Include Garbage Removal,Gas,Insurance,Recycling
Tax ID 030-585-643
Ownership Freehold/Strata
Pets Allowed Cats, Dogs

"My job is to find and attract mastery-based agents to the office, protect the culture, and make sure everyone is happy! "


