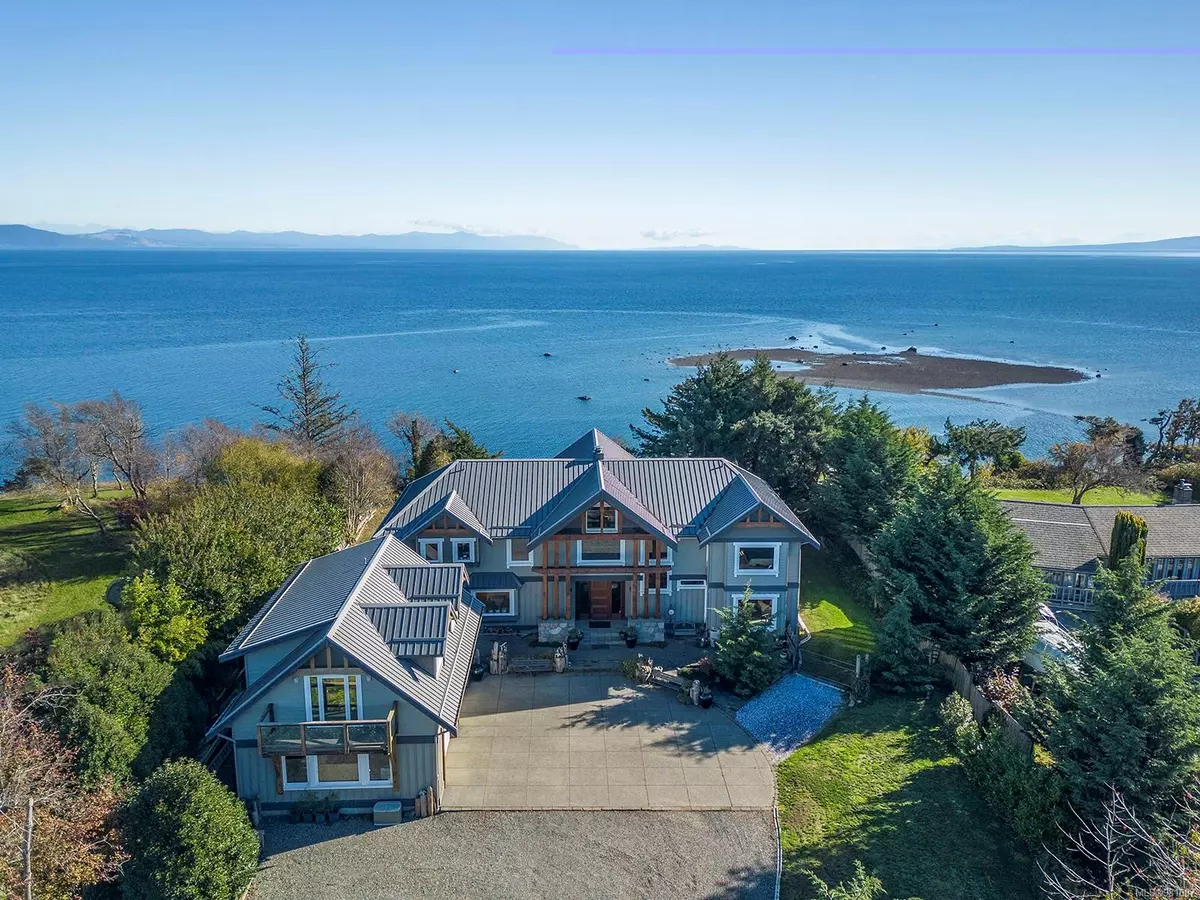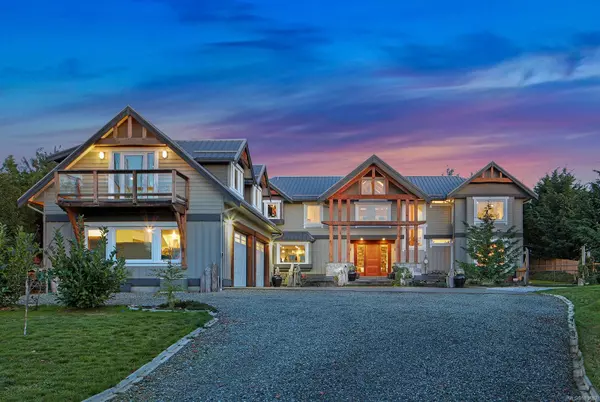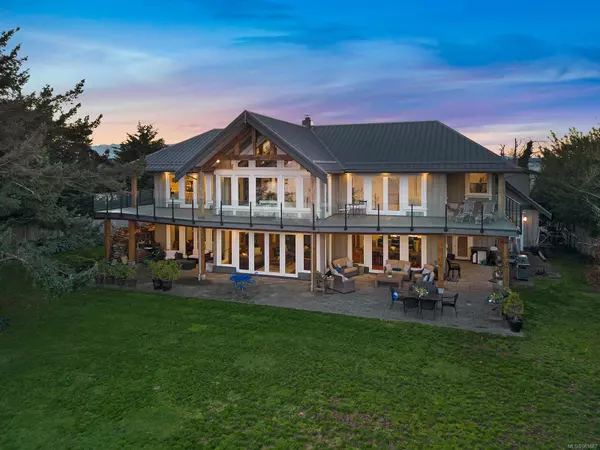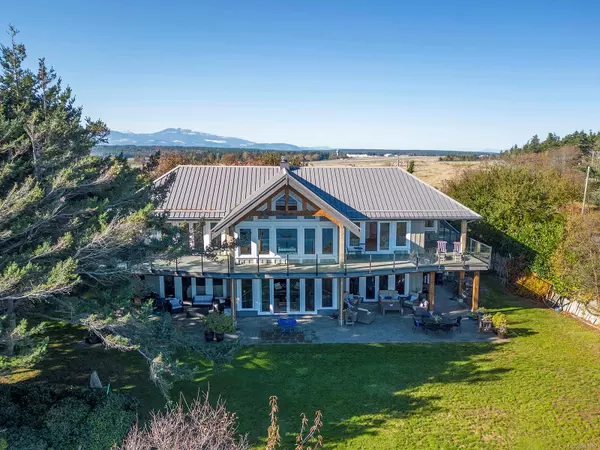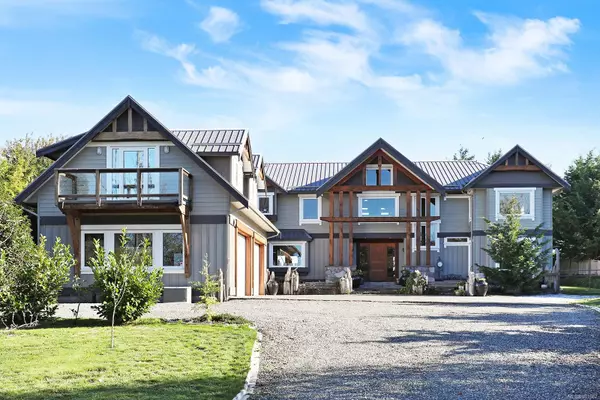
5 Beds
6 Baths
5,736 SqFt
5 Beds
6 Baths
5,736 SqFt
Key Details
Property Type Single Family Home
Sub Type Single Family Detached
Listing Status Active
Purchase Type For Sale
Square Footage 5,736 sqft
Price per Sqft $573
MLS Listing ID 981687
Style Main Level Entry with Lower/Upper Lvl(s)
Bedrooms 5
Rental Info Unrestricted
Year Built 2012
Annual Tax Amount $13,944
Tax Year 2024
Lot Size 1.310 Acres
Acres 1.31
Property Description
Location
State BC
County Comox, Town Of
Area Cv Comox Peninsula
Zoning R3.3
Direction West
Rooms
Basement Partially Finished
Kitchen 1
Interior
Interior Features Bathroom Roughed-In, Ceiling Fan(s), Closet Organizer, Dining/Living Combo, French Doors, Soaker Tub, Storage, Vaulted Ceiling(s)
Heating Forced Air, Heat Pump
Cooling Air Conditioning
Flooring Carpet, Hardwood, Tile, Wood
Fireplaces Number 1
Fireplaces Type Wood Burning
Fireplace Yes
Window Features Insulated Windows,Vinyl Frames
Appliance Built-in Range, F/S/W/D, Microwave, Oven Built-In
Laundry In House
Exterior
Exterior Feature Balcony/Patio, Fenced, Low Maintenance Yard, Sprinkler System
Garage Spaces 2.0
Waterfront Description Ocean
View Y/N Yes
View Mountain(s), Ocean
Roof Type Metal
Handicap Access Ground Level Main Floor
Total Parking Spaces 7
Building
Lot Description Acreage, Easy Access, Irrigation Sprinkler(s), Landscaped, Marina Nearby, Near Golf Course, Park Setting, Private, Recreation Nearby, Southern Exposure, Walk on Waterfront
Building Description Cement Fibre,Insulation All,Wood, Main Level Entry with Lower/Upper Lvl(s)
Faces West
Foundation Poured Concrete
Sewer Septic System
Water Municipal
Architectural Style West Coast
Additional Building Potential
Structure Type Cement Fibre,Insulation All,Wood
Others
Restrictions None
Tax ID 002-418-851
Ownership Freehold
Pets Allowed Aquariums, Birds, Caged Mammals, Cats, Dogs

"My job is to find and attract mastery-based agents to the office, protect the culture, and make sure everyone is happy! "


