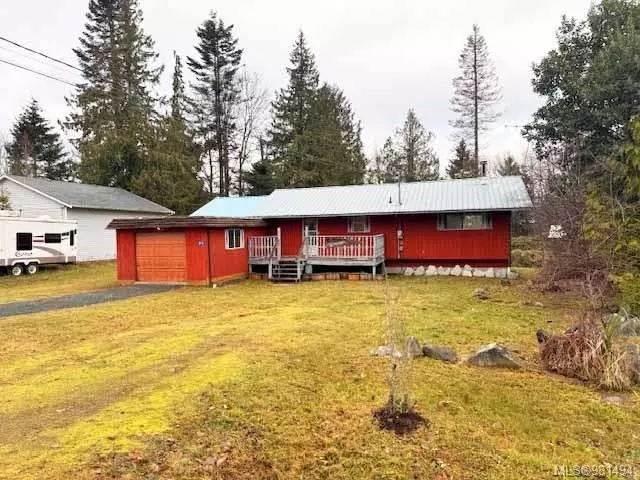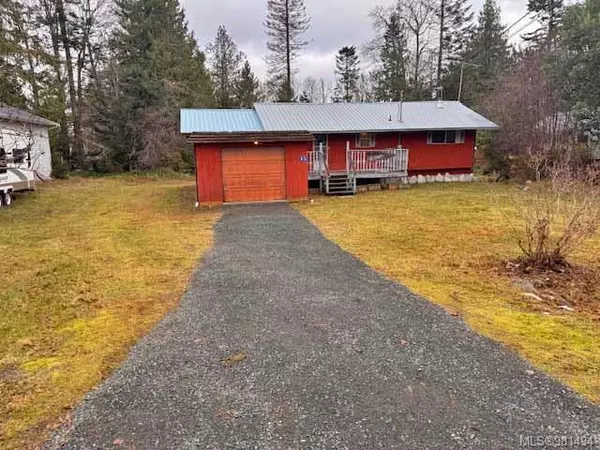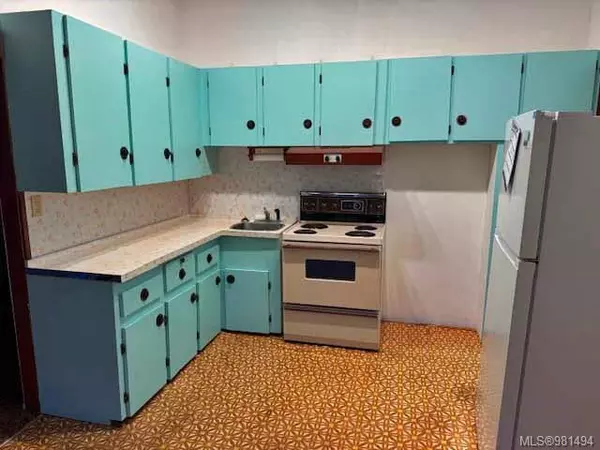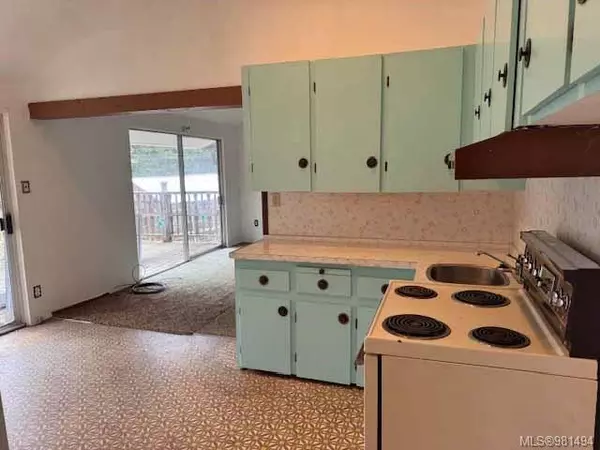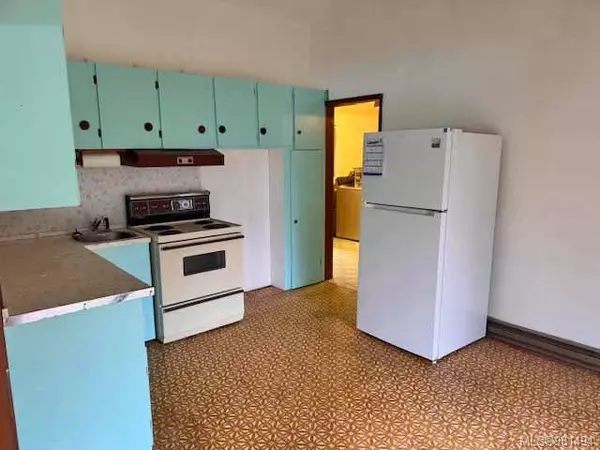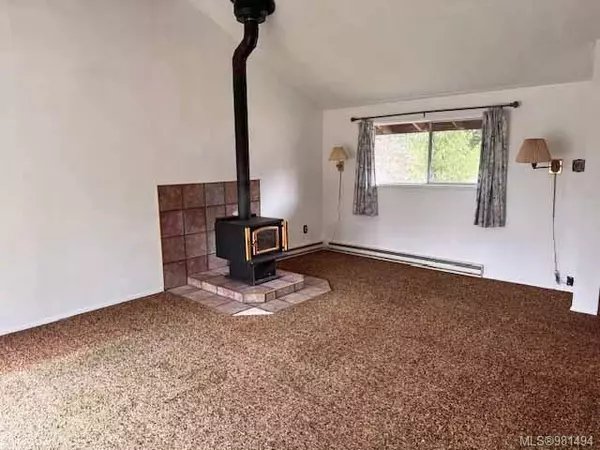
2 Beds
2 Baths
1,040 SqFt
2 Beds
2 Baths
1,040 SqFt
Key Details
Property Type Single Family Home
Sub Type Single Family Detached
Listing Status Pending
Purchase Type For Sale
Square Footage 1,040 sqft
Price per Sqft $442
MLS Listing ID 981494
Style Rancher
Bedrooms 2
Rental Info Unrestricted
Year Built 1960
Annual Tax Amount $2,146
Tax Year 2024
Lot Size 0.500 Acres
Acres 0.5
Property Description
Location
State BC
County Nanaimo Regional District
Area Pq Bowser/Deep Bay
Direction South
Rooms
Basement Crawl Space
Main Level Bedrooms 2
Kitchen 1
Interior
Heating Baseboard, Electric
Cooling None
Fireplaces Number 1
Fireplaces Type Wood Stove
Fireplace Yes
Laundry In House
Exterior
Garage Spaces 1.0
Roof Type Metal
Total Parking Spaces 4
Building
Building Description Frame Wood, Rancher
Faces South
Foundation Poured Concrete
Sewer Septic System
Water Regional/Improvement District
Structure Type Frame Wood
Others
Restrictions Easement/Right of Way
Tax ID 000-668-320
Ownership Freehold
Acceptable Financing Clear Title
Listing Terms Clear Title
Pets Allowed Aquariums, Birds, Caged Mammals, Cats, Dogs

"My job is to find and attract mastery-based agents to the office, protect the culture, and make sure everyone is happy! "


