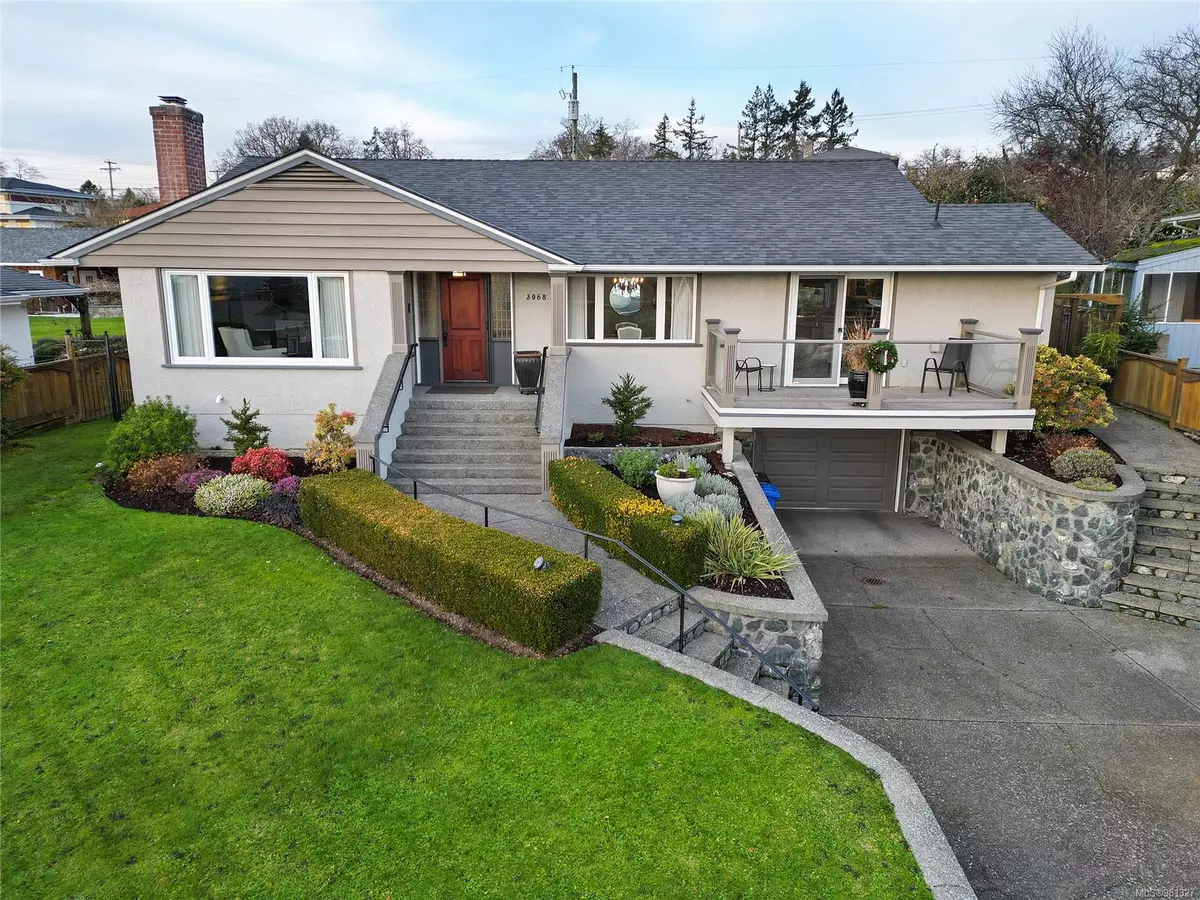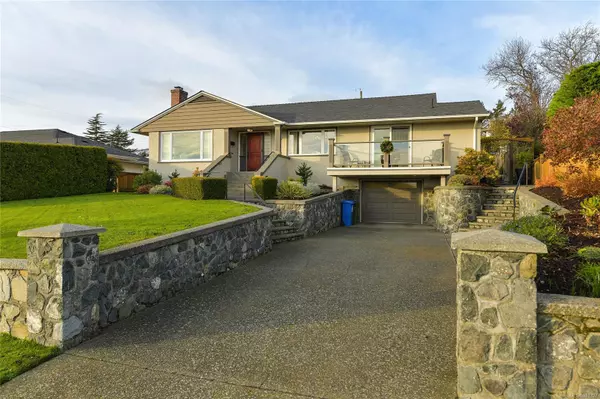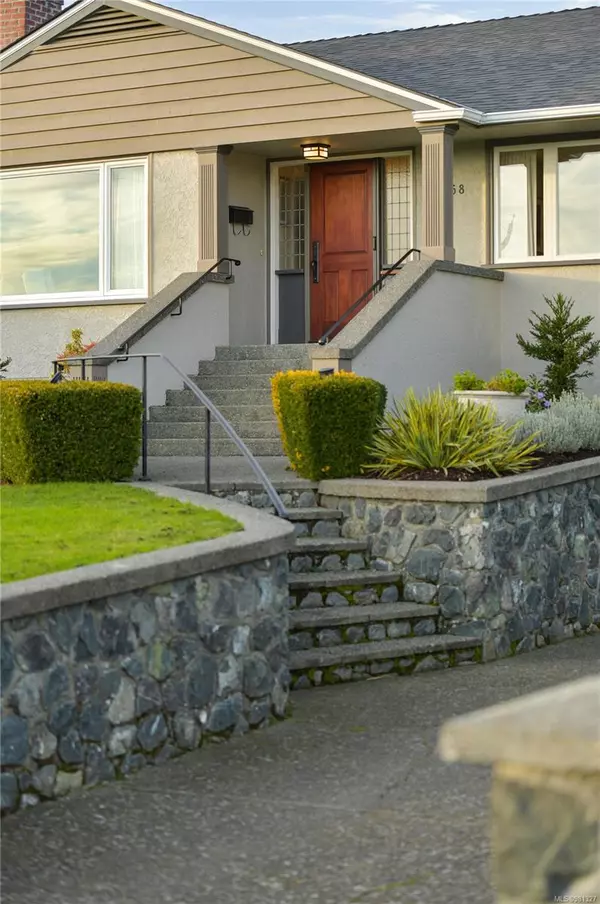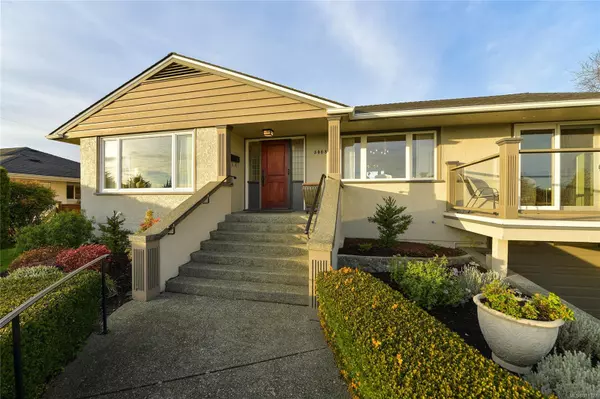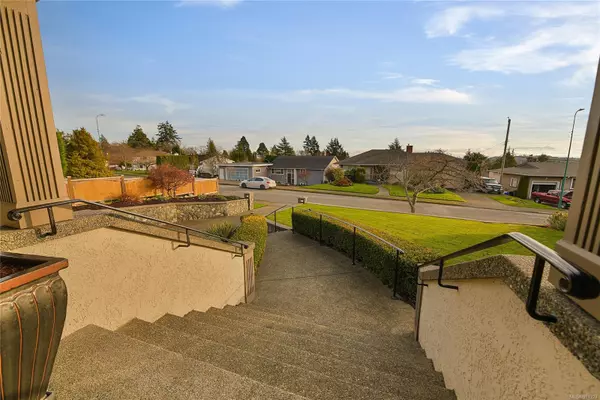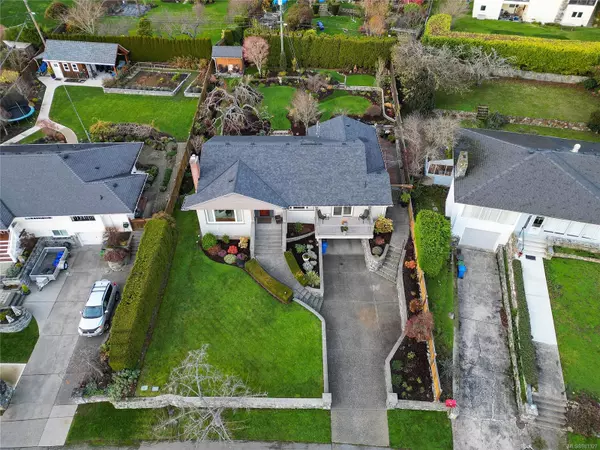
4 Beds
2 Baths
2,429 SqFt
4 Beds
2 Baths
2,429 SqFt
Key Details
Property Type Single Family Home
Sub Type Single Family Detached
Listing Status Active
Purchase Type For Sale
Square Footage 2,429 sqft
Price per Sqft $740
MLS Listing ID 981327
Style Split Entry
Bedrooms 4
Rental Info Unrestricted
Year Built 1953
Annual Tax Amount $6,881
Tax Year 2023
Lot Size 10,018 Sqft
Acres 0.23
Lot Dimensions 70 ft wide
Property Description
Location
State BC
County Capital Regional District
Area Ob Henderson
Direction Southeast
Rooms
Other Rooms Storage Shed
Basement Finished
Main Level Bedrooms 2
Kitchen 1
Interior
Interior Features Dining Room, Eating Area
Heating Forced Air, Natural Gas, Radiant Floor
Cooling None
Flooring Hardwood, Tile
Fireplaces Number 2
Fireplaces Type Gas
Fireplace Yes
Window Features Vinyl Frames
Appliance Dishwasher, F/S/W/D, Garburator, Microwave
Laundry In Unit
Exterior
Exterior Feature Balcony, Balcony/Deck, Balcony/Patio, Fencing: Partial, Garden, Sprinkler System
Garage Spaces 1.0
View Y/N Yes
View City, Mountain(s), Ocean
Roof Type Asphalt Shingle
Handicap Access Accessible Entrance
Total Parking Spaces 3
Building
Lot Description Central Location, Curb & Gutter, Easy Access, Family-Oriented Neighbourhood
Building Description Insulation All,Stucco,Stucco & Siding, Split Entry
Faces Southeast
Foundation Poured Concrete
Sewer Sewer To Lot
Water Municipal
Structure Type Insulation All,Stucco,Stucco & Siding
Others
Tax ID 000-937-797
Ownership Freehold
Pets Allowed Aquariums, Birds, Caged Mammals, Cats, Dogs

"My job is to find and attract mastery-based agents to the office, protect the culture, and make sure everyone is happy! "


