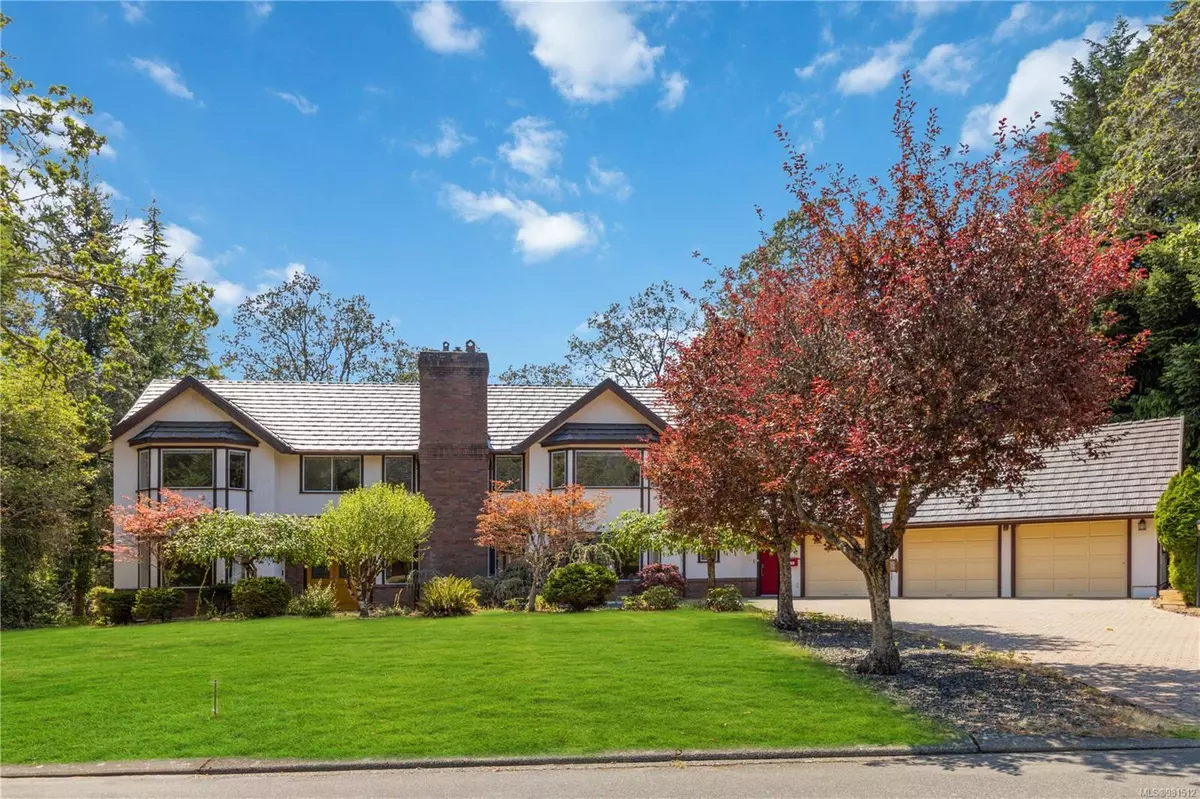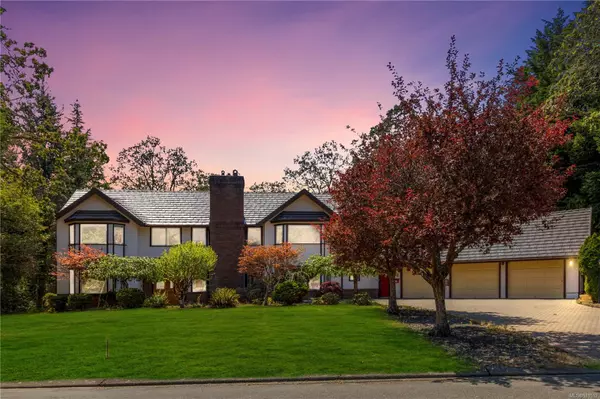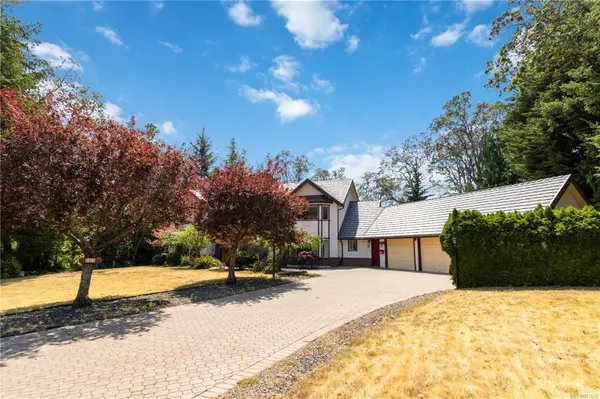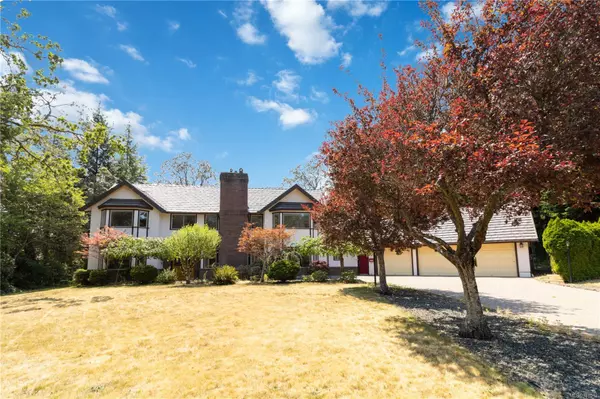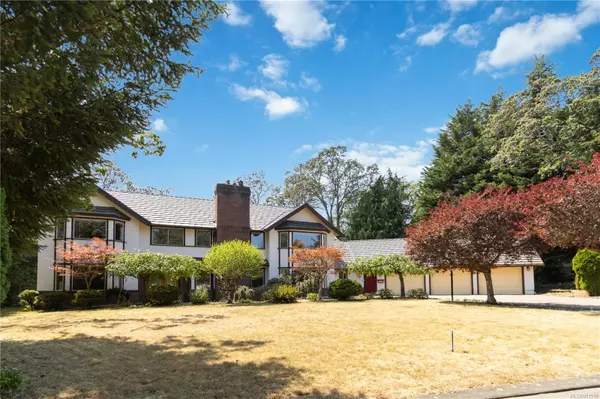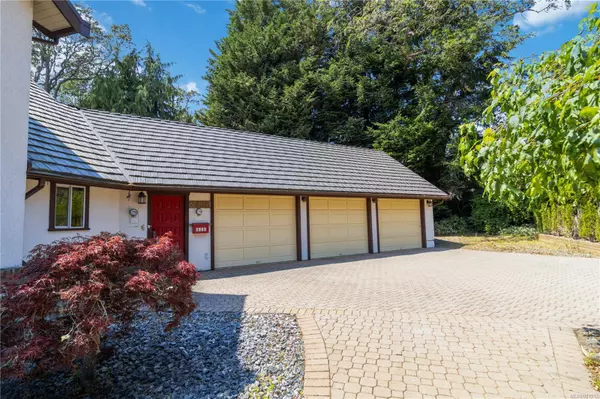
5 Beds
4 Baths
4,724 SqFt
5 Beds
4 Baths
4,724 SqFt
Key Details
Property Type Single Family Home
Sub Type Single Family Detached
Listing Status Active
Purchase Type For Sale
Square Footage 4,724 sqft
Price per Sqft $611
MLS Listing ID 981512
Style Main Level Entry with Upper Level(s)
Bedrooms 5
Rental Info Unrestricted
Year Built 1990
Annual Tax Amount $11,789
Tax Year 2023
Lot Size 0.500 Acres
Acres 0.5
Property Description
Location
State BC
County Capital Regional District
Area Ob Uplands
Direction North
Rooms
Basement None
Main Level Bedrooms 1
Kitchen 1
Interior
Interior Features Ceiling Fan(s), Closet Organizer, Dining Room, French Doors
Heating Baseboard, Electric, Heat Recovery, Natural Gas, Radiant Ceiling, Wood
Cooling None
Flooring Carpet, Hardwood
Fireplaces Number 3
Fireplaces Type Family Room, Gas, Living Room, Recreation Room, Wood Burning, Wood Stove
Equipment Central Vacuum, Electric Garage Door Opener, Other Improvements
Fireplace Yes
Window Features Insulated Windows,Skylight(s)
Appliance Dishwasher, F/S/W/D
Laundry In House
Exterior
Exterior Feature Balcony/Patio, Fencing: Partial
Garage Spaces 10.0
Roof Type Fibreglass Shingle
Handicap Access Accessible Entrance, Ground Level Main Floor, No Step Entrance, Primary Bedroom on Main
Total Parking Spaces 5
Building
Lot Description Central Location, Easy Access, Landscaped, Level, Near Golf Course, Private, Quiet Area, Recreation Nearby, Southern Exposure
Building Description Frame Wood,Insulation: Ceiling,Insulation: Walls, Main Level Entry with Upper Level(s)
Faces North
Foundation Poured Concrete, Slab
Sewer Sewer Connected, Sewer To Lot
Water Municipal
Structure Type Frame Wood,Insulation: Ceiling,Insulation: Walls
Others
Restrictions Easement/Right of Way,Restrictive Covenants
Tax ID 006-319-955
Ownership Freehold
Acceptable Financing Purchaser To Finance
Listing Terms Purchaser To Finance
Pets Allowed Aquariums, Birds, Caged Mammals, Cats, Dogs

"My job is to find and attract mastery-based agents to the office, protect the culture, and make sure everyone is happy! "


