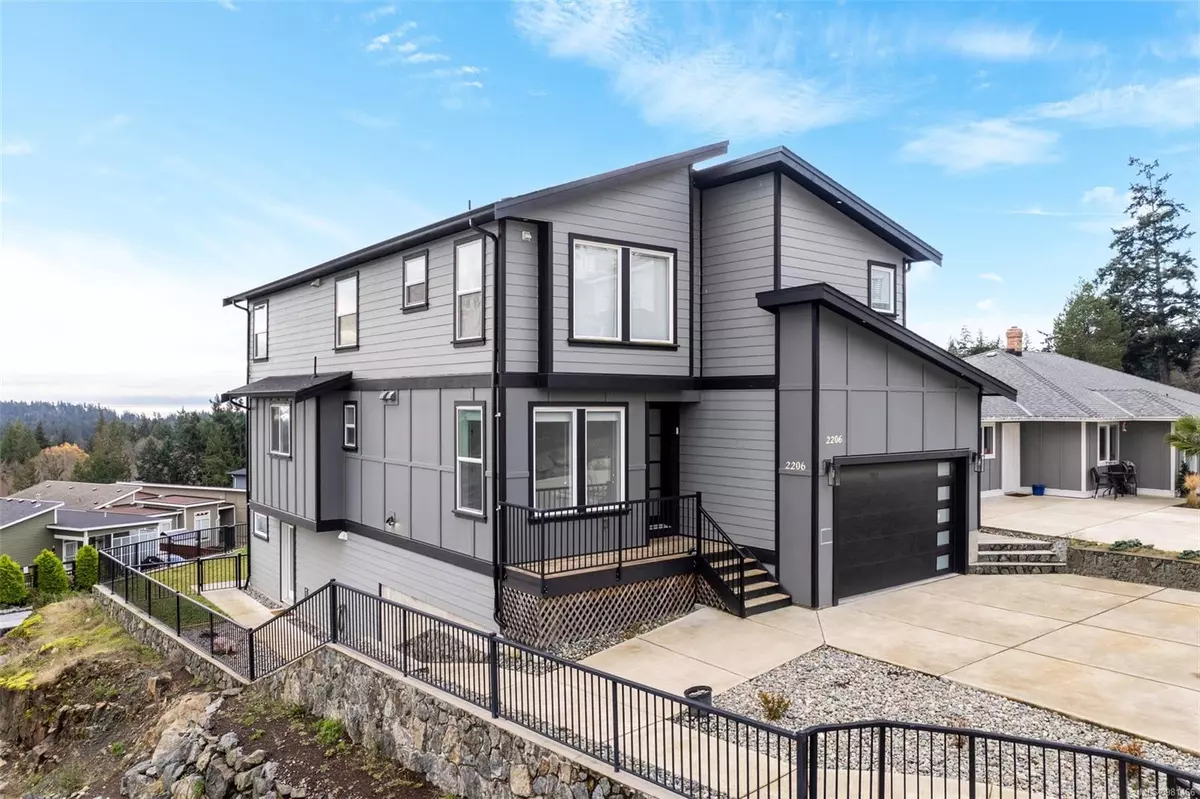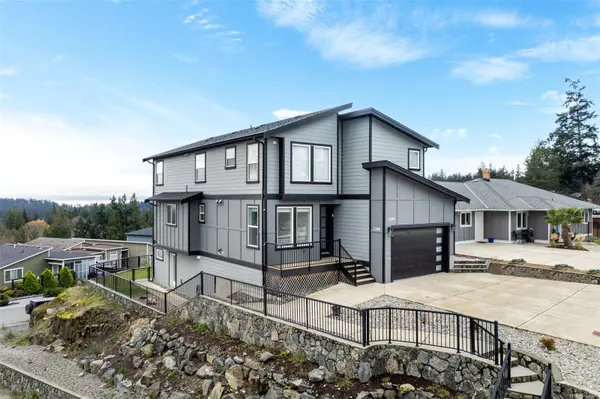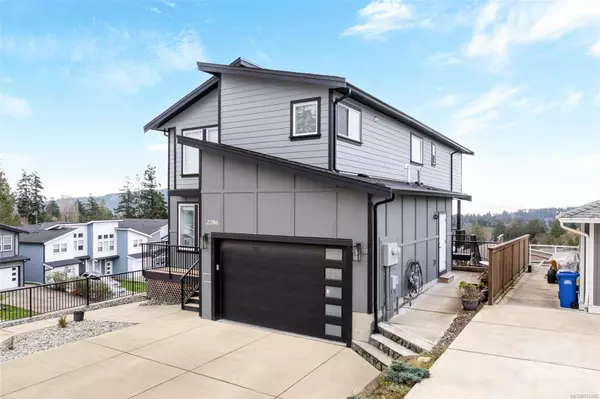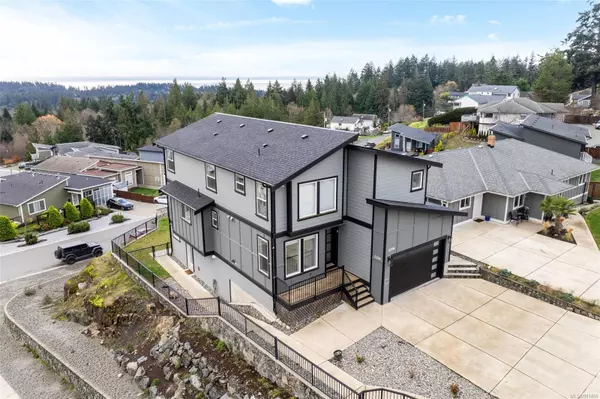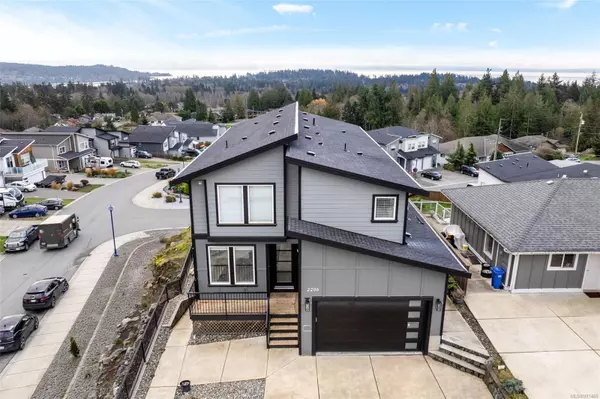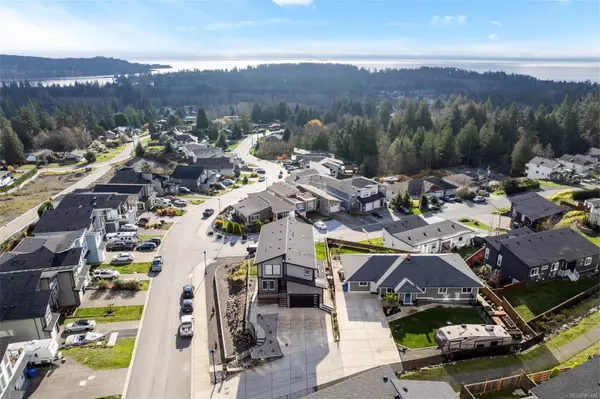
6 Beds
5 Baths
3,313 SqFt
6 Beds
5 Baths
3,313 SqFt
Key Details
Property Type Single Family Home
Sub Type Single Family Detached
Listing Status Active
Purchase Type For Sale
Square Footage 3,313 sqft
Price per Sqft $362
MLS Listing ID 981466
Style Main Level Entry with Lower/Upper Lvl(s)
Bedrooms 6
Rental Info Unrestricted
Year Built 2017
Annual Tax Amount $5,699
Tax Year 2023
Lot Size 8,276 Sqft
Acres 0.19
Property Description
Location
State BC
County Capital Regional District
Area Sk John Muir
Direction Southwest
Rooms
Basement Walk-Out Access
Main Level Bedrooms 1
Kitchen 3
Interior
Heating Forced Air, Radiant Floor
Cooling None
Fireplaces Number 1
Fireplaces Type Gas, Living Room
Fireplace Yes
Appliance Dishwasher, F/S/W/D, Microwave, Oven/Range Electric, Range Hood
Laundry In House
Exterior
Exterior Feature Fenced
Garage Spaces 2.0
View Y/N Yes
View Mountain(s), Ocean
Roof Type Asphalt Shingle
Total Parking Spaces 2
Building
Lot Description Corner
Building Description Cement Fibre,Insulation All, Main Level Entry with Lower/Upper Lvl(s)
Faces Southwest
Foundation Poured Concrete
Sewer Sewer Connected, Sewer To Lot
Water Municipal
Architectural Style West Coast
Structure Type Cement Fibre,Insulation All
Others
Tax ID 030-132-282
Ownership Freehold
Acceptable Financing Purchaser To Finance
Listing Terms Purchaser To Finance
Pets Allowed Aquariums, Birds, Caged Mammals, Cats, Dogs

"My job is to find and attract mastery-based agents to the office, protect the culture, and make sure everyone is happy! "


