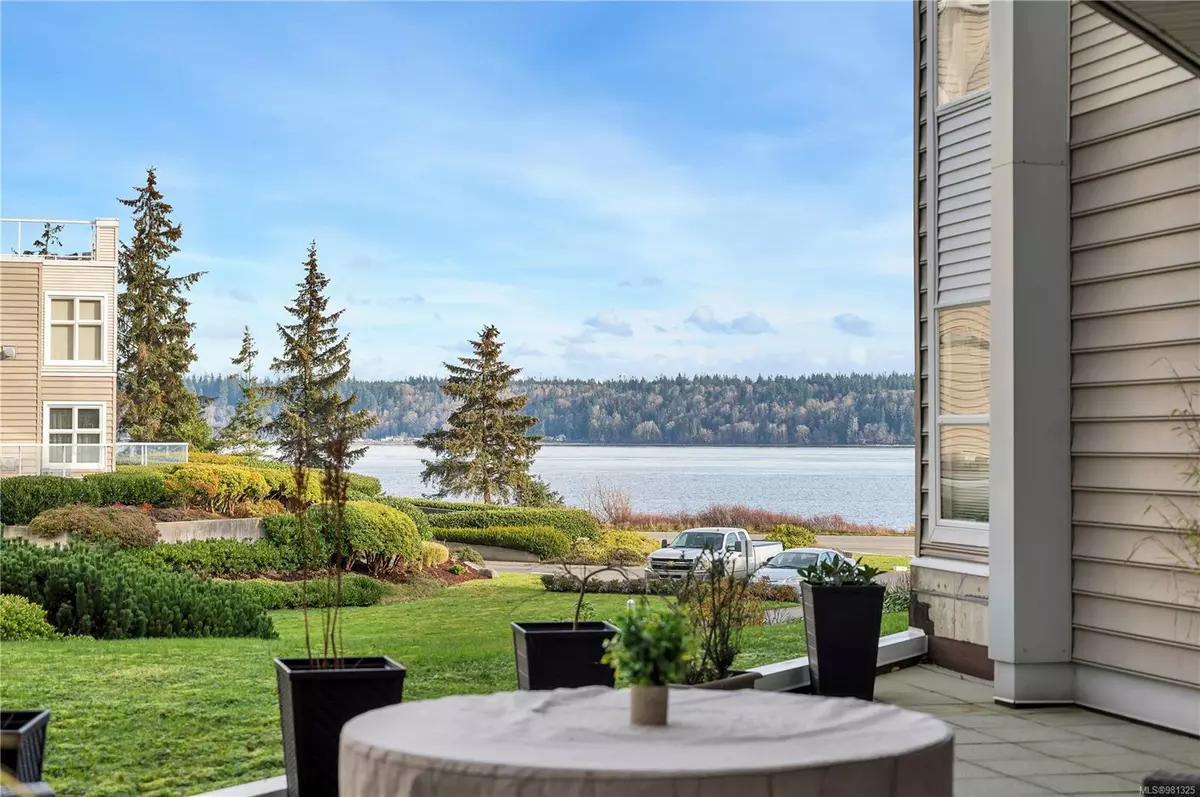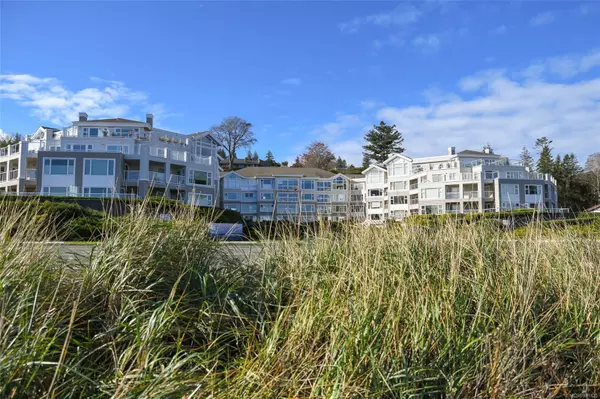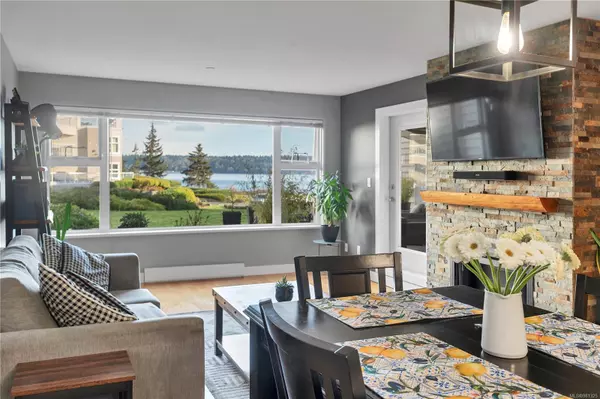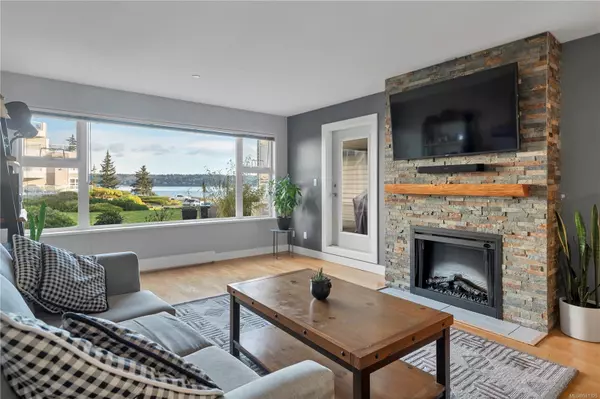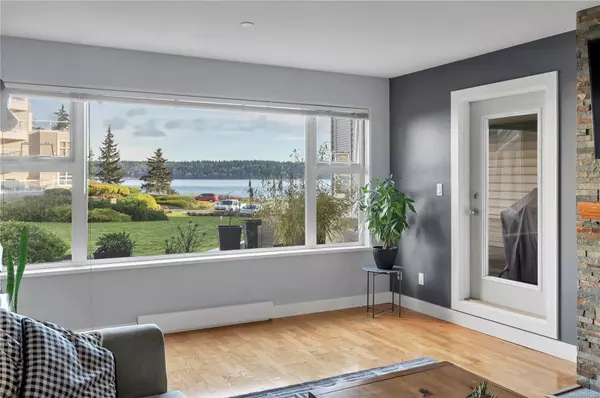
3 Beds
2 Baths
1,260 SqFt
3 Beds
2 Baths
1,260 SqFt
Key Details
Property Type Condo
Sub Type Condo Apartment
Listing Status Pending
Purchase Type For Sale
Square Footage 1,260 sqft
Price per Sqft $403
Subdivision Silver Sea
MLS Listing ID 981325
Style Rancher
Bedrooms 3
HOA Fees $421/mo
Rental Info Unrestricted
Year Built 2005
Annual Tax Amount $3,723
Tax Year 2024
Property Description
Location
State BC
County Campbell River, City Of
Area Cr Campbell River Central
Zoning RM3
Direction East
Rooms
Other Rooms Guest Accommodations
Main Level Bedrooms 3
Kitchen 1
Interior
Interior Features Ceiling Fan(s), Dining/Living Combo, Eating Area, Elevator, Storage
Heating Baseboard, Electric
Cooling None
Fireplaces Number 1
Fireplaces Type Electric
Fireplace Yes
Window Features Blinds,Garden Window(s),Insulated Windows
Appliance Dishwasher, Dryer, F/S/W/D, Microwave, Range Hood, Refrigerator, Washer
Laundry In Unit
Exterior
Exterior Feature Balcony/Patio, Garden, Lighting, Low Maintenance Yard, Wheelchair Access
Garage Spaces 1.0
Utilities Available Cable Available, Electricity To Lot, Garbage, Phone Available, Recycling
Amenities Available Common Area, Elevator(s), Fitness Centre, Guest Suite, Secured Entry, Storage Unit
View Y/N Yes
View Mountain(s), Ocean
Roof Type Asphalt Shingle
Handicap Access Accessible Entrance, Ground Level Main Floor, No Step Entrance, Primary Bedroom on Main, Wheelchair Friendly
Total Parking Spaces 1
Building
Lot Description Central Location, Easy Access, Landscaped, Marina Nearby, Near Golf Course, Recreation Nearby, Shopping Nearby
Building Description Concrete,Glass,Insulation: Ceiling,Insulation: Walls,Vinyl Siding, Rancher
Faces East
Story 3
Foundation Poured Concrete
Sewer Sewer To Lot
Water Municipal
Additional Building None
Structure Type Concrete,Glass,Insulation: Ceiling,Insulation: Walls,Vinyl Siding
Others
HOA Fee Include Caretaker,Garbage Removal,Insurance,Maintenance Grounds,Maintenance Structure,Pest Control,Property Management,Recycling
Tax ID 026-499-924
Ownership Freehold
Pets Allowed Aquariums, Birds, Caged Mammals, Cats, Dogs

"My job is to find and attract mastery-based agents to the office, protect the culture, and make sure everyone is happy! "


