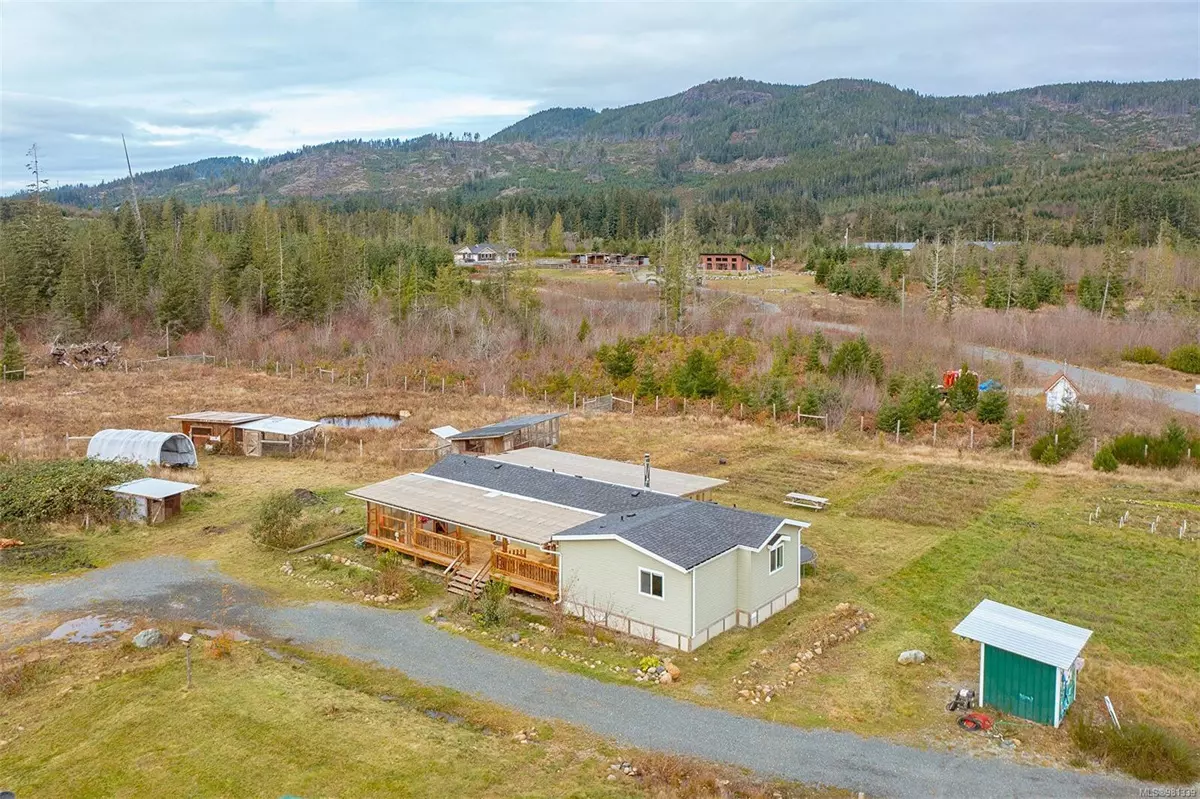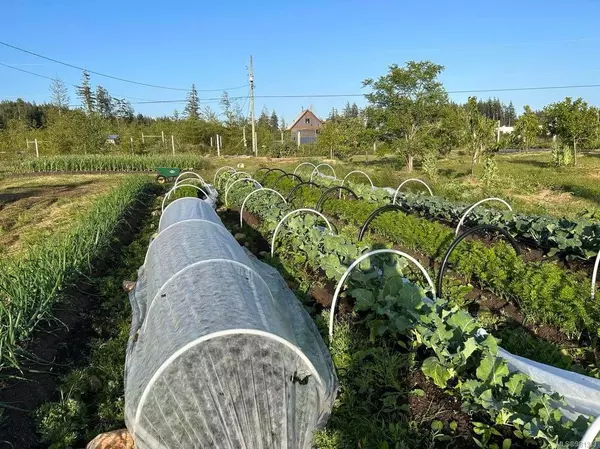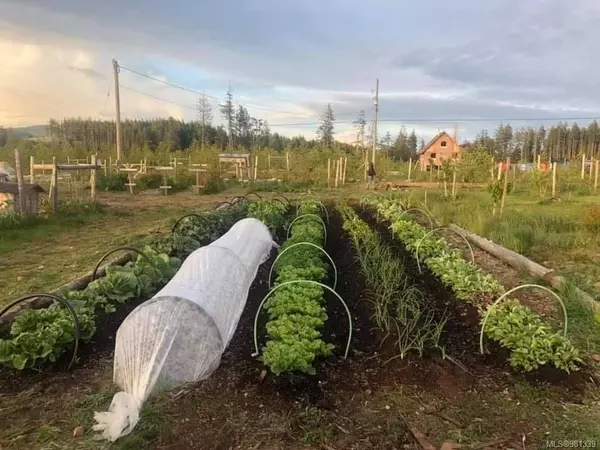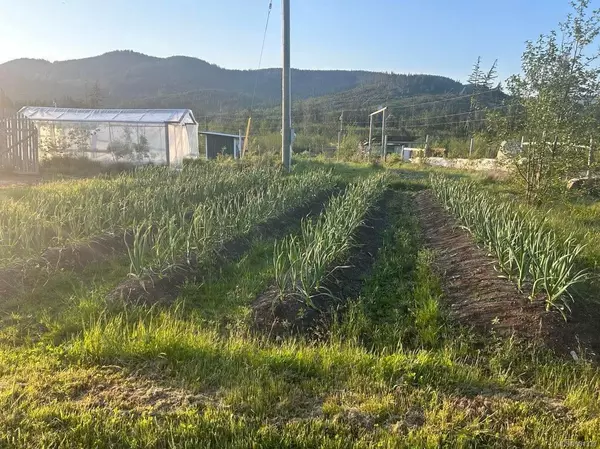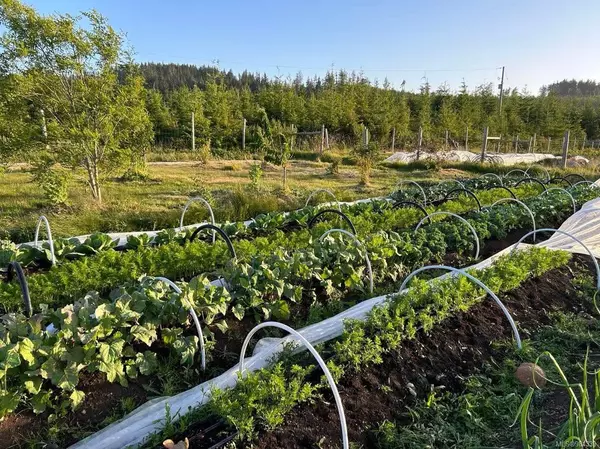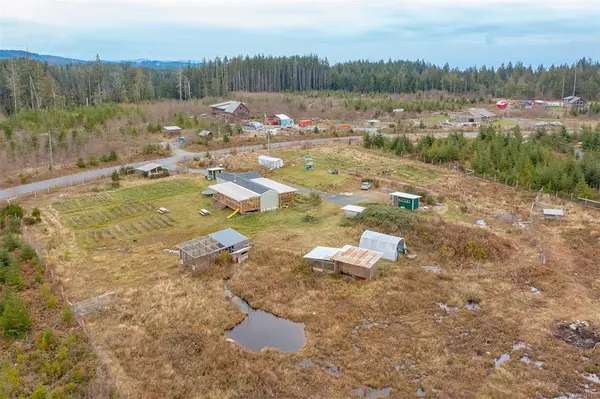
4 Beds
2 Baths
1,203 SqFt
4 Beds
2 Baths
1,203 SqFt
Key Details
Property Type Single Family Home
Sub Type Single Family Detached
Listing Status Active
Purchase Type For Sale
Square Footage 1,203 sqft
Price per Sqft $822
MLS Listing ID 981339
Style Other
Bedrooms 4
Rental Info Unrestricted
Year Built 2017
Annual Tax Amount $2,847
Tax Year 2023
Lot Size 10.050 Acres
Acres 10.05
Property Description
Location
State BC
County Capital Regional District
Area Sk Sheringham Pnt
Direction South
Rooms
Other Rooms Greenhouse, Storage Shed
Basement Crawl Space
Main Level Bedrooms 4
Kitchen 1
Interior
Heating Electric, Forced Air, Wood
Cooling None
Fireplaces Number 1
Fireplaces Type Living Room, Wood Burning, Wood Stove
Fireplace Yes
Laundry In House
Exterior
Exterior Feature Balcony/Deck, Fencing: Partial, Garden, See Remarks
Carport Spaces 2
Utilities Available Cable Available, Electricity Available, Phone Available
View Y/N Yes
View Mountain(s), Valley
Roof Type Asphalt Shingle
Total Parking Spaces 15
Building
Lot Description Acreage, Cul-de-sac, Level, No Through Road, Private, Quiet Area, Serviced, Southern Exposure
Building Description Vinyl Siding, Other
Faces South
Foundation Slab
Sewer Septic System
Water Well: Drilled
Additional Building Potential
Structure Type Vinyl Siding
Others
Tax ID 029-514-851
Ownership Freehold
Pets Allowed Aquariums, Birds, Caged Mammals, Cats, Dogs

"My job is to find and attract mastery-based agents to the office, protect the culture, and make sure everyone is happy! "


