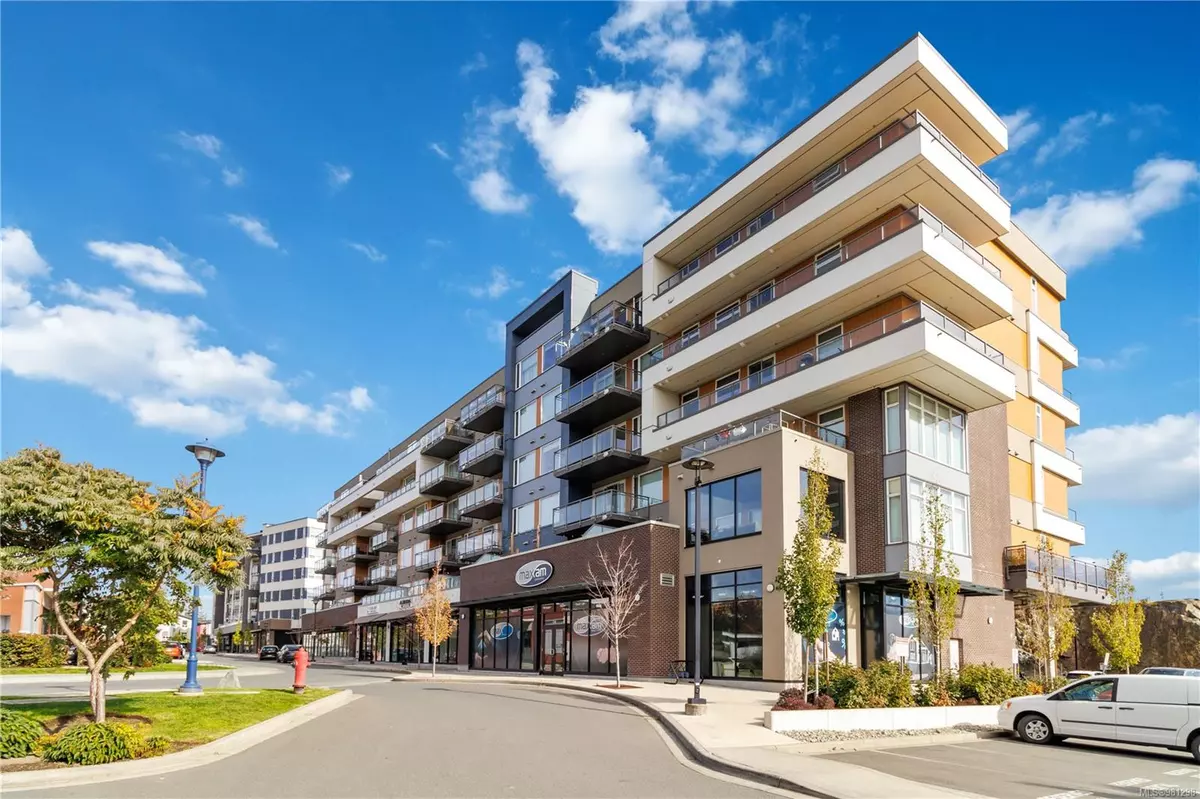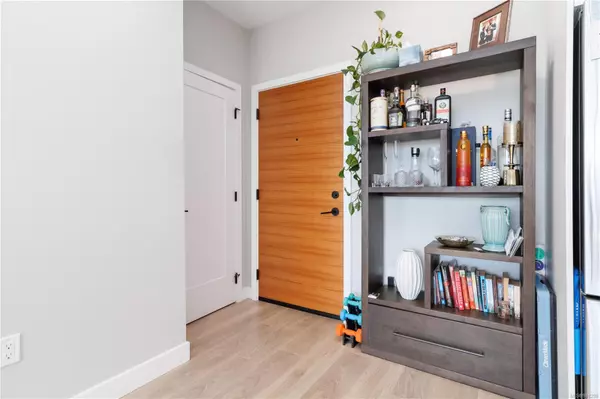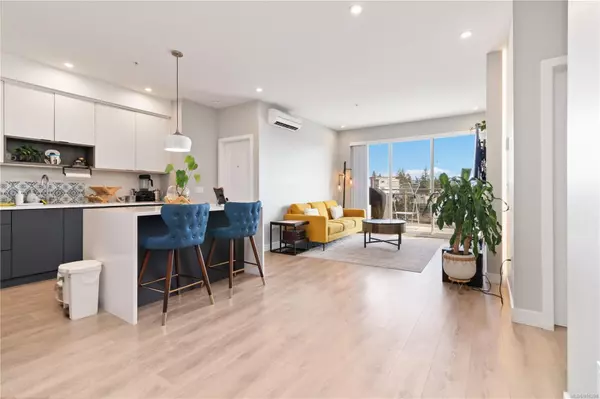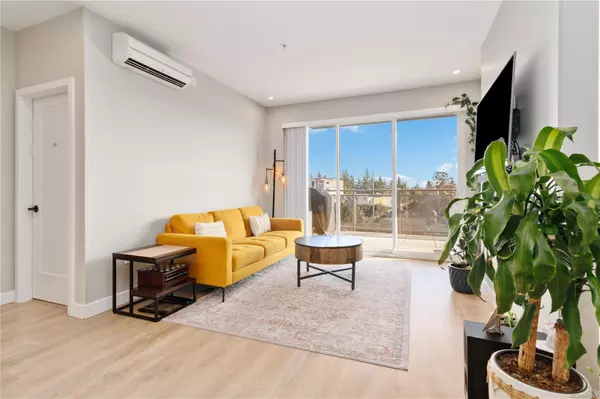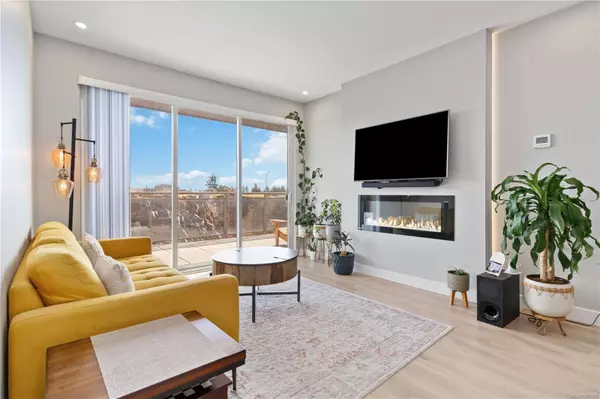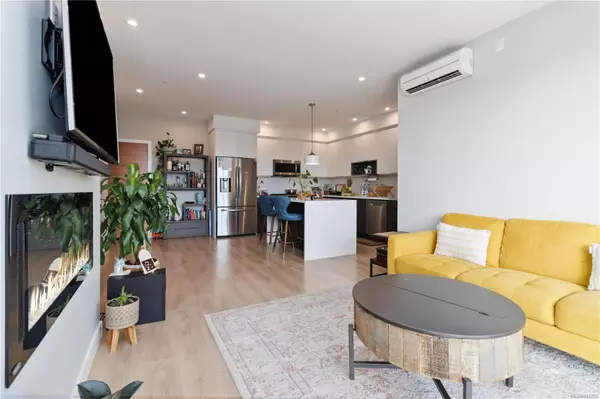
2 Beds
2 Baths
882 SqFt
2 Beds
2 Baths
882 SqFt
Key Details
Property Type Condo
Sub Type Condo Apartment
Listing Status Active
Purchase Type For Sale
Square Footage 882 sqft
Price per Sqft $640
MLS Listing ID 981298
Style Condo
Bedrooms 2
HOA Fees $369/mo
Rental Info Unrestricted
Year Built 2020
Annual Tax Amount $2,180
Tax Year 2023
Lot Size 871 Sqft
Acres 0.02
Property Description
Location
State BC
County Capital Regional District
Area La Florence Lake
Direction Northwest
Rooms
Basement None
Main Level Bedrooms 2
Kitchen 1
Interior
Interior Features Dining/Living Combo
Heating Forced Air, Radiant Floor
Cooling Air Conditioning
Flooring Carpet, Laminate, Mixed, Tile
Fireplaces Number 1
Fireplaces Type Electric
Fireplace Yes
Window Features Blinds,Screens
Appliance Built-in Range, Dishwasher, Dryer, F/S/W/D, Oven/Range Gas, Refrigerator, Washer
Laundry In Unit
Exterior
Exterior Feature Balcony/Patio, Security System
Utilities Available Electricity To Lot, Natural Gas To Lot
Amenities Available Common Area, Elevator(s), Fitness Centre, Secured Entry, Security System
View Y/N Yes
View Mountain(s), Valley
Roof Type Asphalt Torch On
Handicap Access No Step Entrance, Primary Bedroom on Main
Total Parking Spaces 1
Building
Lot Description Near Golf Course, Rectangular Lot
Building Description Brick,Cement Fibre,Frame Wood,Insulation: Ceiling,Insulation: Walls,Metal Siding,Stucco, Condo
Faces Northwest
Story 6
Foundation Poured Concrete
Sewer Sewer Connected
Water Municipal
Structure Type Brick,Cement Fibre,Frame Wood,Insulation: Ceiling,Insulation: Walls,Metal Siding,Stucco
Others
HOA Fee Include Electricity,Garbage Removal,Maintenance Structure,Property Management,Sewer,Water
Tax ID 031-286-836
Ownership Freehold/Strata
Pets Allowed Aquariums, Birds, Caged Mammals, Cats

"My job is to find and attract mastery-based agents to the office, protect the culture, and make sure everyone is happy! "


