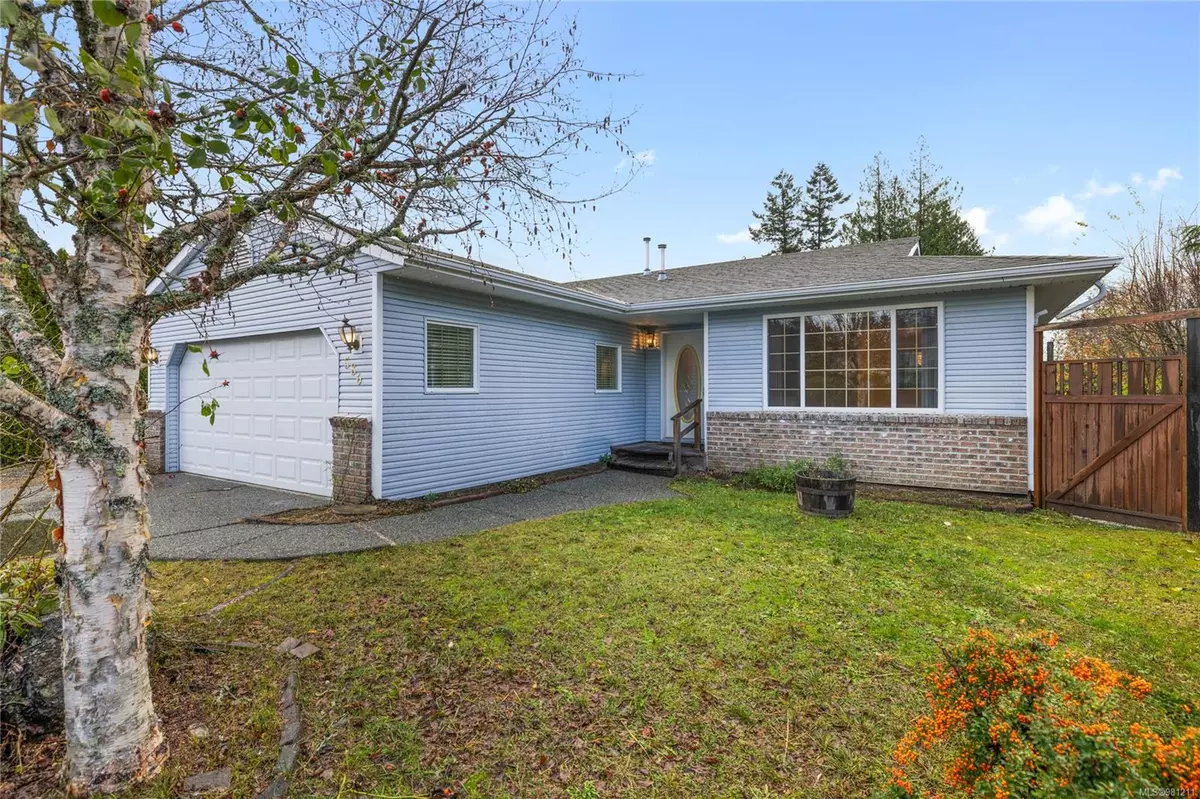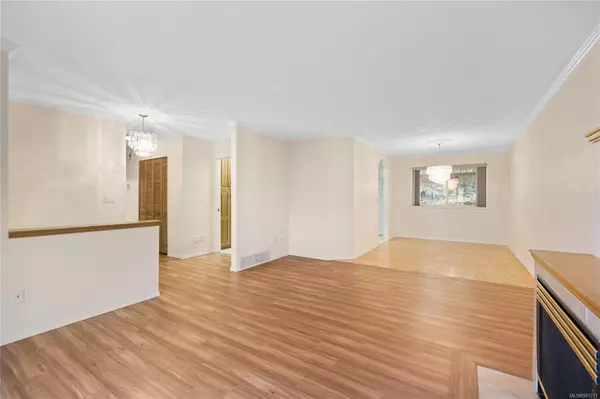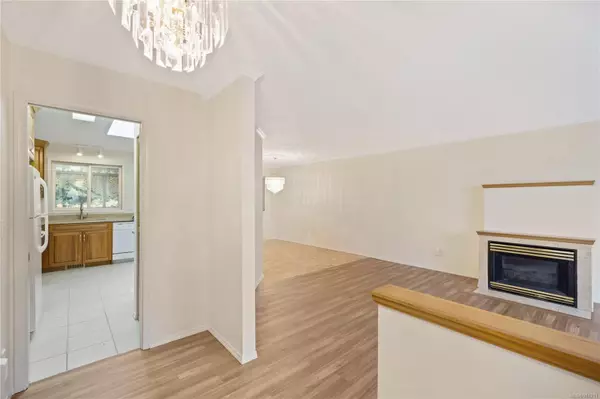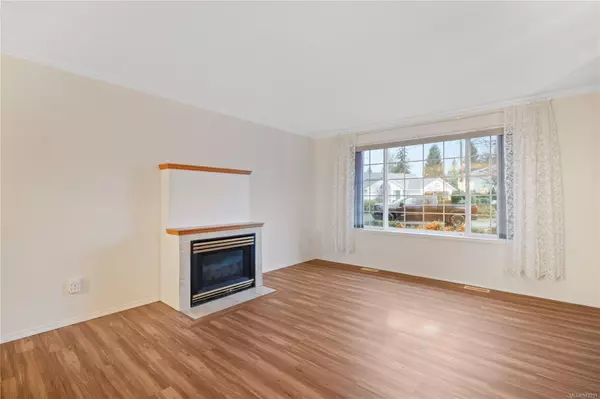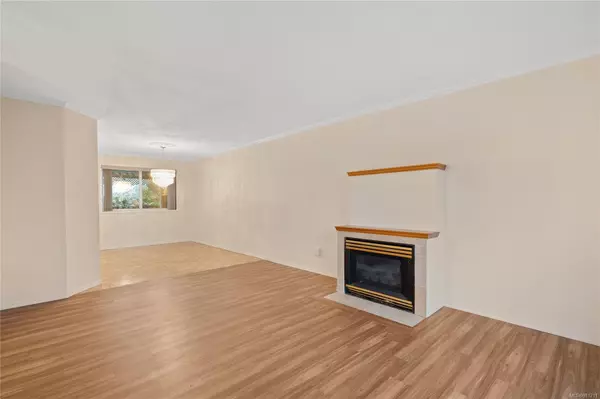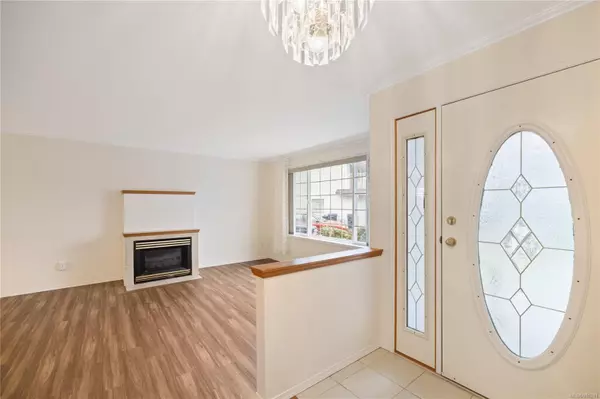
3 Beds
2 Baths
1,254 SqFt
3 Beds
2 Baths
1,254 SqFt
Key Details
Property Type Single Family Home
Sub Type Single Family Detached
Listing Status Active
Purchase Type For Sale
Square Footage 1,254 sqft
Price per Sqft $558
MLS Listing ID 981211
Style Rancher
Bedrooms 3
Rental Info Unrestricted
Year Built 1995
Annual Tax Amount $3,301
Tax Year 2024
Lot Size 7,840 Sqft
Acres 0.18
Property Description
Location
State BC
County Nanaimo Regional District
Area Pq French Creek
Zoning RES 1
Direction West
Rooms
Other Rooms Workshop
Basement Crawl Space
Main Level Bedrooms 3
Kitchen 1
Interior
Heating Forced Air, Natural Gas
Cooling Air Conditioning, Central Air
Flooring Mixed
Fireplaces Number 1
Fireplaces Type Gas
Equipment Central Vacuum
Fireplace Yes
Window Features Blinds,Vinyl Frames
Laundry In House
Exterior
Exterior Feature Awning(s), Balcony/Patio, Sprinkler System
Garage Spaces 2.0
Utilities Available Natural Gas Available
Roof Type Asphalt Shingle
Handicap Access Wheelchair Friendly
Total Parking Spaces 5
Building
Lot Description Cul-de-sac, Landscaped, Marina Nearby, Private
Building Description Insulation: Ceiling,Insulation: Walls,Vinyl Siding, Rancher
Faces West
Foundation Poured Concrete
Sewer Sewer Connected
Water Municipal
Structure Type Insulation: Ceiling,Insulation: Walls,Vinyl Siding
Others
Restrictions Building Scheme
Tax ID 018-580-475
Ownership Freehold
Acceptable Financing Must Be Paid Off
Listing Terms Must Be Paid Off
Pets Allowed Aquariums, Birds, Caged Mammals, Cats, Dogs

"My job is to find and attract mastery-based agents to the office, protect the culture, and make sure everyone is happy! "


